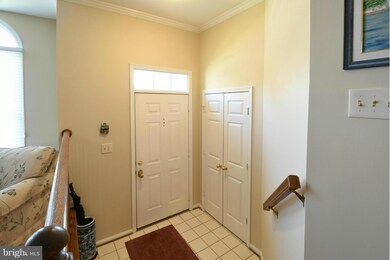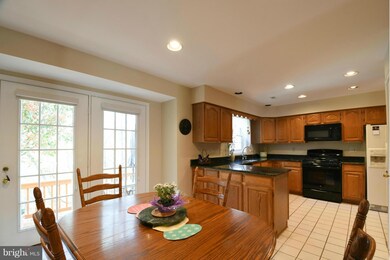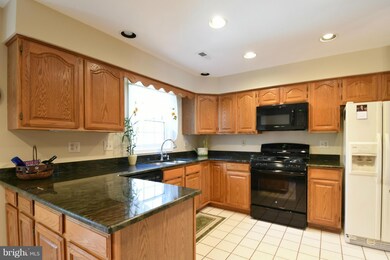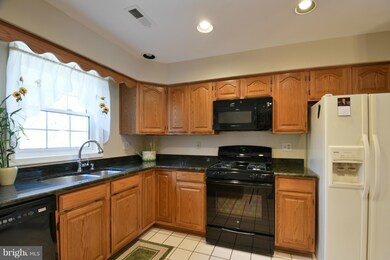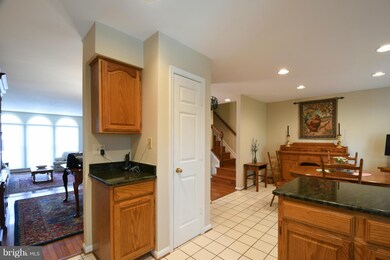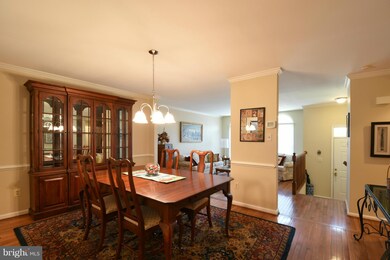
8037 Tanworth Ct Springfield, VA 22152
Highlights
- View of Trees or Woods
- Colonial Architecture
- Wooded Lot
- Rolling Valley Elementary School Rated A-
- Deck
- Vaulted Ceiling
About This Home
As of June 2017ABSOLUTELY LOVELY 4 BR/3.5 BATH TH IN PRIME LOC..Minutes to Parkway, Springfield Metro, Ft Belvoir..Curb appeal..Backs to trees & parkland..Hardwd..Country kit. w/granite, new micro, new gas stove..Eat in area w/French doors to deck..MBR bath has been updated..Vault ceilings in all up BR's..LL rec room w/FP & French doors to brick patio..BR & full bath on LL..Fully fenced rear w/gate..Immaculate!!
Last Agent to Sell the Property
CENTURY 21 New Millennium License #0225116079 Listed on: 04/14/2017

Townhouse Details
Home Type
- Townhome
Est. Annual Taxes
- $5,195
Year Built
- Built in 1991
Lot Details
- 1,972 Sq Ft Lot
- Two or More Common Walls
- Cul-De-Sac
- Back Yard Fenced
- Wooded Lot
- Backs to Trees or Woods
- Property is in very good condition
HOA Fees
- $144 Monthly HOA Fees
Home Design
- Colonial Architecture
- Brick Exterior Construction
Interior Spaces
- Property has 3 Levels
- Traditional Floor Plan
- Chair Railings
- Crown Molding
- Vaulted Ceiling
- Ceiling Fan
- Skylights
- 1 Fireplace
- Double Pane Windows
- Window Treatments
- French Doors
- Six Panel Doors
- Entrance Foyer
- Living Room
- Dining Room
- Game Room
- Wood Flooring
- Views of Woods
Kitchen
- Eat-In Kitchen
- Gas Oven or Range
- <<microwave>>
- Extra Refrigerator or Freezer
- Ice Maker
- Dishwasher
- Upgraded Countertops
- Disposal
Bedrooms and Bathrooms
- 4 Bedrooms
- En-Suite Primary Bedroom
- En-Suite Bathroom
- 3.5 Bathrooms
Laundry
- Dryer
- Washer
Finished Basement
- Walk-Out Basement
- Exterior Basement Entry
Parking
- Parking Space Number Location: 20
- 2 Assigned Parking Spaces
Outdoor Features
- Deck
- Patio
Schools
- Rolling Valley Elementary School
- Key Middle School
- John R. Lewis High School
Utilities
- Humidifier
- Forced Air Heating and Cooling System
- Vented Exhaust Fan
- Natural Gas Water Heater
Listing and Financial Details
- Tax Lot 20
- Assessor Parcel Number 89-4-23- -20
Community Details
Overview
- Association fees include lawn maintenance, management, insurance, reserve funds, road maintenance, snow removal, trash
- Daventry Park Subdivision, Ashdale Floorplan
- The community has rules related to alterations or architectural changes
Recreation
- Community Playground
- Jogging Path
Ownership History
Purchase Details
Home Financials for this Owner
Home Financials are based on the most recent Mortgage that was taken out on this home.Purchase Details
Purchase Details
Home Financials for this Owner
Home Financials are based on the most recent Mortgage that was taken out on this home.Similar Homes in Springfield, VA
Home Values in the Area
Average Home Value in this Area
Purchase History
| Date | Type | Sale Price | Title Company |
|---|---|---|---|
| Deed | $480,000 | Chicago Title Insurance | |
| Quit Claim Deed | -- | -- | |
| Deed | $197,000 | -- |
Mortgage History
| Date | Status | Loan Amount | Loan Type |
|---|---|---|---|
| Open | $447,000 | New Conventional | |
| Closed | $465,600 | New Conventional | |
| Previous Owner | $203,000 | No Value Available |
Property History
| Date | Event | Price | Change | Sq Ft Price |
|---|---|---|---|---|
| 07/18/2025 07/18/25 | For Sale | $718,500 | +49.7% | $337 / Sq Ft |
| 06/30/2017 06/30/17 | Sold | $480,000 | 0.0% | $279 / Sq Ft |
| 05/21/2017 05/21/17 | Pending | -- | -- | -- |
| 04/14/2017 04/14/17 | For Sale | $480,000 | -- | $279 / Sq Ft |
Tax History Compared to Growth
Tax History
| Year | Tax Paid | Tax Assessment Tax Assessment Total Assessment is a certain percentage of the fair market value that is determined by local assessors to be the total taxable value of land and additions on the property. | Land | Improvement |
|---|---|---|---|---|
| 2024 | $7,246 | $625,430 | $200,000 | $425,430 |
| 2023 | $7,011 | $621,260 | $200,000 | $421,260 |
| 2022 | $6,405 | $560,150 | $170,000 | $390,150 |
| 2021 | $6,047 | $515,260 | $150,000 | $365,260 |
| 2020 | $5,790 | $489,250 | $150,000 | $339,250 |
| 2019 | $5,560 | $469,780 | $140,000 | $329,780 |
| 2018 | $5,120 | $445,230 | $130,000 | $315,230 |
| 2017 | $5,206 | $448,400 | $130,000 | $318,400 |
| 2016 | $5,195 | $448,400 | $130,000 | $318,400 |
| 2015 | $4,845 | $434,130 | $125,000 | $309,130 |
| 2014 | $4,592 | $412,380 | $120,000 | $292,380 |
Agents Affiliated with this Home
-
Ronald Ginyard

Seller's Agent in 2025
Ronald Ginyard
EXP Realty, LLC
(703) 863-9473
3 Total Sales
-
Linda Maxwell

Seller's Agent in 2017
Linda Maxwell
Century 21 New Millennium
(703) 626-4973
5 in this area
33 Total Sales
Map
Source: Bright MLS
MLS Number: 1001789171
APN: 0894-23-0020
- 7233 Jillspring Ct Unit 18C
- 7225 Kousa Ln
- 7942 Bentley Village Dr Unit 33A
- 7390 Stream Way
- 7918 Bentley Village Dr Unit 14A
- 7860 Rolling Woods Ct Unit 402
- 8108 Squirrel Run Rd
- 7826 Harrowgate Cir Unit D
- 0 Edge Creek Ln
- 7084 Solomon Seal Ct
- 6901 Rolling Rd
- 6812 Cabot Ct
- 7267 Olde Lantern Way
- 6812 Landor Ln
- 7761 Asterella Ct
- 6910 Barnack Dr
- 6907 Barnack Dr
- 7909 Mulberry Bottom Ct
- 8160 Ridge Creek Way
- 7116 Hadlow Ct

