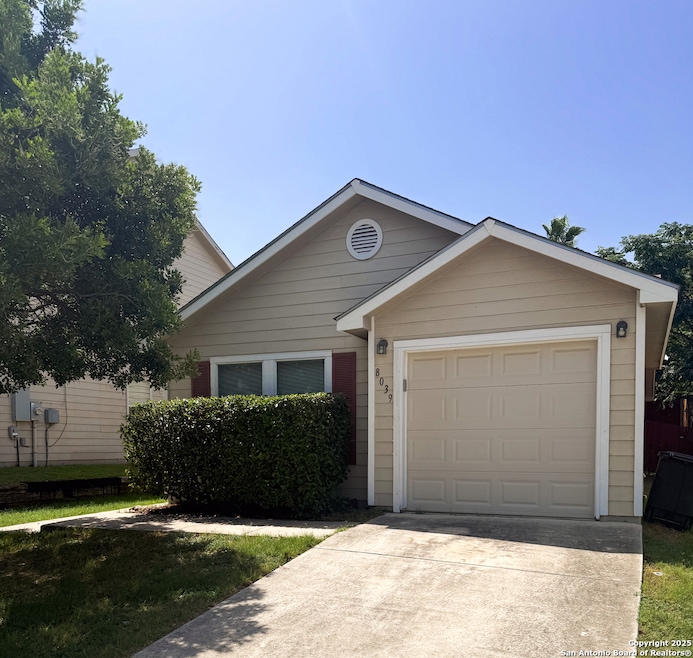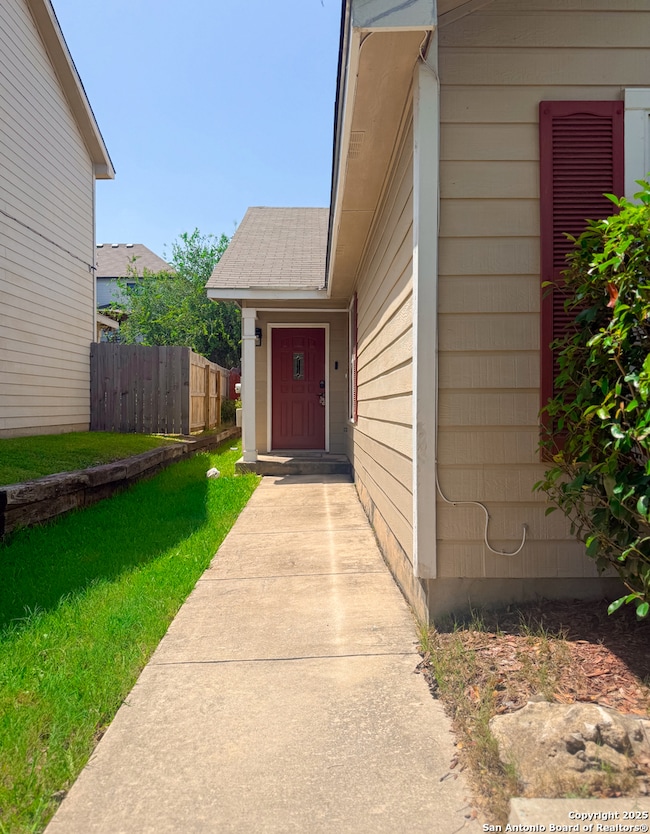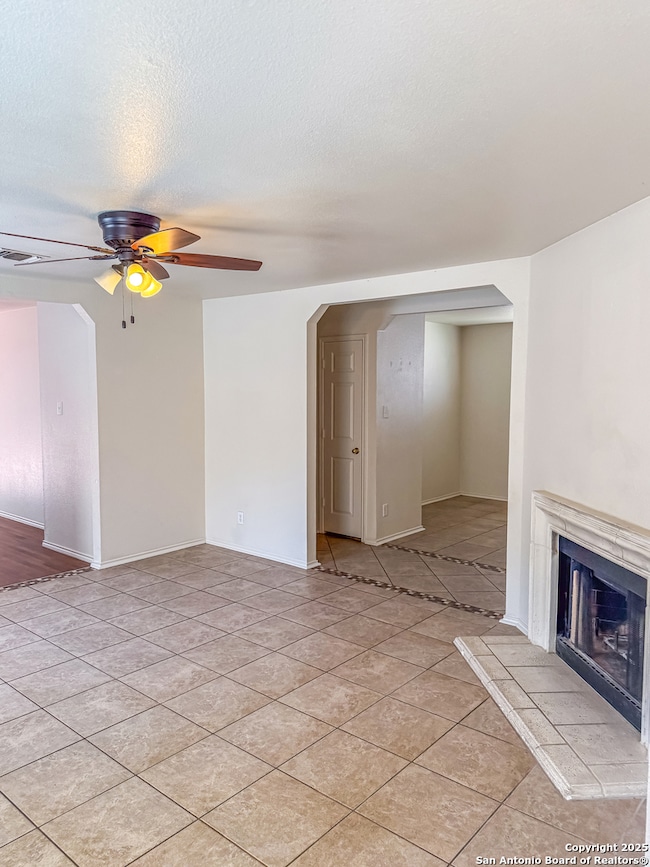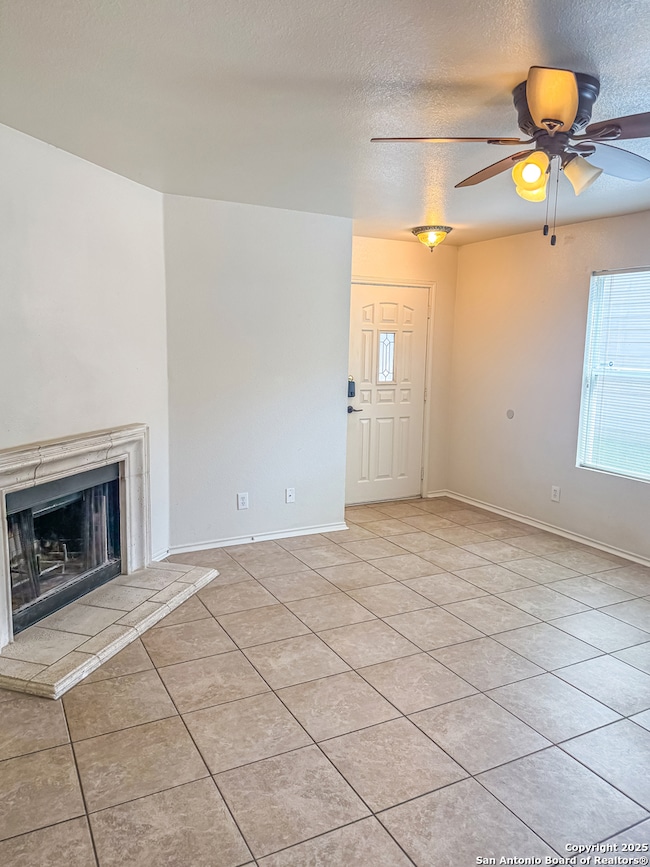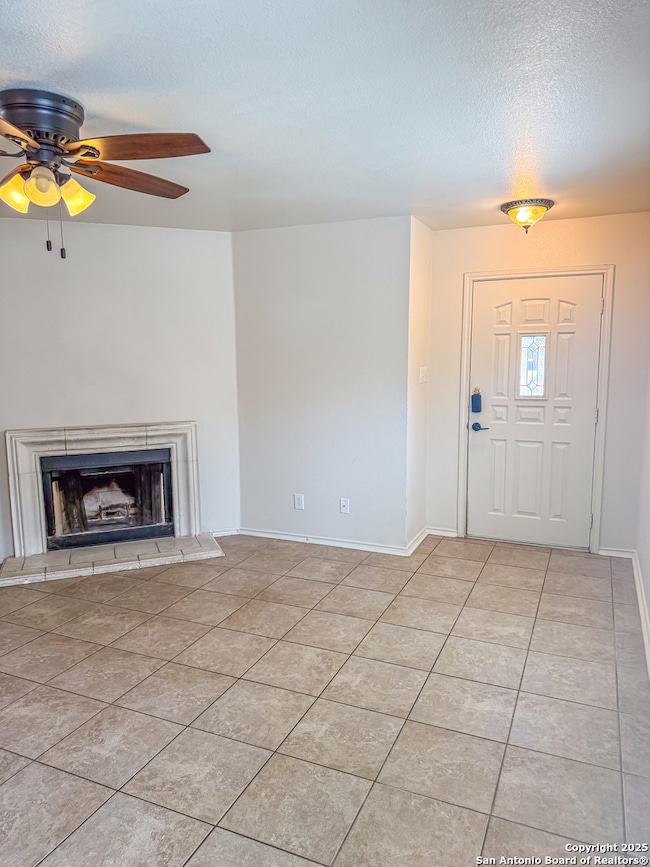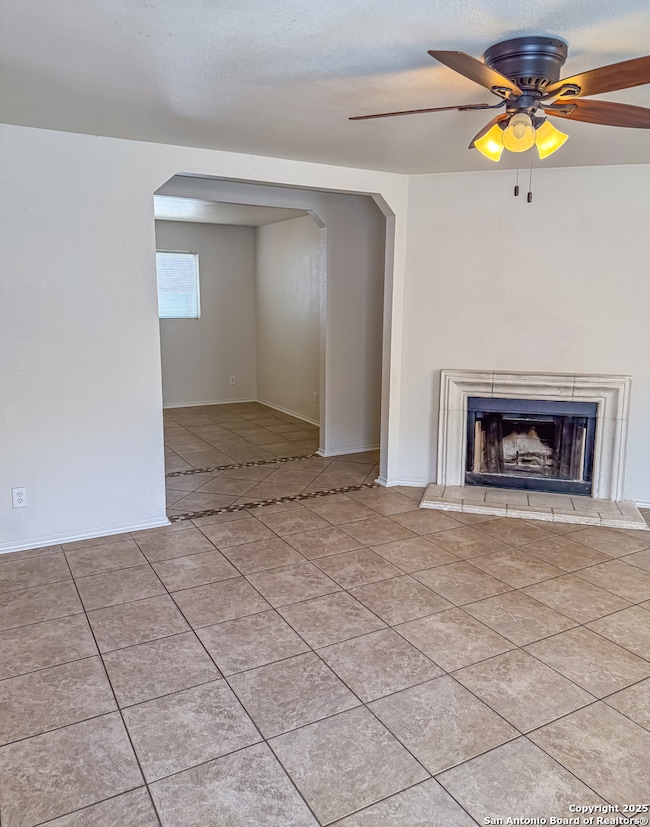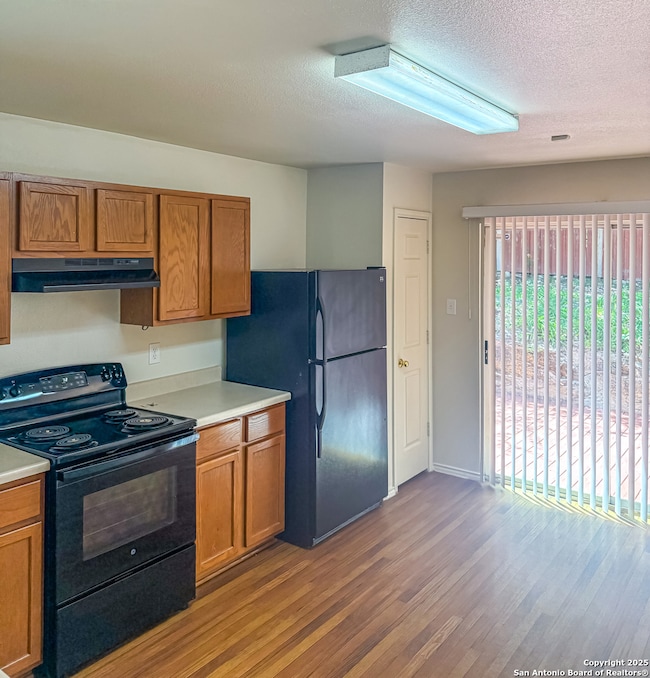8039 Cypress Pass San Antonio, TX 78240
Eckhert Crossing NeighborhoodHighlights
- Mature Trees
- Wood Flooring
- Central Heating and Cooling System
- Deck
- 1 Fireplace
- Ceiling Fan
About This Home
Clean and move-in ready 3-bedroom, 2-bath single-story home in a desirable location near major shopping, dining, and entertainment centers. Features a flexible floor plan with a separate dining area that can also function as a home office or study space. Enjoy easy-care tile and vinyl flooring throughout-no carpet. The spacious primary bedroom includes a full bath with a relaxing spa-style tub and custom closet space. Conveniently located near Northside ISD schools, with quick access to Loop 1604, I-10, 151, and 410 for an easy commute. Close to shopping at Huebner Oaks, La Cantera, The Rim, and entertainment like Six Flags Fiesta Texas. Parks, trails, and major employers including UTSA and the South Texas Medical Center are just minutes away. Ready for immediate occupancy. Don't miss this opportunity to lease a well-maintained home in a highly sought-after Northwest San Antonio community!
Listing Agent
Eugene Herbert
Go Time Realty Listed on: 07/16/2025
Home Details
Home Type
- Single Family
Est. Annual Taxes
- $4,923
Year Built
- Built in 2003
Lot Details
- 3,920 Sq Ft Lot
- Fenced
- Mature Trees
Parking
- 1 Car Garage
Home Design
- Brick Exterior Construction
- Slab Foundation
- Composition Roof
Interior Spaces
- 1,358 Sq Ft Home
- 1-Story Property
- Ceiling Fan
- 1 Fireplace
- Window Treatments
- Washer Hookup
Kitchen
- Dishwasher
- Disposal
Flooring
- Wood
- Carpet
- Ceramic Tile
Bedrooms and Bathrooms
- 3 Bedrooms
- 2 Full Bathrooms
Additional Features
- Deck
- Central Heating and Cooling System
Community Details
- Built by Centex
- Cypress Hollow Subdivision
Listing and Financial Details
- Rent includes noinc
- Assessor Parcel Number 172340020290
- Seller Concessions Not Offered
Map
Source: San Antonio Board of REALTORS®
MLS Number: 1884601
APN: 17234-002-0290
- 6326 Maverick Trail Dr
- 6303 Maverick Trail Dr
- 6160 Eckhert Rd Unit 608
- 6160 Eckhert Rd Unit 1716
- 6160 Eckhert Rd Unit 903
- 6160 Eckhert Rd Unit 103
- 6160 Eckhert Rd Unit 1202
- 6160 Eckhert Rd Unit 1714
- 6160 Eckhert Rd Unit 204
- 8310 Border Ridge Dr
- 8517 Echo Creek Ln Unit 1
- 8415 Echo Creek Ln Unit II
- 8420 Echo Creek Ln
- 8418 Echo Creek Ln
- 8406 Echo Creek Ln
- 6226 Cherrywest Cir
- 7906 Rock Wren Fall
- 10030 Forelock St
- 10036 Forelock St
- 10044 Forelock St
- 6306 Mustang Point Dr
- 6267 Cypress Cir
- 7918 Cypress Crown
- 6406 Maverick Oak Dr
- 8100 Huebner Rd
- 6160 Eckhert Rd Unit 606
- 6160 Eckhert Rd Unit 1726
- 6160 Eckhert Rd Unit 1711
- 6160 Eckhert Rd Unit 107
- 6160 Eckhert Rd Unit 1734
- 6160 Eckhert Rd Unit 1106
- 6160 Eckhert Rd Unit 1202
- 6418 Eckhert Rd
- 6155 Eckhert Rd
- 7838 Huebner Rd
- 1606 Eckhert Blvd Unit 1402
- 6202 W Jolie Ct
- 6214 W Jolie Ct
- 6238 W Jolie Ct
- 8511 Pecan Cross
