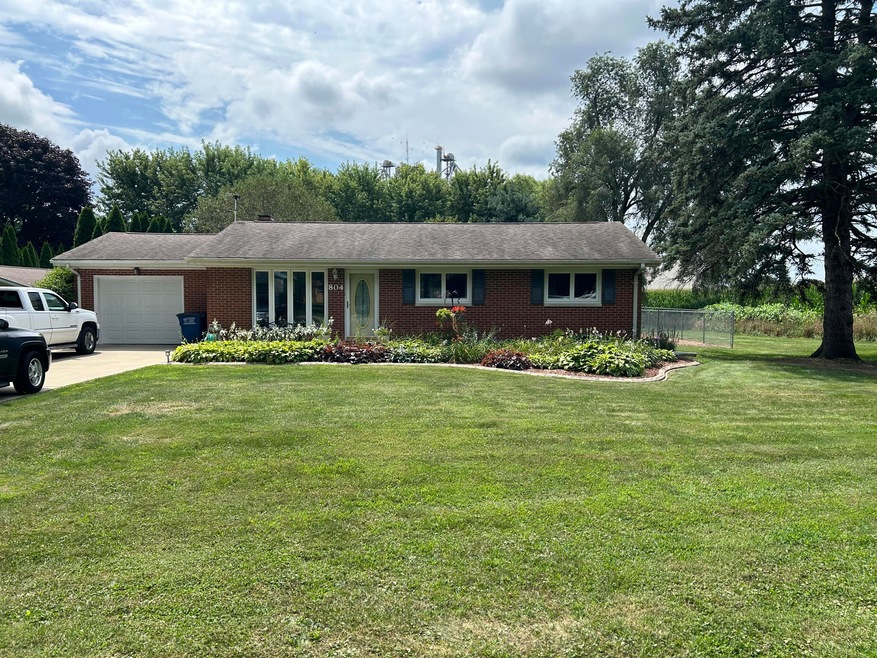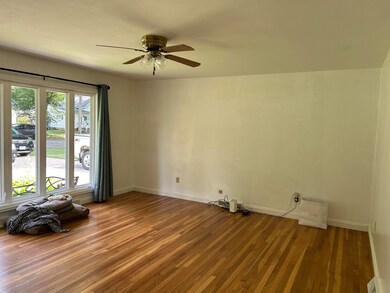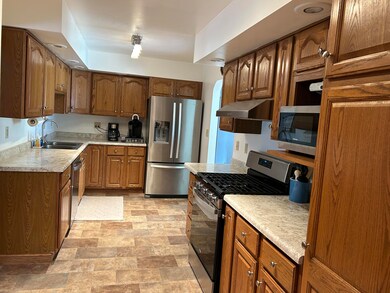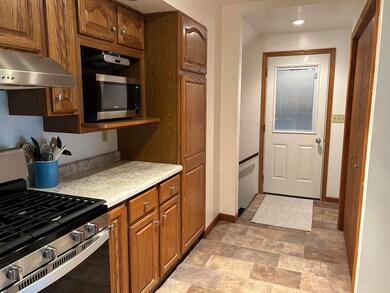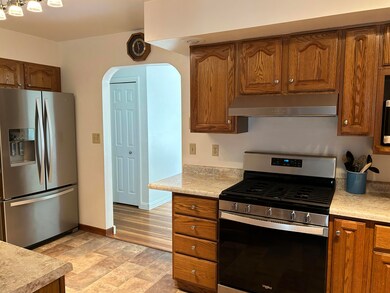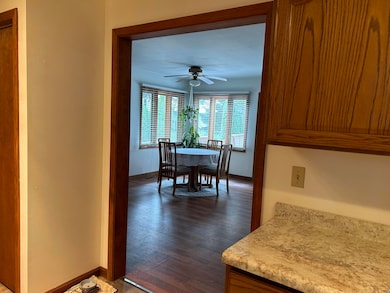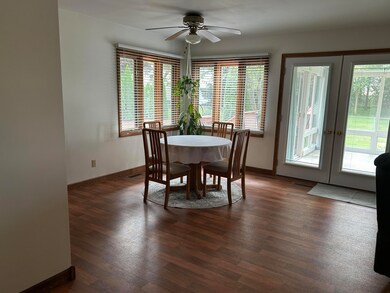
804 E 2nd St Union Mills, IN 46382
Highlights
- Deck
- No HOA
- 1-Story Property
- Wood Flooring
- 1 Car Detached Garage
- Forced Air Heating and Cooling System
About This Home
As of September 2024Immaculate 3 Bedroom brick home! This home has hardwood floors, updated bathrooms, a three seasons room, appliances stay, 1 car attached garage, 2 car detached workshop/garage, basement with a finished office and bedroom, main floor laundry, small shed, private large lot (2 parcels) with half fenced in, all on a little less than one acre.
Last Agent to Sell the Property
Coldwell Banker 1st Choice License #RB14040614 Listed on: 08/03/2024

Home Details
Home Type
- Single Family
Est. Annual Taxes
- $399
Year Built
- Built in 1961
Lot Details
- 0.8 Acre Lot
- Back Yard Fenced
- Chain Link Fence
- Additional Parcels
Parking
- 1 Car Detached Garage
- Garage Door Opener
Home Design
- Brick Foundation
- Block Foundation
Interior Spaces
- 1-Story Property
- Basement
Kitchen
- Gas Range
- Range Hood
- Dishwasher
Flooring
- Wood
- Vinyl
Bedrooms and Bathrooms
- 4 Bedrooms
- 2 Full Bathrooms
Laundry
- Dryer
- Washer
Outdoor Features
- Deck
Schools
- South Central Elementary School
Utilities
- Forced Air Heating and Cooling System
- Heating System Uses Natural Gas
- Well
- Water Softener is Owned
Community Details
- No Home Owners Association
- Wellsboro Subdivision
Listing and Financial Details
- Assessor Parcel Number 461409411009000056
- Seller Considering Concessions
Ownership History
Purchase Details
Home Financials for this Owner
Home Financials are based on the most recent Mortgage that was taken out on this home.Similar Homes in Union Mills, IN
Home Values in the Area
Average Home Value in this Area
Purchase History
| Date | Type | Sale Price | Title Company |
|---|---|---|---|
| Warranty Deed | $350,000 | None Listed On Document |
Mortgage History
| Date | Status | Loan Amount | Loan Type |
|---|---|---|---|
| Previous Owner | $40,000 | Credit Line Revolving |
Property History
| Date | Event | Price | Change | Sq Ft Price |
|---|---|---|---|---|
| 09/04/2024 09/04/24 | Sold | $350,000 | 0.0% | $212 / Sq Ft |
| 08/11/2024 08/11/24 | Pending | -- | -- | -- |
| 08/03/2024 08/03/24 | For Sale | $350,000 | -- | $212 / Sq Ft |
Tax History Compared to Growth
Tax History
| Year | Tax Paid | Tax Assessment Tax Assessment Total Assessment is a certain percentage of the fair market value that is determined by local assessors to be the total taxable value of land and additions on the property. | Land | Improvement |
|---|---|---|---|---|
| 2024 | $399 | $139,600 | $17,900 | $121,700 |
| 2022 | $492 | $137,000 | $17,900 | $119,100 |
| 2021 | $370 | $128,000 | $17,900 | $110,100 |
| 2020 | $375 | $128,000 | $17,900 | $110,100 |
| 2019 | $415 | $125,600 | $17,900 | $107,700 |
| 2018 | $1,249 | $137,100 | $17,400 | $119,700 |
| 2017 | $1,337 | $140,500 | $17,400 | $123,100 |
| 2016 | $1,147 | $136,300 | $14,900 | $121,400 |
| 2014 | $996 | $128,700 | $14,900 | $113,800 |
Agents Affiliated with this Home
-
Laurel Noll

Seller's Agent in 2024
Laurel Noll
Coldwell Banker 1st Choice
(219) 575-0263
31 Total Sales
-
Donna Pace

Buyer's Agent in 2024
Donna Pace
BHHS Executive Realty
(219) 746-2993
26 Total Sales
Map
Source: Northwest Indiana Association of REALTORS®
MLS Number: 807986
APN: 46-14-09-411-009.000-056
- 3488 W 800 S
- 207 Union St
- 210 Union St
- 4702 W 800 Roads
- Multiple Addresses
- 5653 S 425 W
- 6009 S State Road 39 Unit 1
- 501 W 850 S
- 3724 Nordway Rd
- 3722 Nordway Rd
- 528 Oxford Rd
- 3612 Malvern Rd
- 3706 Malvern Rd
- 3704 Malvern Rd
- 3706 Malvern Rd
- 3704 Malvern Rd
- 3612 Malvern Rd
- 3612 Malvern Rd
- 3612 Malvern Rd
- 3701 Malvern Rd
