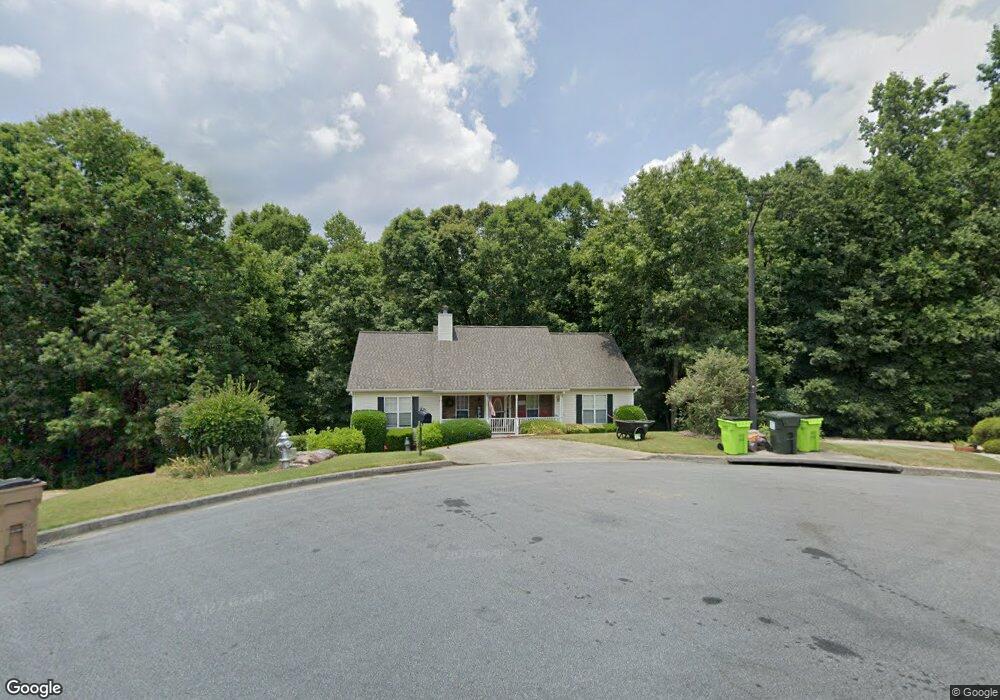804 Kensington Ct Unit 3 Canton, GA 30114
Estimated Value: $401,673 - $442,000
4
Beds
3
Baths
2,294
Sq Ft
$184/Sq Ft
Est. Value
About This Home
This home is located at 804 Kensington Ct Unit 3, Canton, GA 30114 and is currently estimated at $421,837, approximately $183 per square foot. 804 Kensington Ct Unit 3 is a home located in Cherokee County with nearby schools including J. Knox Elementary School, Teasley Middle School, and Cherokee High School.
Ownership History
Date
Name
Owned For
Owner Type
Purchase Details
Closed on
Sep 9, 2024
Sold by
Hardy Jerri Tialyn Carnes
Bought by
Hardy Jerri Tialyn Carnes Tr
Current Estimated Value
Purchase Details
Closed on
Jan 15, 2014
Sold by
Hardy Matthew J
Bought by
Hardy Jerri Tialyn Carnes
Purchase Details
Closed on
May 22, 2001
Sold by
Cantrell & Cantrell Construction
Bought by
Hardy Matthew J and Hardy Tialyn C
Home Financials for this Owner
Home Financials are based on the most recent Mortgage that was taken out on this home.
Original Mortgage
$163,000
Interest Rate
6.63%
Mortgage Type
New Conventional
Create a Home Valuation Report for This Property
The Home Valuation Report is an in-depth analysis detailing your home's value as well as a comparison with similar homes in the area
Home Values in the Area
Average Home Value in this Area
Purchase History
| Date | Buyer | Sale Price | Title Company |
|---|---|---|---|
| Hardy Jerri Tialyn Carnes Tr | -- | -- | |
| Hardy Jerri Tialyn Carnes | -- | -- | |
| Hardy Matthew J | $163,000 | -- |
Source: Public Records
Mortgage History
| Date | Status | Borrower | Loan Amount |
|---|---|---|---|
| Previous Owner | Hardy Matthew J | $163,000 |
Source: Public Records
Tax History Compared to Growth
Tax History
| Year | Tax Paid | Tax Assessment Tax Assessment Total Assessment is a certain percentage of the fair market value that is determined by local assessors to be the total taxable value of land and additions on the property. | Land | Improvement |
|---|---|---|---|---|
| 2024 | $3,557 | $136,880 | $34,000 | $102,880 |
| 2023 | $3,674 | $139,800 | $34,000 | $105,800 |
| 2022 | $2,867 | $109,080 | $26,000 | $83,080 |
| 2021 | $2,620 | $92,280 | $22,400 | $69,880 |
| 2020 | $2,371 | $83,440 | $20,000 | $63,440 |
| 2019 | $2,219 | $78,080 | $20,000 | $58,080 |
| 2018 | $2,056 | $71,920 | $14,800 | $57,120 |
| 2017 | $1,815 | $157,500 | $14,800 | $48,200 |
| 2016 | $1,826 | $156,800 | $14,800 | $47,920 |
| 2015 | $1,830 | $155,600 | $14,800 | $47,440 |
| 2014 | $1,609 | $142,300 | $14,800 | $42,120 |
Source: Public Records
Map
Nearby Homes
- 710 Bedford Trace Unit 3
- 148 Copper Hills Dr
- 1124 Fieldstone Dr
- 202 Van Walk
- 211 Montana Way
- 405 Trumpet Cir
- 305 Blake Dr Unit 1
- 302 Grant Ct
- 208 Westbury Ct
- 339 Westbridge Ln
- 905 Fox Croft Place
- 1209 Lakeside Overlook
- The Morgan Plan at River Green - Lakeside
- The Garland Plan at River Green - Lakeside
- The Greenbrier Plan at River Green - Lakeside
- The Greenwood Plan at River Green - Lakeside
- The Mayfield Plan at River Green - Lakeside
- The Etowah Plan at River Green - Lakeside
- The Madison Plan at River Green - Lakeside
- The Benton Plan at River Green - Lakeside
- 802 Kensington Ct Unit 3
- 0 Kensington Ct Unit 7259545
- 0 Kensington Ct Unit 7070012
- 805 Kensington Ct
- 803 Kensington Ct Unit 3
- 800 Kensington Ct Unit 3
- 0 Kensington Place Unit 7350515
- 716 Bedford Trace
- 712 Bedford Trace
- 718 Bedford Trace
- 707 Bedford Trace
- 709 Bedford Trace Unit 3
- 708 Bedford Trace
- 720 Bedford Trace
- 705 Bedford Trace Unit 3
- 711 Bedford Trace
- 711 Bedford Trace Unit 63
- 706 Bedford Trace Unit 3
- 703 Bedford Trace
- 1108 Fieldstone Dr Unit 3
