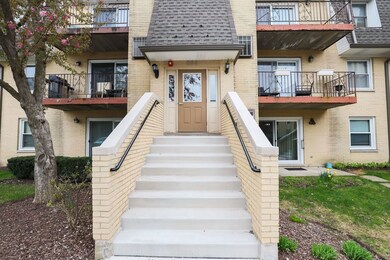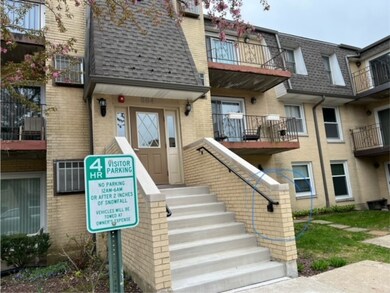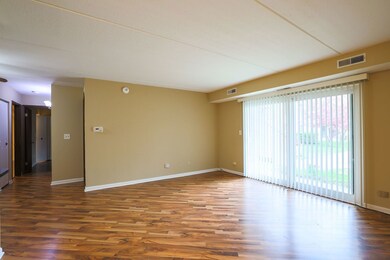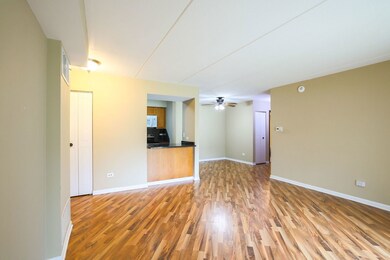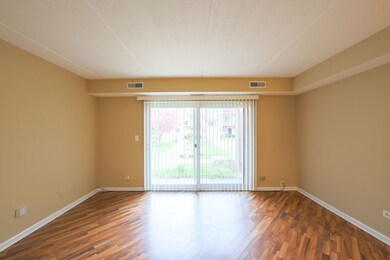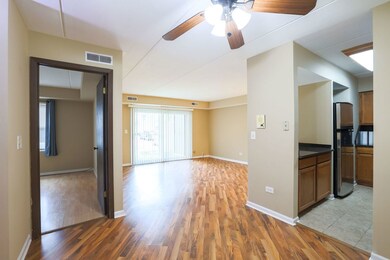
804 N River Rd Unit 1D Mount Prospect, IL 60056
Forest River NeighborhoodHighlights
- Patio
- Resident Manager or Management On Site
- Combination Dining and Living Room
- Indian Grove Elementary School Rated A
- Central Air
- Laundry Facilities
About This Home
As of June 2024Well maintained 2 bedroom, 1 full bathroom first-floor condo in McDonald Creek subdivision, features include a kitchen with breakfast bar, Granite countertops, and SS appliances except Microwave. The living room is combined with dining. Both bedrooms are good size. The master bedroom has a walk-in closet and another side closet. Updated bathroom. One assigned parking (# 52) and additional parking in an unassigned spot plus temporary guest parking. John Hersey High School. Storage locker and coin laundry on the same floor close to the unit. Proximity to shopping and restaurants. Property is located in a very good school district including River Trails Middle School. No rentals allowed. MULTIPLE OFFERS RECEIVED. HIGHEST & BEST CALLED FOR SATURDAY 4/27, 8PM.
Property Details
Home Type
- Condominium
Est. Annual Taxes
- $2,711
Year Built
- Built in 1983
HOA Fees
- $322 Monthly HOA Fees
Home Design
- Brick Exterior Construction
- Asphalt Roof
- Concrete Perimeter Foundation
Interior Spaces
- 1,027 Sq Ft Home
- 3-Story Property
- Combination Dining and Living Room
- Laminate Flooring
Kitchen
- Range<<rangeHoodToken>>
- <<microwave>>
Bedrooms and Bathrooms
- 2 Bedrooms
- 2 Potential Bedrooms
- 1 Full Bathroom
Parking
- 1 Open Parking Space
- 1 Parking Space
- Driveway
- Parking Included in Price
- Assigned Parking
Outdoor Features
- Patio
Schools
- Indian Grove Elementary School
- River Trails Middle School
- John Hersey High School
Utilities
- Central Air
- Heating Available
- Lake Michigan Water
Community Details
Overview
- Association fees include water, parking, insurance, exterior maintenance, lawn care, scavenger, snow removal
- 12 Units
- Association Phone (847) 315-0222
- Property managed by A PLUS MANAGERS ASSOCIATION
Pet Policy
- Dogs and Cats Allowed
Additional Features
- Laundry Facilities
- Resident Manager or Management On Site
Ownership History
Purchase Details
Home Financials for this Owner
Home Financials are based on the most recent Mortgage that was taken out on this home.Purchase Details
Purchase Details
Home Financials for this Owner
Home Financials are based on the most recent Mortgage that was taken out on this home.Purchase Details
Purchase Details
Home Financials for this Owner
Home Financials are based on the most recent Mortgage that was taken out on this home.Purchase Details
Home Financials for this Owner
Home Financials are based on the most recent Mortgage that was taken out on this home.Purchase Details
Purchase Details
Home Financials for this Owner
Home Financials are based on the most recent Mortgage that was taken out on this home.Purchase Details
Home Financials for this Owner
Home Financials are based on the most recent Mortgage that was taken out on this home.Similar Homes in the area
Home Values in the Area
Average Home Value in this Area
Purchase History
| Date | Type | Sale Price | Title Company |
|---|---|---|---|
| Warranty Deed | $178,000 | Citywide Title | |
| Interfamily Deed Transfer | -- | None Available | |
| Warranty Deed | $57,000 | None Available | |
| Quit Claim Deed | -- | None Available | |
| Interfamily Deed Transfer | -- | None Available | |
| Warranty Deed | $145,000 | Multiple | |
| Interfamily Deed Transfer | -- | -- | |
| Warranty Deed | $70,000 | -- | |
| Trustee Deed | $70,000 | -- |
Mortgage History
| Date | Status | Loan Amount | Loan Type |
|---|---|---|---|
| Open | $160,200 | New Conventional | |
| Previous Owner | $159,529 | FHA | |
| Previous Owner | $157,172 | New Conventional | |
| Previous Owner | $30,000 | Stand Alone Second | |
| Previous Owner | $116,000 | New Conventional | |
| Previous Owner | $49,000 | No Value Available | |
| Previous Owner | $52,500 | No Value Available | |
| Closed | $14,500 | No Value Available |
Property History
| Date | Event | Price | Change | Sq Ft Price |
|---|---|---|---|---|
| 06/05/2024 06/05/24 | Sold | $178,000 | +4.8% | $173 / Sq Ft |
| 04/27/2024 04/27/24 | Pending | -- | -- | -- |
| 04/24/2024 04/24/24 | For Sale | $169,900 | 0.0% | $165 / Sq Ft |
| 08/28/2021 08/28/21 | Rented | -- | -- | -- |
| 08/25/2021 08/25/21 | Under Contract | -- | -- | -- |
| 08/06/2021 08/06/21 | For Rent | $1,325 | +6.0% | -- |
| 04/15/2017 04/15/17 | Rented | $1,250 | 0.0% | -- |
| 04/09/2017 04/09/17 | For Rent | $1,250 | 0.0% | -- |
| 06/20/2014 06/20/14 | Sold | $57,000 | -12.2% | $52 / Sq Ft |
| 02/16/2014 02/16/14 | Pending | -- | -- | -- |
| 02/12/2014 02/12/14 | For Sale | $64,900 | -- | $59 / Sq Ft |
Tax History Compared to Growth
Tax History
| Year | Tax Paid | Tax Assessment Tax Assessment Total Assessment is a certain percentage of the fair market value that is determined by local assessors to be the total taxable value of land and additions on the property. | Land | Improvement |
|---|---|---|---|---|
| 2024 | $2,826 | $9,413 | $2,245 | $7,168 |
| 2023 | $2,711 | $9,413 | $2,245 | $7,168 |
| 2022 | $2,711 | $9,413 | $2,245 | $7,168 |
| 2021 | $2,770 | $8,348 | $311 | $8,037 |
| 2020 | $2,677 | $8,348 | $311 | $8,037 |
| 2019 | $2,685 | $9,310 | $311 | $8,999 |
| 2018 | $2,018 | $6,274 | $249 | $6,025 |
| 2017 | $2,000 | $6,274 | $249 | $6,025 |
| 2016 | $1,876 | $6,274 | $249 | $6,025 |
| 2015 | $2,049 | $6,299 | $1,059 | $5,240 |
| 2014 | $1,194 | $6,299 | $1,059 | $5,240 |
| 2013 | $1,146 | $6,299 | $1,059 | $5,240 |
Agents Affiliated with this Home
-
Babu Joseph

Seller's Agent in 2024
Babu Joseph
Century 21 Universal
(847) 702-5956
1 in this area
25 Total Sales
-
Joe Gattone

Buyer's Agent in 2024
Joe Gattone
Compass
(847) 650-4048
1 in this area
150 Total Sales
-
A
Seller's Agent in 2021
Anthony Spallone
Troy Realty Ltd
-
Carly Mandernach

Buyer's Agent in 2021
Carly Mandernach
Berkshire Hathaway HomeServices Starck Real Estate
(224) 436-7051
14 Total Sales
-
Gerry Blaskey
G
Seller's Agent in 2014
Gerry Blaskey
Royal Service Realty Red Carpet
(708) 508-2596
9 Total Sales
Map
Source: Midwest Real Estate Data (MRED)
MLS Number: 12037612
APN: 03-25-400-020-1016
- 814 N River Rd Unit 1D
- 808 N River Rd Unit 2A
- 912 N Sumac Ln
- 802 N Burning Bush Ln
- 112 Enclave Dr
- 1901 E Cholo Ln
- 1709 E Kensington Rd
- 221 N Graylynn Dr
- 1821 E Boulder Dr
- 1821 E Basswood Ln
- 911 N Quince Ln
- 1314 N Lama Ln
- 1104 Heritage Dr
- 730 Kylemore Dr
- 1826 E Tano Ln
- 651 Longford Dr
- 1826 E Wood Ln
- 1831 E Camp Mcdonald Rd
- 1520 N River Ct W Unit 3B
- 220 N Yates Ln

