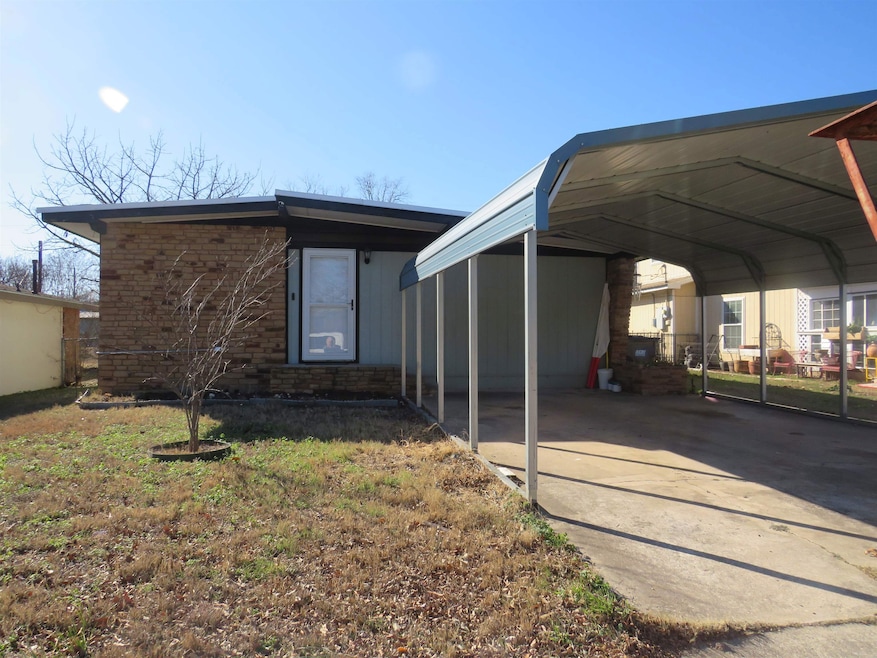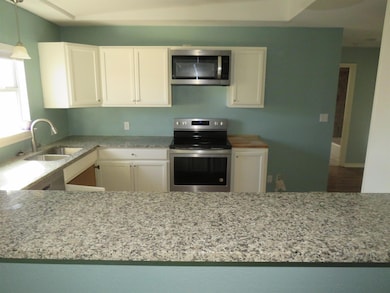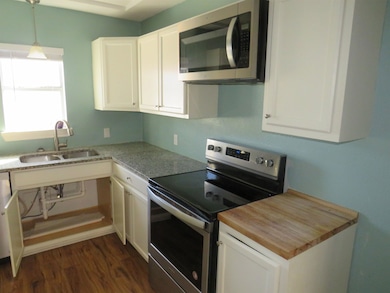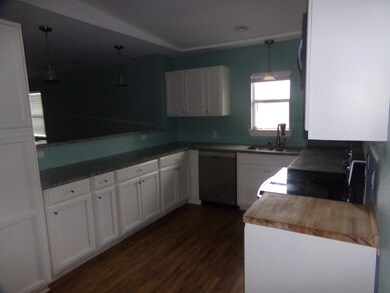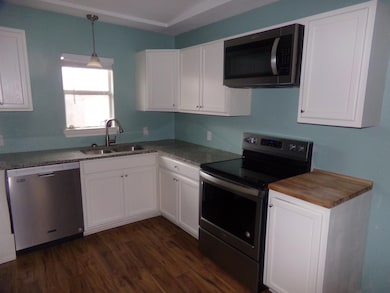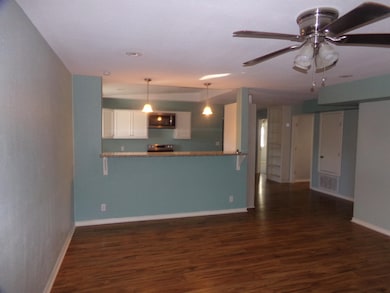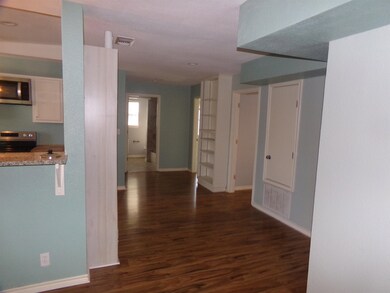
804 N Vanderveer St Burnet, TX 78611
Estimated payment $1,680/month
Total Views
6,970
3
Beds
2
Baths
1,344
Sq Ft
$212
Price per Sq Ft
About This Home
Open area living/kitchen, 3 bedrooms, 2 bathrooms home. Wood floors, tile showers, and granite kitchen counter tops. Large, fenced backyard and carport. Home is located within walking distance of Burnet School District and close to many city conveniences.
Home Details
Home Type
- Single Family
Est. Annual Taxes
- $1,215
Year Built
- Built in 1969
Lot Details
- 7,473 Sq Ft Lot
- Lot Dimensions are 53 x 141
- Property is zoned city
Interior Spaces
- 1,344 Sq Ft Home
- 1-Story Property
Kitchen
- Cooktop<<rangeHoodToken>>
- <<microwave>>
- Dishwasher
Bedrooms and Bathrooms
- 3 Bedrooms
- 2 Full Bathrooms
Community Details
- No Home Owners Association
- Burnet Cnty Reg Subdivision
Listing and Financial Details
- Assessor Parcel Number 006095
Map
Create a Home Valuation Report for This Property
The Home Valuation Report is an in-depth analysis detailing your home's value as well as a comparison with similar homes in the area
Home Values in the Area
Average Home Value in this Area
Tax History
| Year | Tax Paid | Tax Assessment Tax Assessment Total Assessment is a certain percentage of the fair market value that is determined by local assessors to be the total taxable value of land and additions on the property. | Land | Improvement |
|---|---|---|---|---|
| 2023 | $1,215 | $156,072 | $0 | $0 |
| 2022 | $1,923 | $141,884 | -- | -- |
| 2021 | $2,801 | $128,985 | $20,625 | $108,360 |
| 2020 | $2,667 | $120,343 | $10,656 | $109,687 |
| 2019 | $2,746 | $120,343 | $10,656 | $109,687 |
| 2018 | $2,599 | $112,542 | $10,656 | $101,886 |
| 2017 | $1,978 | $84,074 | $10,656 | $73,418 |
| 2016 | $1,691 | $71,885 | $8,594 | $63,291 |
| 2015 | -- | $71,885 | $8,594 | $63,291 |
| 2014 | -- | $71,885 | $8,594 | $63,291 |
Source: Public Records
Property History
| Date | Event | Price | Change | Sq Ft Price |
|---|---|---|---|---|
| 01/25/2025 01/25/25 | Price Changed | $285,000 | +54.1% | $212 / Sq Ft |
| 01/23/2025 01/23/25 | For Sale | $185,000 | -- | $138 / Sq Ft |
Source: Highland Lakes Association of REALTORS®
Purchase History
| Date | Type | Sale Price | Title Company |
|---|---|---|---|
| Special Warranty Deed | -- | None Listed On Document | |
| Warranty Deed | -- | Highland Lakes Title | |
| Warranty Deed | -- | None Available |
Source: Public Records
Similar Homes in the area
Source: Highland Lakes Association of REALTORS®
MLS Number: HLM171665
APN: 6095
Nearby Homes
- 702 N Silver St
- 720 N West St
- 505 E Lamon St
- 300 E 3rd St
- 105 Northgate Cir
- 201 S Rhomberg St
- 813 Northington St Unit A
- 1333 Spicewood Dr
- 206 Cailin Ct
- 205 E Elm St
- 800 S Vanderveer St Unit 802
- 1001 S Main St
- 208 County Road 100
- 719 Co Rd 304
- 719 County Road 304
- 3528 N Fm 1174
- 208 Bunting Ln
- 410 W Fm 243
- 310 E Cedar St
- 330 E Cedar St
