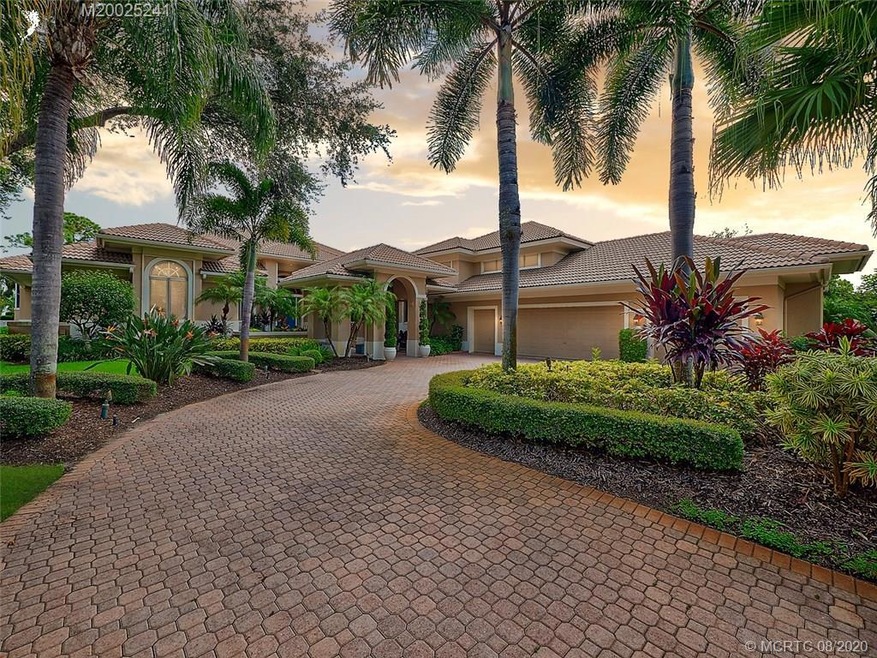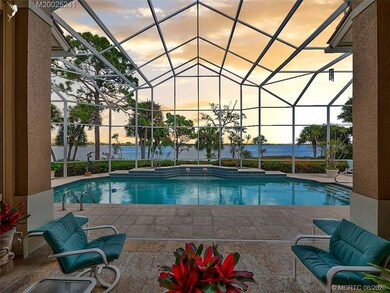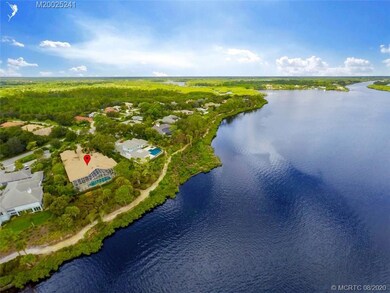
804 NW Winters Creek Rd Palm City, FL 34990
Harbour Ridge NeighborhoodHighlights
- Marina
- Golf Course Community
- Community Boat Facilities
- Property has ocean access
- Home fronts navigable water
- Fitness Center
About This Home
As of November 2020With a dramatic waterfront vista, this Harbour Ridge showplace is your ultimate sanctuary for extraordinary living. Through the front doors, one is mesmerized by multiple, direct views of the shimmering water, with 92 feet on the North Fork of the St. Lucie River. Soaring ceilings, natural stone and wood finishes, and avant-garde open floor plan. New high-end kitchen appliances in 2019. 6,141 interior square feet deliver on space, and the way that the space is used adds to the desirability of this home. 5 bedrooms, 5 full baths are accompanied by an additional workout/media room, formal dining room, and wood-clad executive office with a direct shot of the river. Gargantuan 1,500 sq ft garage with craft/rod room offers great storage. Upstairs, find a multi-use loft with even more storage. Outside, find exceptional natural beauty through a covered, screened porch with refreshing pool, walking path, and garden. Whole home generator and roll down shutters for peace of mind.
Last Agent to Sell the Property
Illustrated Properties License #3285900 Listed on: 08/26/2020

Home Details
Home Type
- Single Family
Est. Annual Taxes
- $31,575
Year Built
- Built in 1996
Lot Details
- 0.64 Acre Lot
- Home fronts navigable water
- West Facing Home
- Sprinkler System
HOA Fees
- $1,962 Monthly HOA Fees
Home Design
- Contemporary Architecture
- Barrel Roof Shape
- Concrete Siding
- Block Exterior
Interior Spaces
- 6,141 Sq Ft Home
- 2-Story Property
- Wet Bar
- Central Vacuum
- Built-In Features
- Bar
- Cathedral Ceiling
- Ceiling Fan
- Fireplace
- Shutters
- French Doors
- Entrance Foyer
- Formal Dining Room
- Screened Porch
- River Views
Kitchen
- Breakfast Area or Nook
- <<builtInOvenToken>>
- Electric Range
- <<microwave>>
- Freezer
- Dishwasher
- Kitchen Island
- Disposal
Flooring
- Carpet
- Tile
Bedrooms and Bathrooms
- 5 Bedrooms
- Primary Bedroom on Main
- Split Bedroom Floorplan
- Closet Cabinetry
- Walk-In Closet
- 5 Full Bathrooms
- Dual Sinks
- Bathtub
- Separate Shower
Laundry
- Dryer
- Washer
Home Security
- Security System Owned
- Hurricane or Storm Shutters
- Fire and Smoke Detector
Parking
- 3 Car Attached Garage
- Garage Door Opener
- Driveway
- Golf Cart Garage
- 1 to 5 Parking Spaces
Pool
- Screened Pool
- Concrete Pool
- In Ground Pool
- Spa
- Pool Equipment or Cover
Outdoor Features
- Property has ocean access
- River Access
- Patio
Utilities
- Humidifier
- Zoned Heating and Cooling
- Power Generator
- Water Heater
- Cable TV Available
Community Details
Overview
- Association fees include management, common areas, cable TV, legal/accounting, ground maintenance, recreation facilities, reserve fund, security, taxes, water
- Property Manager
Amenities
- Sauna
- Clubhouse
Recreation
- Community Boat Facilities
- Marina
- Golf Course Community
- Tennis Courts
- Fitness Center
- Putting Green
- Trails
Security
- Gated with Attendant
Ownership History
Purchase Details
Home Financials for this Owner
Home Financials are based on the most recent Mortgage that was taken out on this home.Purchase Details
Similar Homes in the area
Home Values in the Area
Average Home Value in this Area
Purchase History
| Date | Type | Sale Price | Title Company |
|---|---|---|---|
| Warranty Deed | $1,395,000 | All Florida Land Title Co | |
| Interfamily Deed Transfer | -- | Attorney |
Mortgage History
| Date | Status | Loan Amount | Loan Type |
|---|---|---|---|
| Open | $1,500,000 | New Conventional |
Property History
| Date | Event | Price | Change | Sq Ft Price |
|---|---|---|---|---|
| 07/03/2025 07/03/25 | For Sale | $8,400,000 | 0.0% | $1,453 / Sq Ft |
| 07/01/2025 07/01/25 | Off Market | $8,400,000 | -- | -- |
| 01/10/2025 01/10/25 | For Sale | $8,400,000 | +502.2% | $1,453 / Sq Ft |
| 11/25/2020 11/25/20 | Sold | $1,395,000 | -25.6% | $227 / Sq Ft |
| 10/26/2020 10/26/20 | Pending | -- | -- | -- |
| 08/25/2020 08/25/20 | For Sale | $1,875,000 | -- | $305 / Sq Ft |
Tax History Compared to Growth
Tax History
| Year | Tax Paid | Tax Assessment Tax Assessment Total Assessment is a certain percentage of the fair market value that is determined by local assessors to be the total taxable value of land and additions on the property. | Land | Improvement |
|---|---|---|---|---|
| 2024 | $16,389 | $1,914,900 | $976,400 | $938,500 |
| 2023 | $16,389 | $958,500 | $958,500 | $0 |
| 2022 | $14,442 | $835,600 | $835,600 | $0 |
| 2021 | $31,177 | $1,538,100 | $626,700 | $911,400 |
| 2020 | $31,004 | $1,497,100 | $628,100 | $869,000 |
| 2019 | $31,575 | $1,506,000 | $628,100 | $877,900 |
| 2018 | $27,699 | $1,371,700 | $587,100 | $784,600 |
| 2017 | $31,169 | $1,498,300 | $587,100 | $911,200 |
| 2016 | $30,879 | $1,526,100 | $587,100 | $939,000 |
| 2015 | $31,762 | $1,533,400 | $587,100 | $946,300 |
| 2014 | $31,726 | $1,558,200 | $0 | $0 |
Agents Affiliated with this Home
-
Lori McAlear

Seller's Agent in 2025
Lori McAlear
Illustrated Properties LLC (Co
(561) 308-6384
31 Total Sales
-
Stephen Ngo

Seller's Agent in 2020
Stephen Ngo
Illustrated Properties
(303) 520-5947
1 in this area
96 Total Sales
-
Gwendolyn Deisler

Buyer's Agent in 2020
Gwendolyn Deisler
Harbour Ridge Realty Inc
(772) 834-7959
89 in this area
89 Total Sales
Map
Source: Martin County REALTORS® of the Treasure Coast
MLS Number: M20025241
APN: 44-22-815-0008-0006
- 908 NW Winters Creek Rd Unit 2
- 1317 Lancewood Terrace
- 12336 Harbour Ridge Blvd
- 1413 NW Lancewood Terrace
- 12306 Harbour Ridge Blvd
- 12416 Harbour Ridge Blvd Unit 66
- 12481 Harbour Ridge Blvd Unit 14
- 12465 Harbour Ridge Blvd Unit 28
- 1524 NW Sweet Bay Cir
- 12476 Harbour Ridge Blvd Unit 37
- 1590 NW Sweet Bay Cir
- 1505 NW Buttonbush Cir
- 3316 SE River Vista Dr
- 1511 NW Buttonbush Cir
- 1828 NW Buttonbush Cir
- 1111 SE Westchester Dr
- 1499 NW Wild Olive Ct
- 137 SE Tramonto St
- 3269 SE Morningside Blvd
- 211 SE Calmo Cir






