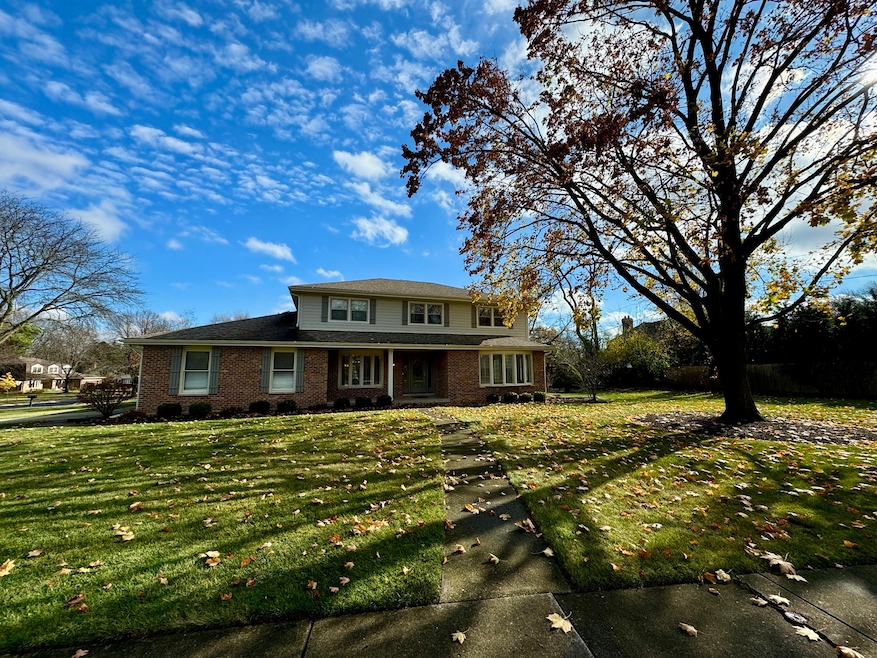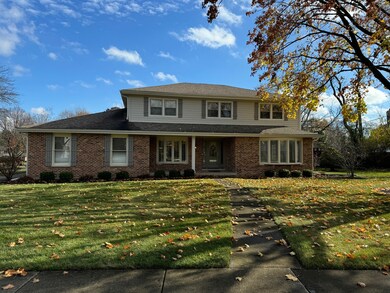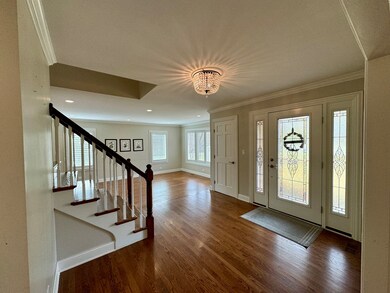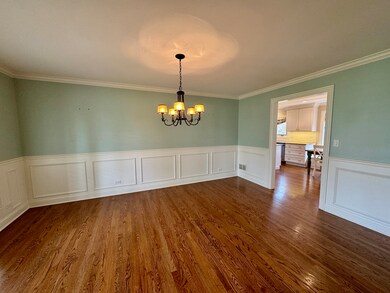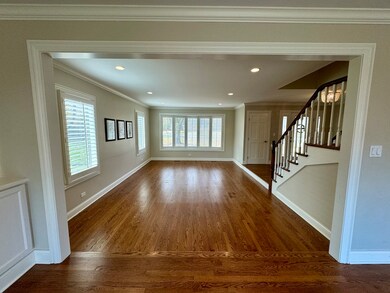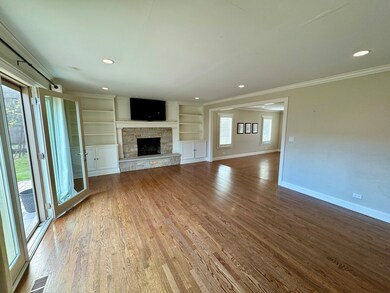804 Paradise Ln Libertyville, IL 60048
Highlights
- Recreation Room
- Wood Flooring
- Home Office
- Butterfield School Rated A-
- Corner Lot
- Formal Dining Room
About This Home
Incredible rental in the heart of Libertyville. This stunning home is situated on a large corner lot in a desirable neighborhood that is walking distance to town, schools and Butler Park! Drenched in natural light, the home includes a large living room and dining room, both with plantation shutters. The family room boasts built-ins, a gas fireplace and French doors to the oversized paver patio. A gorgeous white kitchen offers custom cabinetry, granite counters, stainless steel appliances and a full pantry wall. On the main floor you'll also find a big laundry room with custom built-ins and ample storage and countertop space. Upstairs are 4 large bedrooms. The primary bedroom offers a large walk-in closet and fully updated bathroom. The hall bathroom has also been updated and includes a double vanity. A great finished basement offers even more living space from the large rec room to the full bar and even a full bathroom! There is also another flex room that could offer great work from home space. This is a large corner lot with mature landscaping. The rental comes with several wall-mounted TV's and some furniture if desired and the playset. Immediate occupancy available. Pets are on a case by case basis.
Listing Agent
@properties Christie's International Real Estate License #475180479 Listed on: 11/11/2025

Home Details
Home Type
- Single Family
Est. Annual Taxes
- $15,811
Year Built
- Built in 1977
Lot Details
- Corner Lot
Parking
- 2 Car Garage
- Parking Included in Price
Home Design
- Brick Exterior Construction
- Asphalt Roof
- Concrete Perimeter Foundation
Interior Spaces
- 2,682 Sq Ft Home
- 2-Story Property
- Plantation Shutters
- Family Room with Fireplace
- Living Room
- Formal Dining Room
- Home Office
- Recreation Room
Kitchen
- Range
- Microwave
- Dishwasher
Flooring
- Wood
- Carpet
Bedrooms and Bathrooms
- 4 Bedrooms
- 4 Potential Bedrooms
Laundry
- Laundry Room
- Sink Near Laundry
- Gas Dryer Hookup
Basement
- Basement Fills Entire Space Under The House
- Finished Basement Bathroom
Schools
- Butterfield Elementary School
- Highland Middle School
- Libertyville High School
Utilities
- Central Air
- Heating System Uses Natural Gas
- Lake Michigan Water
Community Details
- No Pets Allowed
Listing and Financial Details
- Security Deposit $5,500
- Property Available on 12/1/25
- Rent includes parking
Map
Source: Midwest Real Estate Data (MRED)
MLS Number: 12515879
APN: 11-17-204-013
- 832 Interlaken Ln
- 694 Parkside Ct
- 1338 Trinity Place
- 662 Parkside Ct
- 619 Parkside Ct
- 1512 Sunnyview Rd
- 616 Parkside Ct
- 420 W Cook Ave
- 212 W Ellis Ave
- 505 Lange Ct
- 208 W Ellis Ave
- 204 W Ellis Ave
- 223 Kenloch Ave
- 551 W Park Ave Unit E
- 212 Elm Ct
- 922 N Milwaukee Ave Unit A
- 1330 W Park Ave
- 1801 Torrey Pkwy
- Halston Plan at Liberty Junction
- Highwood Plan at Liberty Junction
- 375 W Winchester Rd
- 205 W Winchester Rd
- 911 N Milwaukee Ave
- 553 W Park Ave Unit A
- 1479 N Milwaukee Ave Unit 203
- 1479 N Milwaukee Ave Unit 205
- 115 Lake St Unit 314
- 115 Lake St Unit 317
- 115 Lake St
- 155 Yorktown Ct
- 620 N Milwaukee Ave Unit C
- 350 Brainerd Ave Unit 7A
- 131 E Winchester Rd Unit A
- 112 W Cook Ave Unit 112
- 132 School St
- 130 E Cook Ave
- 164 Newberry Ave
- 207 W Park Ave Unit 205
- 504 S Butterfield Rd
- 201 E Cook Ave
