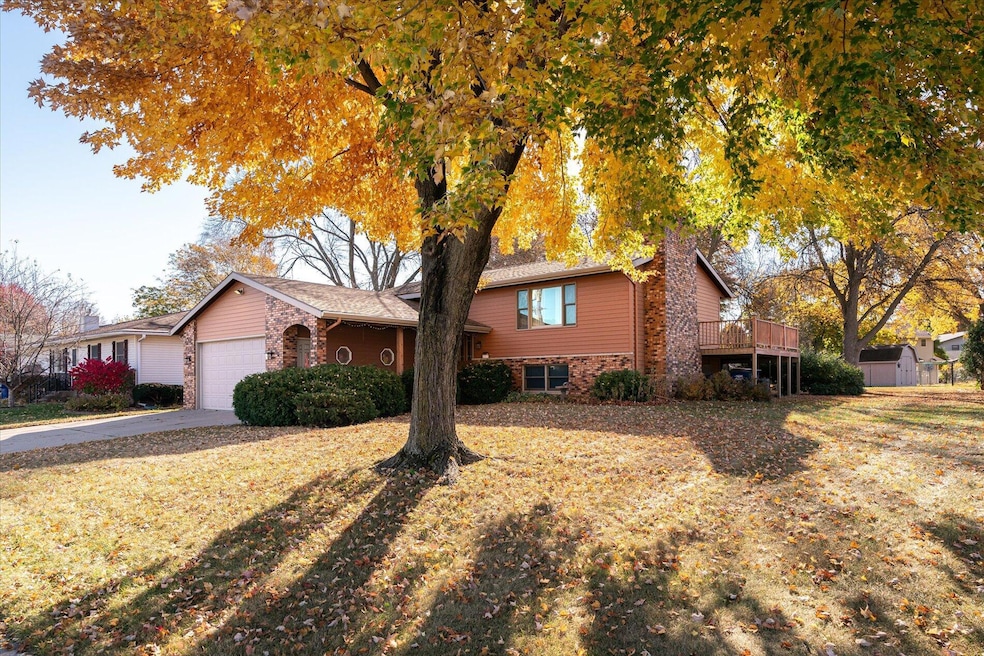
804 Quincy St Onalaska, WI 54650
Highlights
- Deck
- Main Floor Bedroom
- 2 Car Attached Garage
- Pertzsch Elementary School Rated A-
- Fireplace
- Forced Air Heating and Cooling System
About This Home
As of November 2024Welcome to this inviting 4 bed, 2 bath home in the heart of Onalaska, lovingly maintained by the same owner for 42 years! With a spacious wraparound deck, a cozy family room complete with a natural fireplace, and a bar area for entertaining, this home offers warmth and versatility. A convenient doggy door leads to a fenced yard, perfect for outdoor enjoyment. Just steps from the middle school, this home combines charm with a great location. Ready to make it your own? Book a private showing today!
Last Agent to Sell the Property
Gerrard-Hoeschler, REALTORS License #91382-94 Listed on: 10/26/2024
Home Details
Home Type
- Single Family
Est. Annual Taxes
- $3,602
Parking
- 2 Car Attached Garage
- Driveway
Home Design
- Bi-Level Home
Interior Spaces
- 2,424 Sq Ft Home
- Fireplace
- Finished Basement
Kitchen
- Oven
- Range
- Microwave
- Dishwasher
Bedrooms and Bathrooms
- 4 Bedrooms
- Main Floor Bedroom
- 2 Full Bathrooms
Laundry
- Dryer
- Washer
Schools
- Onalaska Middle School
- Onalaska High School
Utilities
- Forced Air Heating and Cooling System
- Heating System Uses Natural Gas
Additional Features
- Deck
- 8,712 Sq Ft Lot
Listing and Financial Details
- Exclusions: Seller's Personal Property
- Assessor Parcel Number 018002354000
Ownership History
Purchase Details
Home Financials for this Owner
Home Financials are based on the most recent Mortgage that was taken out on this home.Purchase Details
Similar Homes in Onalaska, WI
Home Values in the Area
Average Home Value in this Area
Purchase History
| Date | Type | Sale Price | Title Company |
|---|---|---|---|
| Warranty Deed | $317,500 | Sterling Title | |
| Deed | -- | None Listed On Document |
Mortgage History
| Date | Status | Loan Amount | Loan Type |
|---|---|---|---|
| Open | $300,000 | New Conventional |
Property History
| Date | Event | Price | Change | Sq Ft Price |
|---|---|---|---|---|
| 11/27/2024 11/27/24 | Sold | $317,500 | +0.8% | $131 / Sq Ft |
| 10/29/2024 10/29/24 | Off Market | $315,000 | -- | -- |
| 10/28/2024 10/28/24 | Pending | -- | -- | -- |
| 10/25/2024 10/25/24 | For Sale | $315,000 | -- | $130 / Sq Ft |
Tax History Compared to Growth
Tax History
| Year | Tax Paid | Tax Assessment Tax Assessment Total Assessment is a certain percentage of the fair market value that is determined by local assessors to be the total taxable value of land and additions on the property. | Land | Improvement |
|---|---|---|---|---|
| 2024 | $3,983 | $234,800 | $43,600 | $191,200 |
| 2023 | $3,602 | $234,800 | $43,600 | $191,200 |
| 2022 | $3,493 | $234,800 | $43,600 | $191,200 |
| 2021 | $3,252 | $192,400 | $37,400 | $155,000 |
| 2020 | $3,202 | $192,400 | $37,400 | $155,000 |
| 2019 | $3,251 | $192,400 | $37,400 | $155,000 |
| 2018 | $3,089 | $167,100 | $36,600 | $130,500 |
| 2017 | $3,113 | $167,100 | $36,600 | $130,500 |
| 2016 | $3,389 | $167,100 | $36,600 | $130,500 |
| 2015 | $3,257 | $155,900 | $36,200 | $119,700 |
| 2014 | $3,229 | $155,900 | $36,200 | $119,700 |
| 2013 | $3,223 | $155,900 | $36,200 | $119,700 |
Agents Affiliated with this Home
-
J
Seller's Agent in 2024
Jon Wilson
Gerrard-Hoeschler, REALTORS
(608) 769-9859
3 in this area
33 Total Sales
-
J
Buyer's Agent in 2024
Jacob Lehmann
Gerrard-Hoeschler, REALTORS
(507) 387-5151
5 in this area
39 Total Sales
Map
Source: Metro MLS
MLS Number: 1897509
APN: 018-002354-000
- 624 10th Ct
- 539 10th Place
- 1010 Whispering Winds Place N
- 607 11th Ave N
- 802 6th Ave N
- 533 Sand Lake Rd
- 503 4th Ave N
- 711 East Ave N
- 949 Westview Circle Dr
- 216 13th Ct
- 1105 Parkridge Dr
- 1127 Schafer Dr
- 631 L Hauser Rd
- 210 5th Ave S
- 205 Main St
- 203 Edwards Dr
- 1025 Kristy Ln
- 1848 Wood Run Place
- 936 Green Bay St
- 1835 Alpine Place
