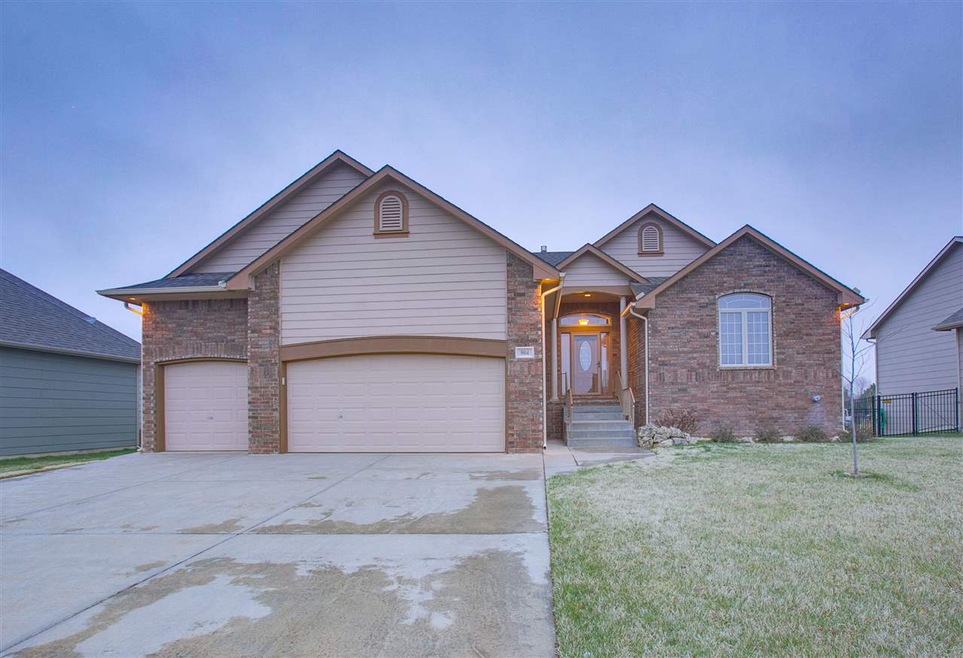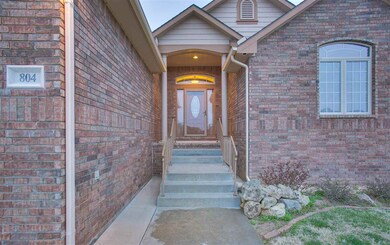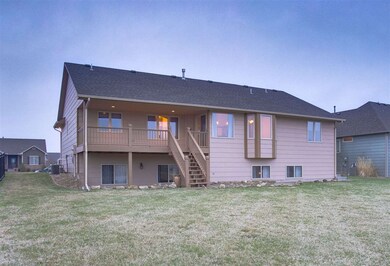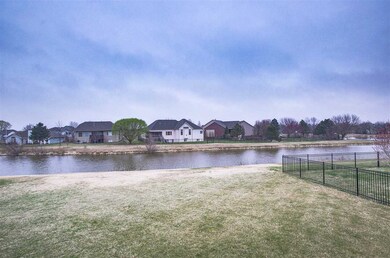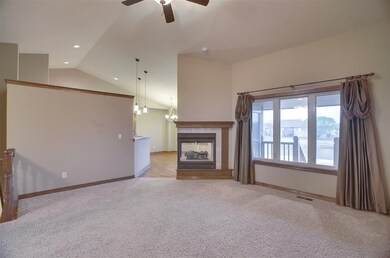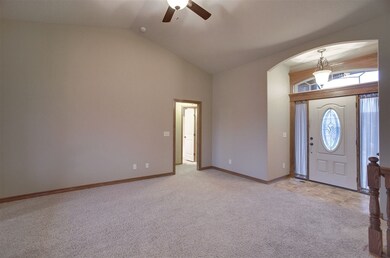
804 S Erin Ct Haysville, KS 67060
Highlights
- Waterfront
- Covered Deck
- Ranch Style House
- Fireplace in Kitchen
- Pond
- 4-minute walk to Kirby Park
About This Home
As of May 2019Pride of ownership shows here! This gorgeous four bedroom, three bath ranch style home has been meticulously maintained since it was built. Sitting on one of the highest lots in the area and looking down on a beautiful neighborhood lake this property boasts a wonderful family floorplan with a large formal living area, fantastic hearth kitchen with three way fireplace, newer range with oven and warmer, newer builtin microwave and full backsplash, a fabulous Master Suite with two sinks, a corner soaker tub and private shower/water closet, two additional bedrooms and a nice hall bathroom on the main floor. The huge covered deck has been rebuilt and repainted in March 2019. The walkout basement features a massive family room, a wetbar with refrigerator and an adjacent room that could be a future wine cellar or extra storage area. The fourth bedroom is finished as is the third bathroom. There is potential for a fifth viewout bedroom and a sixth daylight bedroom as well. This awesome basement even has a FEMA style storm room just in case one of those Kansas storms gets close enough to make you nervous. Exterior brick and siding are in excellent condition and the roof is only three years old.
Last Agent to Sell the Property
Keller Williams Signature Partners, LLC License #00050774 Listed on: 03/30/2019
Home Details
Home Type
- Single Family
Est. Annual Taxes
- $3,864
Year Built
- Built in 2007
Lot Details
- 10,652 Sq Ft Lot
- Waterfront
- Cul-De-Sac
- Sprinkler System
HOA Fees
- $13 Monthly HOA Fees
Home Design
- Ranch Style House
- Brick or Stone Mason
- Frame Construction
- Composition Roof
Interior Spaces
- Wet Bar
- Two Way Fireplace
- Gas Fireplace
- Family Room
- Living Room with Fireplace
Kitchen
- Breakfast Bar
- Fireplace in Kitchen
Bedrooms and Bathrooms
- 4 Bedrooms
- 3 Full Bathrooms
Laundry
- Laundry Room
- Laundry on main level
- 220 Volts In Laundry
Finished Basement
- Walk-Out Basement
- Basement Fills Entire Space Under The House
- Bedroom in Basement
- Finished Basement Bathroom
- Basement Storage
Home Security
- Storm Windows
- Storm Doors
Parking
- 3 Car Attached Garage
- Garage Door Opener
Outdoor Features
- Pond
- Covered Deck
- Rain Gutters
Schools
- Freeman Elementary School
- Haysville Middle School
- Campus High School
Utilities
- Forced Air Heating and Cooling System
- Heating System Uses Gas
Community Details
- $100 HOA Transfer Fee
- Southampton Estates Subdivision
Listing and Financial Details
- Assessor Parcel Number 00467-548
Ownership History
Purchase Details
Purchase Details
Home Financials for this Owner
Home Financials are based on the most recent Mortgage that was taken out on this home.Purchase Details
Purchase Details
Similar Homes in Haysville, KS
Home Values in the Area
Average Home Value in this Area
Purchase History
| Date | Type | Sale Price | Title Company |
|---|---|---|---|
| Quit Claim Deed | -- | None Listed On Document | |
| Quit Claim Deed | -- | None Listed On Document | |
| Warranty Deed | -- | Security 1St Title Llc | |
| Interfamily Deed Transfer | -- | None Available | |
| Joint Tenancy Deed | -- | None Available |
Mortgage History
| Date | Status | Loan Amount | Loan Type |
|---|---|---|---|
| Previous Owner | $165,000 | New Conventional | |
| Previous Owner | $170,000 | New Conventional |
Property History
| Date | Event | Price | Change | Sq Ft Price |
|---|---|---|---|---|
| 07/02/2025 07/02/25 | Pending | -- | -- | -- |
| 06/25/2025 06/25/25 | For Sale | $365,000 | +66.0% | $122 / Sq Ft |
| 05/03/2019 05/03/19 | Sold | -- | -- | -- |
| 03/31/2019 03/31/19 | Pending | -- | -- | -- |
| 03/30/2019 03/30/19 | For Sale | $219,900 | -- | $85 / Sq Ft |
Tax History Compared to Growth
Tax History
| Year | Tax Paid | Tax Assessment Tax Assessment Total Assessment is a certain percentage of the fair market value that is determined by local assessors to be the total taxable value of land and additions on the property. | Land | Improvement |
|---|---|---|---|---|
| 2025 | $4,752 | $35,064 | $9,246 | $25,818 |
| 2023 | $4,752 | $34,040 | $9,177 | $24,863 |
| 2022 | $4,452 | $29,993 | $8,660 | $21,333 |
| 2021 | $4,131 | $27,566 | $3,370 | $24,196 |
| 2020 | $4,034 | $26,474 | $3,370 | $23,104 |
| 2019 | $4,053 | $26,474 | $3,370 | $23,104 |
| 2018 | $5,118 | $25,450 | $3,393 | $22,057 |
| 2017 | $5,073 | $0 | $0 | $0 |
| 2016 | $4,964 | $0 | $0 | $0 |
| 2015 | $4,964 | $0 | $0 | $0 |
| 2014 | $5,084 | $0 | $0 | $0 |
Agents Affiliated with this Home
-
Teresa Winfield

Seller's Agent in 2025
Teresa Winfield
Keller Williams Signature Partners, LLC
(316) 518-9668
86 Total Sales
-
RANDY AMBROSE
R
Seller's Agent in 2019
RANDY AMBROSE
Keller Williams Signature Partners, LLC
(316) 312-3079
2 in this area
117 Total Sales
-
Katherine Ambrose
K
Seller Co-Listing Agent in 2019
Katherine Ambrose
Keller Williams Hometown Partners
(316) 807-5079
34 Total Sales
-
Lacy Jobe

Buyer's Agent in 2019
Lacy Jobe
Berkshire Hathaway PenFed Realty
(316) 393-1215
5 in this area
91 Total Sales
Map
Source: South Central Kansas MLS
MLS Number: 564377
APN: 243-06-0-32-02-014.00
- 1123 W 4th St
- 901 W 4th St
- 717 W 4th St
- 701 W 4th St
- 215 Hungerford Ave
- 415 Spring Dr
- 8361 S Meridian St
- 132 Timberlane Dr
- 145 S Stewart Dr
- 213 Timberlane Ct
- 118 E Timber Creek St
- 322 S Main St
- 319 Sandalwood Dr
- 404 E Spencer Dr
- 700 Anita Dr
- 1015 Anita Dr
- 207 Fager Dr
- 616 E Peach Ave
- 224 N Maynard Ave
- 1307 W Hannah Ln
