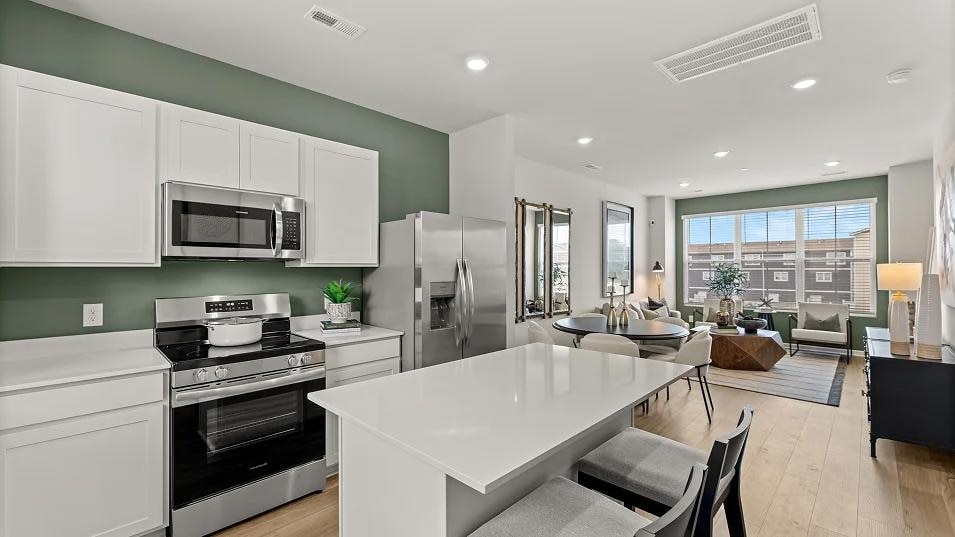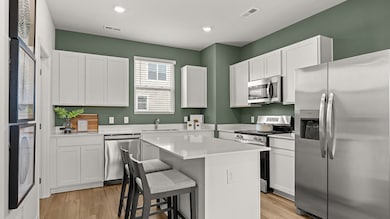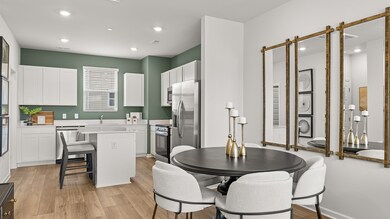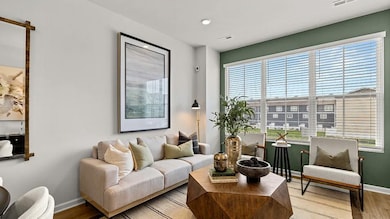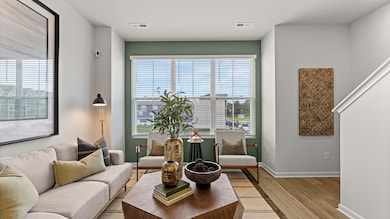
804 Taylor Dr Chapel Hill, TN 37034
Estimated payment $1,438/month
Total Views
2,520
2
Beds
2.5
Baths
1,088
Sq Ft
$202
Price per Sq Ft
About This Home
This new townhome has a great, open-concept layout on the main floor dedicated to shared living and entertaining. It showcases a fully equipped kitchen with a center island and a spacious family room. On the top floor are two bedroom situated at opposite ends of the hallway to grant residents privacy. A lower-level flex space fit for versatile needs and a garage round out the home.
Home Details
Home Type
- Single Family
Parking
- 1 Car Garage
Home Design
- New Construction
- Quick Move-In Home
- Belle Plan
Interior Spaces
- 1,088 Sq Ft Home
- 3-Story Property
Bedrooms and Bathrooms
- 2 Bedrooms
Community Details
Overview
- Actively Selling
- Built by Lennar
- Village At Spring Creek Subdivision
Recreation
- Community Pool
Sales Office
- 802 Taylor Drive
- Chapel Hill, TN 37034
- 615-236-8076
- Builder Spec Website
Office Hours
- Mon 11-6 | Tue 11-6 | Wed 11-6 | Thu 11-6 | Fri 11-6 | Sat 11-6 | Sun 1-6
Map
Create a Home Valuation Report for This Property
The Home Valuation Report is an in-depth analysis detailing your home's value as well as a comparison with similar homes in the area
Similar Homes in Chapel Hill, TN
Home Values in the Area
Average Home Value in this Area
Property History
| Date | Event | Price | Change | Sq Ft Price |
|---|---|---|---|---|
| 07/18/2025 07/18/25 | Price Changed | $219,990 | 0.0% | $202 / Sq Ft |
| 07/18/2025 07/18/25 | For Sale | $219,990 | 0.0% | $202 / Sq Ft |
| 07/17/2025 07/17/25 | For Sale | $219,990 | -23.6% | $202 / Sq Ft |
| 03/31/2025 03/31/25 | Off Market | $287,990 | -- | -- |
| 02/25/2025 02/25/25 | For Sale | $287,990 | -- | $265 / Sq Ft |
Nearby Homes
- 301 Harper Landing Unit 301
- 807 Taylor Dr
- 802 Taylor Dr
- 808 Taylor Dr
- 805 Taylor Dr
- 1004 Taylor Cir
- 1002 Taylor Cir
- 1001 Taylor Cir
- 902 Harper Landing
- 1101 Harper Landing
- 603 Harper Landing
- 1102 Harper Landing
- 1103 Harper Landing
- 1104 Harper Landing
- 532 Renee Way
- 435 Lauren Ln
- 116 Stammer Farms Blvd
- 123 Stammer Farms Blvd
- 234 Addison Ave
- 4505 Polaris Dr
- 806 Taylor Dr
- 278 Addison Ave
- 4216 Highway 431
- 260 Wheel Rd
- 272 Wheel Rd
- 282 Wheel Rd
- 3642 Highway 431
- 1008 Cyril Dr
- 1001 Cyril Dr
- 1000 Revere Place
- 1000 Worthington Ln
- 1005 Keeneland Dr
- 238 Marion Rd
- 153 Keelon Gap Rd
- 6009 Ten Bears Way
- 431 Tristan Way
- 128 Keelon Gap Rd
- 1012 Neeleys Bend
- 3003 Aruna Ct
- 4020 Sequoia Trail
