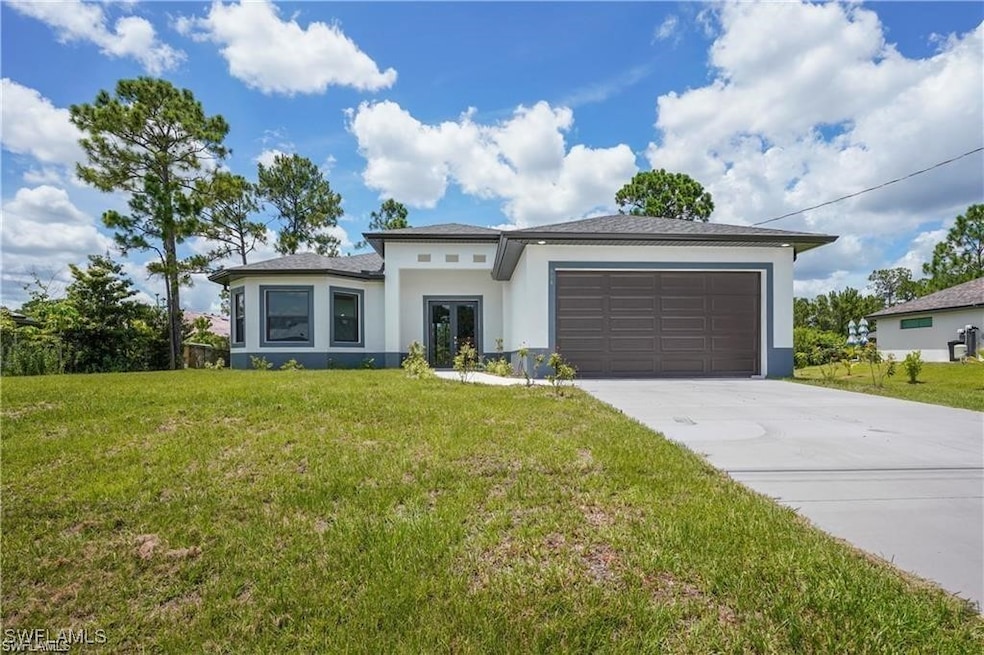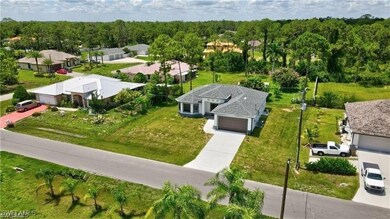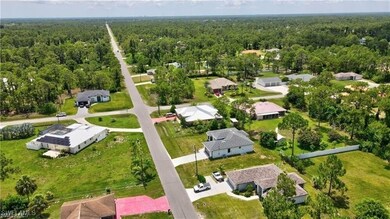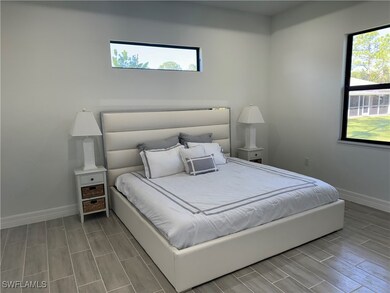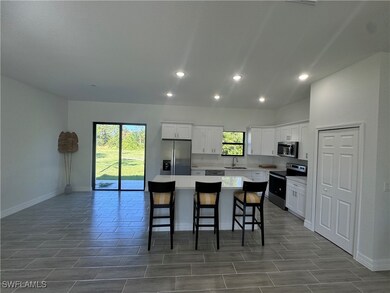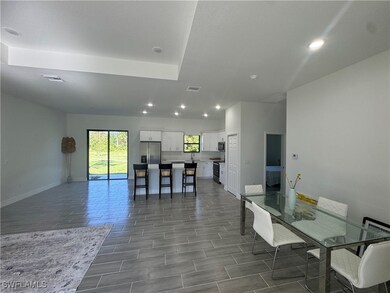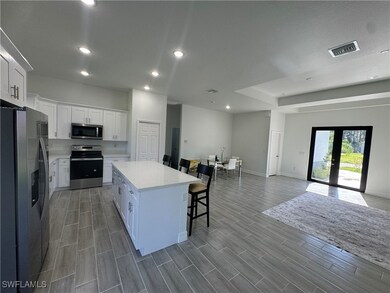
804 W 9th St Lehigh Acres, FL 33972
Richmond NeighborhoodEstimated payment $2,316/month
Highlights
- New Construction
- No HOA
- Porch
- Fruit Trees
- Shutters
- 2 Car Attached Garage
About This Home
PRICE IMPROVEMENT. Welcome to your BRAND NEW CONSTRUCTION HOME, where an open floor plan immediately creates a sense of spaciousness. Perfect for both family living and entertaining, the modern kitchen is equipped with a large island, stainless steel appliances, white cabinets, and plenty of storage. Set against the backdrop of pristine new developments, this home is sure to impress. Featuring 3 bedrooms plus a den, it’s a solid concrete block construction designed with comfort and gatherings in mind. The expansive open layout is both inviting and functional, with soaring cathedral ceilings and a beautifully designed kitchen with sleek quartz countertops. Modern amenities include a high-efficiency A/C system and a complete water treatment system, ensuring your comfort and convenience. The master bath offers a luxurious walk-in shower, while the guest bath has a shower/tub combo. Built for durability, the home is supported by a steel-reinforced poured concrete slab and block walls. A spacious two-car garage and a large concrete driveway offer ample parking. The living room seamlessly opens to a lanai through a sliding glass door, providing a peaceful outdoor retreat and the perfect vantage point for Florida’s stunning sunsets. With a 1-year limited warranty from the builder, this home represents the pinnacle of modern living.
Home Details
Home Type
- Single Family
Est. Annual Taxes
- $3,874
Year Built
- Built in 2023 | New Construction
Lot Details
- 0.25 Acre Lot
- Lot Dimensions are 105 x 103 x 103 x 105
- South Facing Home
- Rectangular Lot
- Fruit Trees
- Property is zoned RS-1
Parking
- 2 Car Attached Garage
- Garage Door Opener
Home Design
- Shingle Roof
- Stucco
Interior Spaces
- 1,715 Sq Ft Home
- 1-Story Property
- Shutters
- Single Hung Windows
- Combination Dining and Living Room
- Tile Flooring
- Fire and Smoke Detector
- Washer and Dryer Hookup
Kitchen
- Electric Cooktop
- Microwave
- Freezer
- Dishwasher
Bedrooms and Bathrooms
- 4 Bedrooms
- Split Bedroom Floorplan
- Walk-In Closet
- 2 Full Bathrooms
- Dual Sinks
- Shower Only
- Separate Shower
Outdoor Features
- Open Patio
- Porch
Utilities
- Central Heating and Cooling System
- Well
- Water Purifier
- Cable TV Available
Community Details
- No Home Owners Association
- Lehigh Acres Subdivision
Listing and Financial Details
- Legal Lot and Block 12 / 15
- Assessor Parcel Number 20-44-27-L4-04015.012A
Map
Home Values in the Area
Average Home Value in this Area
Tax History
| Year | Tax Paid | Tax Assessment Tax Assessment Total Assessment is a certain percentage of the fair market value that is determined by local assessors to be the total taxable value of land and additions on the property. | Land | Improvement |
|---|---|---|---|---|
| 2024 | $3,874 | $282,125 | -- | -- |
| 2023 | $330 | $7,194 | $0 | $0 |
| 2022 | $295 | $6,540 | $6,540 | $0 |
| 2021 | $259 | $4,225 | $4,225 | $0 |
| 2020 | $257 | $4,000 | $4,000 | $0 |
| 2019 | $112 | $4,000 | $4,000 | $0 |
| 2018 | $100 | $3,800 | $3,800 | $0 |
| 2017 | $93 | $3,230 | $3,230 | $0 |
| 2016 | $86 | $3,045 | $3,045 | $0 |
| 2015 | $82 | $2,710 | $2,710 | $0 |
| 2014 | -- | $2,075 | $2,075 | $0 |
| 2013 | -- | $2,000 | $2,000 | $0 |
Property History
| Date | Event | Price | Change | Sq Ft Price |
|---|---|---|---|---|
| 07/11/2025 07/11/25 | Price Changed | $359,900 | -2.6% | $210 / Sq Ft |
| 06/07/2025 06/07/25 | For Sale | $369,500 | -- | $215 / Sq Ft |
Purchase History
| Date | Type | Sale Price | Title Company |
|---|---|---|---|
| Warranty Deed | $16,000 | Townsend Title Ins Agcy Llc | |
| Warranty Deed | $15,000 | Townsend Title Ins Agcy Llc | |
| Warranty Deed | $3,500 | Realty Title Solutions Lllp | |
| Warranty Deed | $1,000,000 | Attorney | |
| Warranty Deed | $1,372,000 | None Available | |
| Warranty Deed | $663,000 | None Available | |
| Individual Deed | $30,000 | Landamerica-Lawyers Title |
Similar Homes in Lehigh Acres, FL
Source: Florida Gulf Coast Multiple Listing Service
MLS Number: 225053356
APN: 20-44-27-L4-04015.012A
- 818 Desoto Ave
- 913 Desoto Ave
- 902 Magnolia Ave
- 821 Magnolia Ave
- 809 Palmetto Ave
- 920 Palmetto Ave
- 1207 W 9th St
- 1304 W 9th St
- 1501 W 9th St
- 1601 W 9th St
- 1604 W 9th St
- 402 W 9th St
- 804 Desoto Ave Unit 10
- 900 W 10th St
- 505 W 10th St
- 602 W 10th St
- 718 Willard Ave
- 713 Palmetto Ave
- 1014 Magnolia Ave
- 710 Desoto Ave
- 819 Williams Ave
- 302 W 8th St
- 1605 W 11th St
- 621 Edison Ave
- 711 W 12th St
- 705 W 6th St
- 700 W 12th St
- 805/807 W 12th St
- 405 W 12th St
- 1232-1238 Village Lakes Blvd
- 18167 Horizon View Blvd
- 1304 W 12th St
- 1207 Williams Ave
- 18149 Horizon View Blvd
- 8111 Penta Ct
- 18110 Star Jasmine Ct
- 1516 W 12th St Unit 1
- 300 E 10th St
- 20 W 12th St
- 8149 Gopher Tortoise Trail
