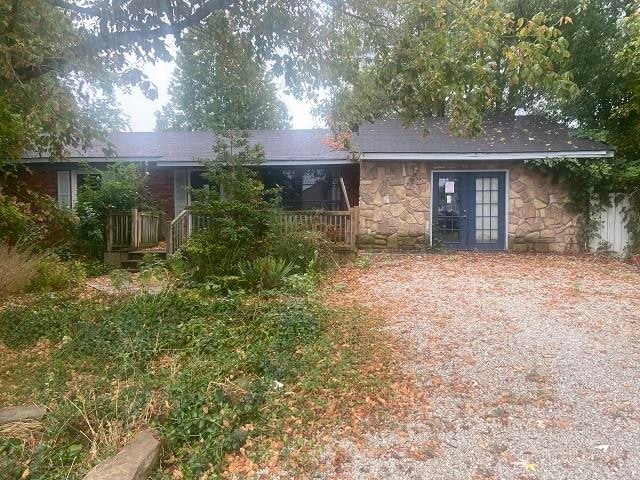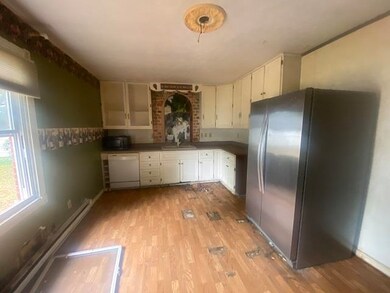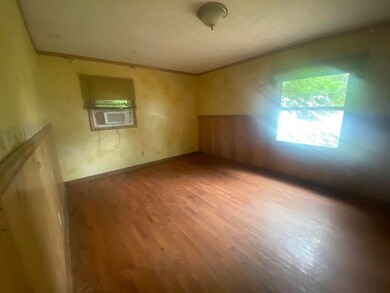
804 Webster St Grayson, KY 41143
Highlights
- Ranch Style House
- Brick Veneer
- Level Lot
- 1 Car Detached Garage
About This Home
As of December 2024INVESTORS ALERT! Next flip is waiting. Great neighborhood, close to schools, priced to allow for repairs. good size SQFT level lot, detached garage.
Last Agent to Sell the Property
HENSLEY REALTY COMPANY License #186974 Listed on: 09/18/2024

Home Details
Home Type
- Single Family
Est. Annual Taxes
- $800
Year Built
- Built in 1974
Lot Details
- Level Lot
Parking
- 1 Car Detached Garage
Home Design
- Ranch Style House
- Brick Veneer
- Frame Construction
- Stone Exterior Construction
Interior Spaces
- 1,872 Sq Ft Home
- Crawl Space
Bedrooms and Bathrooms
- 4 Bedrooms
- 1 Full Bathroom
Ownership History
Purchase Details
Home Financials for this Owner
Home Financials are based on the most recent Mortgage that was taken out on this home.Purchase Details
Purchase Details
Purchase Details
Purchase Details
Purchase Details
Home Financials for this Owner
Home Financials are based on the most recent Mortgage that was taken out on this home.Similar Home in Grayson, KY
Home Values in the Area
Average Home Value in this Area
Purchase History
| Date | Type | Sale Price | Title Company |
|---|---|---|---|
| Deed | $61,000 | None Listed On Document | |
| Deed | $61,000 | None Listed On Document | |
| Commissioners Deed | $95,000 | None Listed On Document | |
| Public Action Common In Florida Clerks Tax Deed Or Tax Deeds Or Property Sold For Taxes | $954,900 | None Listed On Document | |
| Public Action Common In Florida Clerks Tax Deed Or Tax Deeds Or Property Sold For Taxes | -- | -- | |
| Public Action Common In Florida Clerks Tax Deed Or Tax Deeds Or Property Sold For Taxes | $943,000 | None Listed On Document | |
| Deed | $105,000 | None Available |
Mortgage History
| Date | Status | Loan Amount | Loan Type |
|---|---|---|---|
| Open | $240,000 | Construction | |
| Closed | $240,000 | Construction | |
| Previous Owner | $105,000 | Adjustable Rate Mortgage/ARM |
Property History
| Date | Event | Price | Change | Sq Ft Price |
|---|---|---|---|---|
| 07/15/2025 07/15/25 | For Sale | $249,900 | +296.7% | $155 / Sq Ft |
| 12/31/2024 12/31/24 | Sold | $63,000 | -15.9% | $34 / Sq Ft |
| 12/02/2024 12/02/24 | Pending | -- | -- | -- |
| 09/18/2024 09/18/24 | For Sale | $74,900 | -- | $40 / Sq Ft |
Tax History Compared to Growth
Tax History
| Year | Tax Paid | Tax Assessment Tax Assessment Total Assessment is a certain percentage of the fair market value that is determined by local assessors to be the total taxable value of land and additions on the property. | Land | Improvement |
|---|---|---|---|---|
| 2024 | $800 | $93,280 | $0 | $0 |
| 2023 | $759 | $88,000 | $0 | $0 |
| 2022 | $761 | $88,000 | $0 | $0 |
| 2021 | $750 | $85,000 | $0 | $0 |
| 2020 | $752 | $85,000 | $10,000 | $75,000 |
| 2019 | $750 | $85,000 | $10,000 | $75,000 |
| 2018 | $926 | $105,000 | $10,000 | $95,000 |
| 2017 | $884 | $105,000 | $10,000 | $95,000 |
| 2016 | $882 | $105,000 | $10,000 | $95,000 |
| 2015 | $861 | $105,000 | $10,000 | $95,000 |
| 2014 | $861 | $105,000 | $10,000 | $95,000 |
| 2011 | $846 | $105,000 | $10,000 | $95,000 |
Agents Affiliated with this Home
-
Jaime Brown
J
Seller's Agent in 2025
Jaime Brown
EXECUTIVE PROPERTIES, LLC
(606) 831-4340
2 in this area
4 Total Sales
-
Christopher Hensley

Seller's Agent in 2024
Christopher Hensley
HENSLEY REALTY COMPANY
(606) 923-9770
2 in this area
133 Total Sales
Map
Source: Ashland Area Board of REALTORS®
MLS Number: 57683
APN: 104-20-05-034.00
- 810 Kibbey St
- 107 Bluegrass
- 105 Bluegrass
- 107 Bowen St
- 0 Cs-1050
- 313 Red Berry
- 405 E 2nd St
- 711 E Main St
- 361 Plantation Dr
- 3.95 acres Plantation Dr
- 0 Kentucky 7
- 000 Belair Land
- 108 Condominium Dr
- 413 W 2nd St
- 713 Stovall Ln
- 58 Valleyview Rd
- 103 Bluegrass Way
- 962 U S 60
- 201 Arrowhead Point
- 0 Arabian Ln






