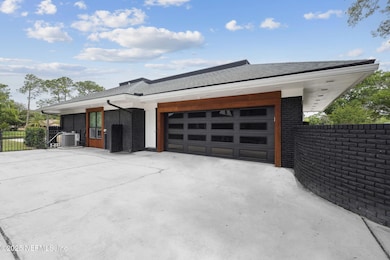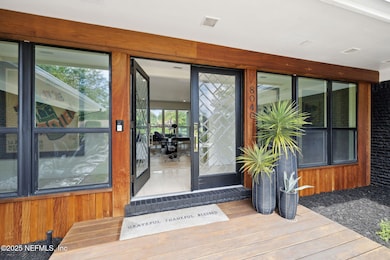
8040 Pine Lake Rd Jacksonville, FL 32256
Deerwood NeighborhoodEstimated payment $8,356/month
Highlights
- Gated with Attendant
- Lake View
- Open Floorplan
- Atlantic Coast High School Rated A-
- Waterfront
- Midcentury Modern Architecture
About This Home
Renovated mid-century modern, 3 bedroom, 3 bathroom home, in the prestigious gated community of Deerwood. Picture windows frame tranquil lake views and the bold black and walnut wood kitchen is a true showpiece, featuring custom cabinetry, leathered granite countertops, and Miele appliances. Designed for effortless entertaining, the 3100 square foot open living spaces flow seamlessly to an expansive pool terrace overlooking the water—your own private retreat. This home was recently inspected by the sellers and any and all deficiencies have been corrected. NEW SOD INSTALLATION IN PROCESS.
Listing Agent
BERKSHIRE HATHAWAY HOMESERVICES FLORIDA NETWORK REALTY License #3518549 Listed on: 05/30/2025

Open House Schedule
-
Sunday, July 20, 202512:00 to 3:00 pm7/20/2025 12:00:00 PM +00:007/20/2025 3:00:00 PM +00:00Community Open House in Deerwood. This move-in ready home will not disappoint. Sweeping lake views, beautiful flooring and the heart of this home is bold and spectacular, with Miele appliances. This home boasts 3100 square feet, 3 bedrooms, 3 bathrooms, updated pool and spa. Treat yourself to a tour, while it is openAdd to Calendar
Home Details
Home Type
- Single Family
Est. Annual Taxes
- $11,358
Year Built
- Built in 1978 | Remodeled
Lot Details
- 0.45 Acre Lot
- Waterfront
- Property fronts a private road
- East Facing Home
- Wrought Iron Fence
- Wood Fence
- Few Trees
HOA Fees
- $210 Monthly HOA Fees
Parking
- 2 Car Garage
- Garage Door Opener
Home Design
- Midcentury Modern Architecture
- Shingle Roof
Interior Spaces
- 3,095 Sq Ft Home
- 1-Story Property
- Open Floorplan
- Vaulted Ceiling
- Ceiling Fan
- Double Sided Fireplace
- Wood Burning Fireplace
- Entrance Foyer
- Lake Views
- Security Gate
Kitchen
- Breakfast Area or Nook
- Eat-In Kitchen
- Convection Oven
- Electric Oven
- Induction Cooktop
- Microwave
- Dishwasher
- Kitchen Island
- Disposal
Flooring
- Wood
- Marble
Bedrooms and Bathrooms
- 3 Bedrooms
- Walk-In Closet
- Jack-and-Jill Bathroom
- 3 Full Bathrooms
- Shower Only
Laundry
- Laundry in Garage
- Stacked Washer and Dryer
Outdoor Features
- Deck
- Patio
Utilities
- Central Heating and Cooling System
- 200+ Amp Service
Listing and Financial Details
- Assessor Parcel Number 1486310180
Community Details
Overview
- Deerwood Association
- Deerwood Subdivision
Security
- Gated with Attendant
Map
Home Values in the Area
Average Home Value in this Area
Tax History
| Year | Tax Paid | Tax Assessment Tax Assessment Total Assessment is a certain percentage of the fair market value that is determined by local assessors to be the total taxable value of land and additions on the property. | Land | Improvement |
|---|---|---|---|---|
| 2025 | $11,358 | $663,672 | $340,960 | $322,712 |
| 2024 | $11,358 | $664,848 | $320,000 | $344,848 |
| 2023 | $11,557 | $672,725 | $0 | $0 |
| 2022 | $11,072 | $637,508 | $280,000 | $357,508 |
| 2021 | $4,659 | $296,164 | $0 | $0 |
| 2020 | $4,616 | $292,075 | $0 | $0 |
| 2019 | $4,567 | $285,509 | $0 | $0 |
| 2018 | $4,512 | $280,186 | $0 | $0 |
| 2017 | $4,459 | $274,424 | $0 | $0 |
| 2016 | $5,124 | $305,772 | $0 | $0 |
| 2015 | $5,175 | $303,647 | $0 | $0 |
| 2014 | $5,186 | $301,238 | $0 | $0 |
Property History
| Date | Event | Price | Change | Sq Ft Price |
|---|---|---|---|---|
| 07/02/2025 07/02/25 | Price Changed | $1,300,000 | -3.6% | $420 / Sq Ft |
| 05/30/2025 05/30/25 | For Sale | $1,349,000 | +99.9% | $436 / Sq Ft |
| 12/17/2023 12/17/23 | Off Market | $675,000 | -- | -- |
| 12/16/2023 12/16/23 | Off Market | $400,000 | -- | -- |
| 08/27/2021 08/27/21 | Sold | $675,000 | +4.0% | $218 / Sq Ft |
| 08/12/2021 08/12/21 | For Sale | $649,000 | +62.3% | $210 / Sq Ft |
| 07/22/2021 07/22/21 | Pending | -- | -- | -- |
| 11/18/2016 11/18/16 | Sold | $400,000 | -15.8% | $129 / Sq Ft |
| 10/10/2016 10/10/16 | Pending | -- | -- | -- |
| 05/24/2016 05/24/16 | For Sale | $475,000 | -- | $153 / Sq Ft |
Purchase History
| Date | Type | Sale Price | Title Company |
|---|---|---|---|
| Warranty Deed | $675,000 | Gibraltar Title Services Llc | |
| Warranty Deed | $400,000 | Attorney | |
| Interfamily Deed Transfer | -- | -- | |
| Warranty Deed | $900,000 | -- |
Mortgage History
| Date | Status | Loan Amount | Loan Type |
|---|---|---|---|
| Open | $585,000 | New Conventional | |
| Closed | $375,000 | New Conventional | |
| Closed | $375,000 | New Conventional | |
| Previous Owner | $320,000 | New Conventional |
Similar Homes in the area
Source: realMLS (Northeast Florida Multiple Listing Service)
MLS Number: 2090446
APN: 148631-0180
- 10813 Crosswicks Rd
- 8483 Stables Rd
- 7812 Hunters Grove Rd
- 7868 Woodsdale Ln
- 7805 Hunters Grove Rd
- 10113 Courtyards Place W
- 0000-A Hollyridge Rd
- 8227 Mar Del Plata St E
- 8156 Hollyridge Rd
- 10102 Leisure Ln N Unit 35
- 10136 Leisure Ln N Unit 26
- 10109 Leisure Ln S Unit 5
- 10105 Leisure Ln S Unit 3
- 10150 Leisure Ln N Unit 23
- 10154 Leisure Ln N Unit 22
- 10225 Heather Glen Dr
- 8126 Sabal Oak Ln
- 10112 Leisure Ln S Unit 118
- 8641 Autumn Green Dr
- 8523 Hampton Landing Dr
- 7936 Pine Lake Rd
- 11103 Quantum Ct
- 7987 Hollyridge Rd
- 10100 Baymeadows Rd
- 8401 Southside Blvd
- 7540 Hollyridge Rd
- 10550 Baymeadows Rd Unit 429
- 1602 Wood Hill Place
- 8433 Southside Blvd
- 10550 Baymeadows Rd Unit 417
- 10550 Baymeadows Rd Unit 1012
- 8024 Southside Blvd
- 7932 Southside Blvd
- 8759 Harpers Glen Ct
- 10973 Hickory Trace Ln
- 9801 Old Baymeadows Rd
- 10023 Belle Rive Blvd
- 10200 Belle Rive Blvd Unit 72
- 7800 Point Meadows Dr Unit 1034
- 7800 Point Meadows Dr Unit 911






