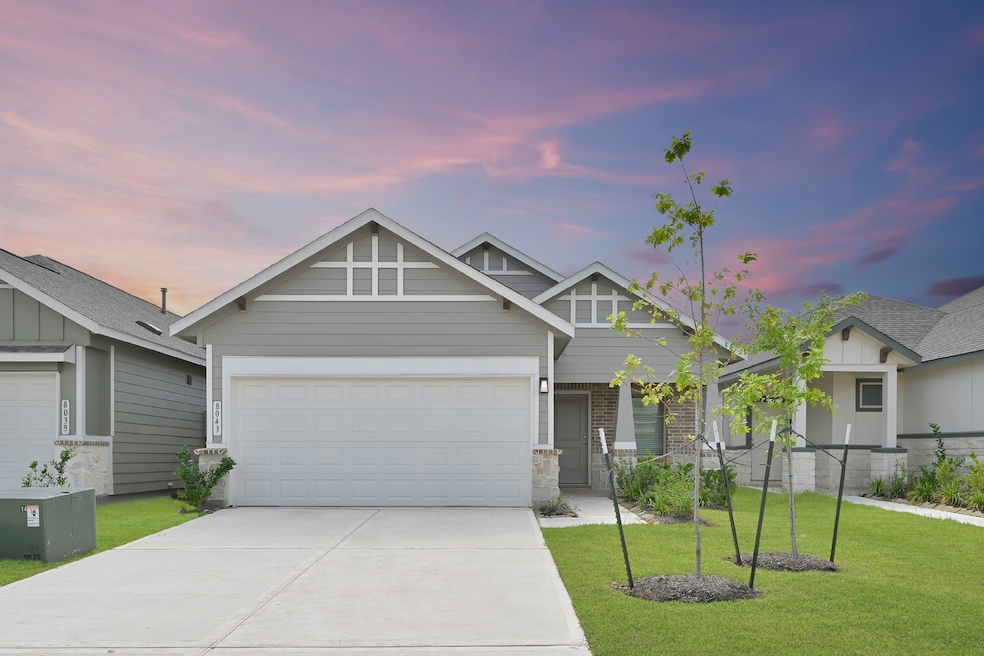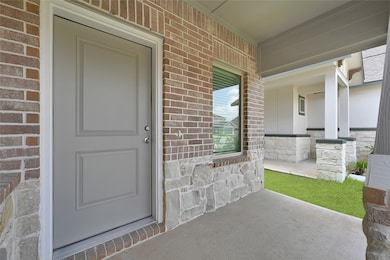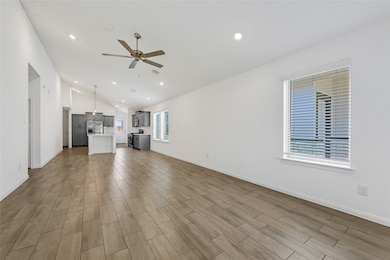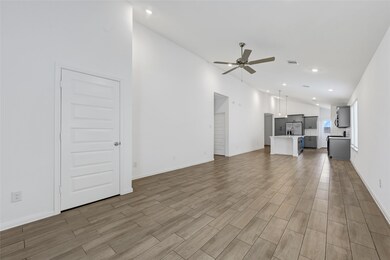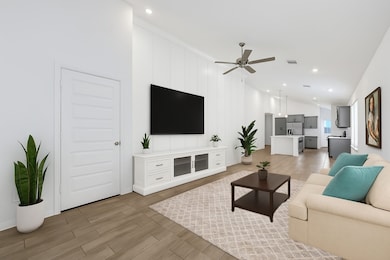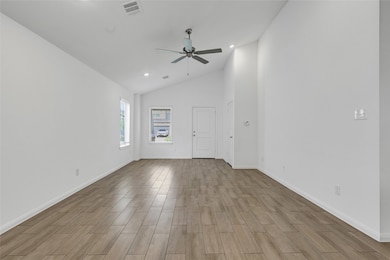8043 Cypress Bonsai Dr Cypress, TX 77433
Highlights
- New Construction
- High Ceiling
- Family Room Off Kitchen
- Contemporary Architecture
- Quartz Countertops
- 2 Car Attached Garage
About This Home
Be the first to live in this stunning new construction home in the desirable location and community! This 4-bedroom, 2 full bathroom offers 1,637 sqft of thoughtfully designed living space. The open-concept main floor seamlessly connects the bright family room, upgraded super contemporary stylish kitchen, and perfect for everyday living and entertaining around waterfall island with calcutta gold quartz. The private owner’s suite features a bay window, spa-like bath with soaking tub, walk-in shower, and large closet.
Secondary bedrooms, all with closets. Oversized windows and sloped ceilings bring in natural light and a grand, airy feel throughout. Step outside to relax under the covered patio. Zoned to top-rated Cy-Fair ISD schools on walking distance.
Washer, dryer, and fridge included. Available for immediate move-in!
Home Details
Home Type
- Single Family
Year Built
- Built in 2024 | New Construction
Parking
- 2 Car Attached Garage
- Garage Door Opener
Home Design
- Contemporary Architecture
Interior Spaces
- 1,637 Sq Ft Home
- 1-Story Property
- High Ceiling
- Ceiling Fan
- Family Room Off Kitchen
- Combination Kitchen and Dining Room
- Tile Flooring
Kitchen
- Breakfast Bar
- Gas Range
- <<microwave>>
- Dishwasher
- Quartz Countertops
- Self-Closing Drawers and Cabinet Doors
- Disposal
Bedrooms and Bathrooms
- 4 Bedrooms
- 2 Full Bathrooms
- Double Vanity
- Soaking Tub
- Separate Shower
Laundry
- Dryer
- Washer
Eco-Friendly Details
- ENERGY STAR Qualified Appliances
Schools
- Walker Elementary School
- Rowe Middle School
- Cypress Park High School
Utilities
- Central Heating and Cooling System
- Heating System Uses Gas
Listing and Financial Details
- Property Available on 7/1/25
- Long Term Lease
Community Details
Overview
- Cypress Oaks North Subdivision
Pet Policy
- Call for details about the types of pets allowed
- Pet Deposit Required
Map
Source: Houston Association of REALTORS®
MLS Number: 18019982
- 8071 Cypress Bonsai Dr
- 8007 Kay Harbor Dr
- 8010 Cypress Poplar Ct
- 8023 Kay Harbor Dr
- 8027 Kay Harbor Dr
- 8031 Kay Harbor Dr
- 8035 Kay Harbor Dr
- 8034 Kay Harbor Dr
- 8039 Kay Harbor Dr
- 8038 Kay Harbor Dr
- 8043 Kay Harbor Dr
- 8042 Kay Harbor Dr
- 21611 Cypress Trellis Dr
- 21607 Cypress Trellis Dr
- 21703 Cypress Trellis Dr
- 8047 Kay Harbor Dr
- 8046 Kay Harbor Dr
- 8051 Kay Harbor Dr
- 8050 Kay Harbor Dr
- 21543 Cypress Trellis Dr
- 21807 Ash Cypress Ct
- 21814 Ash Cypress Ct
- 21611 Sandy Dune Dr
- 8154 Royal Breeze Dr
- 7911 Fijian Cypress Dr
- 8503 Pier Cove Dr
- 7619 Rainflower Field Dr
- 7914 Cypress Country Dr
- 21262 Harbor Shore Dr
- 21223 Harbor Shore Dr
- 7611 Royal Oasis Ln
- 7702 Royal Oasis Ln
- 8130 Leisure Point Dr
- 8622 Jetty Glen Dr
- 7542 Coral Terrace Dr
- 7538 Coral Terrace Dr
- 21303 Mystic Oak Dr
- 7715 Primrose Myrtle Ln
- 21611 Shadowbrook Birch Dr
- 21135 Montego Bay Dr
