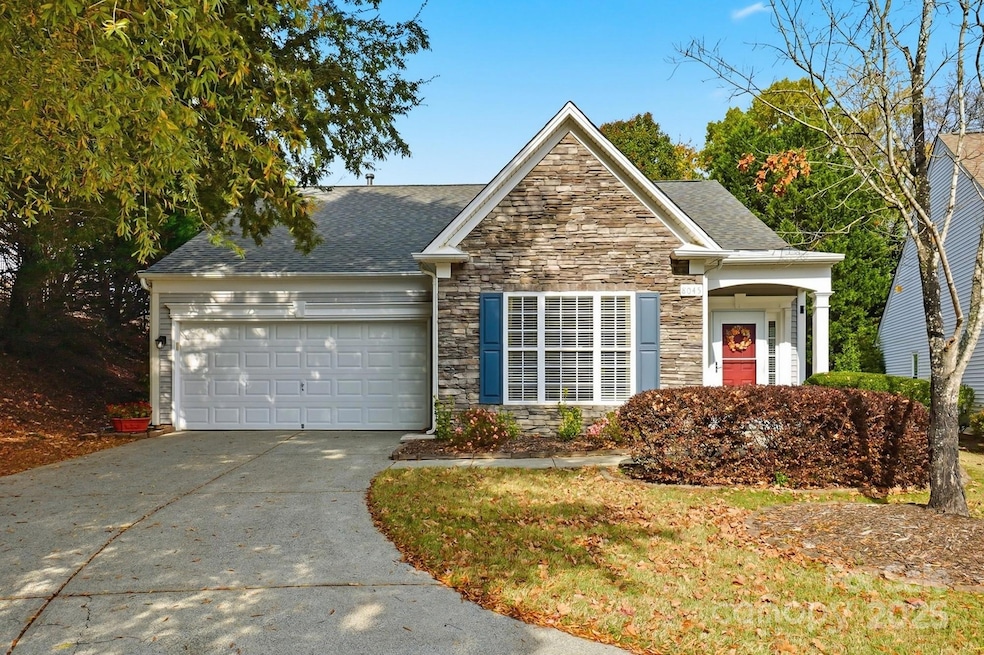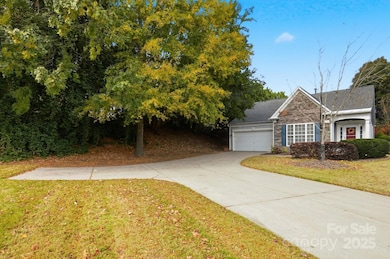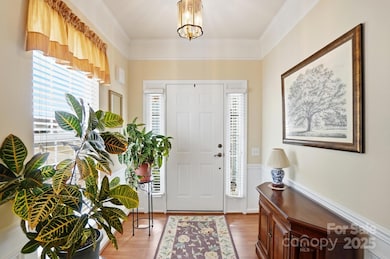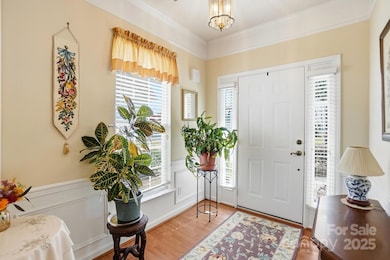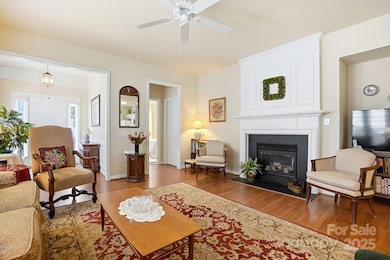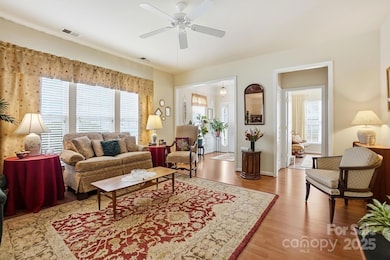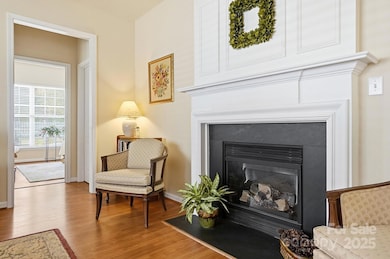8045 Marie Roget Way Charlotte, NC 28277
Ballantyne NeighborhoodEstimated payment $2,915/month
Highlights
- Very Popular Property
- Open Floorplan
- Lawn
- Polo Ridge Elementary Rated A-
- Clubhouse
- Community Pool
About This Home
Discover the perfect home designed with comfort and convenience in mind, ideally suited for those seeking a serene and low-maintenance lifestyle. Situated in a peaceful cul-de-sac between the vibrant Blakeney and Stonecrest Shopping areas, this charming one-story residence offers the best of both worlds: tranquility and accessibility. Step inside to find a welcoming living space that creates a cozy and easy-to-maintain environment. The kitchen is equipped with recently updated stainless steel appliances, paired with quartz countertops. A spacious walk-in closet doubles as a pantry, offering ample storage space for all your kitchen essentials. The primary bedroom is designed for relaxation, featuring a tray ceiling and a generous walk-in closet. The adjoining bathroom offers practicality and comfort with its oversized shower, double sinks, and updated light fixtures, making daily routines a breeze. Enjoy peace of mind with a private yard and an enclosed porch, perfect for enjoying quiet mornings or afternoons in the fresh air. With lawn care included, you can relish the beauty of your surroundings without the upkeep. Additional features include a long driveway and an extra parking pad, providing ample space for guests when they visit. A double garage with a large storage room ensures plenty of space for your belongings. Recent updates include a new roof and A/C system, both installed in 2025, providing modern amenities and reliability. This home is part of a welcoming community that offers a fantastic clubhouse, outdoor pool, and tennis courts, providing opportunities for socializing and leisure activities just steps from your door. This home is an ideal retreat, offering a blend of simplicity and convenience that's perfect for those looking to downsize or enjoy a relaxed, single-level living experience. Come see how this lovely home can fit your lifestyle today!
Listing Agent
COMPASS Brokerage Email: martina.linford@compass.com License #81667 Listed on: 11/10/2025

Home Details
Home Type
- Single Family
Est. Annual Taxes
- $3,092
Year Built
- Built in 2001
Lot Details
- Cul-De-Sac
- Lawn
- Property is zoned R-5(CD)
HOA Fees
- $106 Monthly HOA Fees
Parking
- 2 Car Attached Garage
- Front Facing Garage
- Garage Door Opener
Home Design
- Slab Foundation
- Stone Siding
- Vinyl Siding
Interior Spaces
- 1-Story Property
- Open Floorplan
- Entrance Foyer
- Living Room with Fireplace
- Storm Doors
Kitchen
- Walk-In Pantry
- Electric Oven
- Microwave
- Dishwasher
- Disposal
Flooring
- Laminate
- Tile
- Vinyl
Bedrooms and Bathrooms
- 2 Main Level Bedrooms
- Split Bedroom Floorplan
- Walk-In Closet
- 2 Full Bathrooms
Laundry
- Laundry Room
- Washer and Dryer
Outdoor Features
- Enclosed Patio or Porch
Schools
- Polo Ridge Elementary School
- J.M. Robinson Middle School
- Ballantyne Ridge High School
Utilities
- Forced Air Heating and Cooling System
- Vented Exhaust Fan
- Heating System Uses Natural Gas
- Gas Water Heater
Listing and Financial Details
- Assessor Parcel Number 229-102-20
Community Details
Overview
- Cams Association, Phone Number (877) 672-2267
- Reavencrest Subdivision
- Mandatory home owners association
Amenities
- Clubhouse
Recreation
- Tennis Courts
- Community Pool
Map
Home Values in the Area
Average Home Value in this Area
Tax History
| Year | Tax Paid | Tax Assessment Tax Assessment Total Assessment is a certain percentage of the fair market value that is determined by local assessors to be the total taxable value of land and additions on the property. | Land | Improvement |
|---|---|---|---|---|
| 2025 | $3,092 | $388,100 | $76,500 | $311,600 |
| 2024 | $3,092 | $388,100 | $76,500 | $311,600 |
| 2023 | $2,986 | $388,100 | $76,500 | $311,600 |
| 2022 | $2,563 | $252,600 | $68,000 | $184,600 |
| 2021 | $2,438 | $252,600 | $68,000 | $184,600 |
| 2020 | $2,545 | $252,600 | $68,000 | $184,600 |
| 2019 | $2,529 | $252,600 | $68,000 | $184,600 |
| 2018 | $2,553 | $189,000 | $55,000 | $134,000 |
| 2016 | $2,500 | $184,900 | $55,000 | $129,900 |
| 2015 | $2,435 | $184,900 | $55,000 | $129,900 |
| 2014 | $2,423 | $183,800 | $55,000 | $128,800 |
Property History
| Date | Event | Price | List to Sale | Price per Sq Ft |
|---|---|---|---|---|
| 11/10/2025 11/10/25 | For Sale | $485,000 | -- | $341 / Sq Ft |
Purchase History
| Date | Type | Sale Price | Title Company |
|---|---|---|---|
| Warranty Deed | $203,000 | Barristers Title Svcs Of The | |
| Warranty Deed | $151,000 | -- |
Source: Canopy MLS (Canopy Realtor® Association)
MLS Number: 4320477
APN: 229-102-20
- 8189 Windsor Ridge Dr
- 11503 Destin Ln
- 11550 Falling Leaves Dr
- 11528 Destin Ln
- 11539 Destin Ln
- 9005 Grand Oak Dr Unit A
- 10207 Garmoyle St
- 8165 Millwright Ln
- 11934 Fiddlers Roof Ln
- 11938 Fiddlers Roof Ln
- 7633 Rathburn Ln
- 8543 Windsor Ridge Dr Unit 10C
- 8533 Windsor Ridge Dr Unit 15B
- 11929 Ludwell Branch Ct
- 11906 Ludwell Branch Ct Unit 3C
- 12401 Parks Farm Ln
- 8307 Olde Troon Dr Unit 10B
- 8811 Roseton Ln
- 7551 Yellow Pine Ct
- 13112 Simoneaux Ln
- 8120 Kincaid Ct
- 10614 Moberly Ct Unit ID1269934P
- 8145 Millwright Ln
- 14112 Loyola Ridge Dr
- 14104 Loyola Ridge Dr
- 11208 Snapfinger Dr
- 12317 Landry Renee Place
- 12122 Parks Farm Ln
- 8333 Southgate Commons Dr
- 9014 Roseton Ln
- 8419 Southgate Commons Dr
- 11280 Foxhaven Dr
- 11722 Buckstone Ln
- 7810 Spindletop Place
- 10820 Knight Castle Dr
- 7323 Firespike Rd
- 7307 Roseland Ave
- 9507 Lina Ardrey Ln
- 10150 Alexander Martin Ave
- 4200 Old Course Dr
