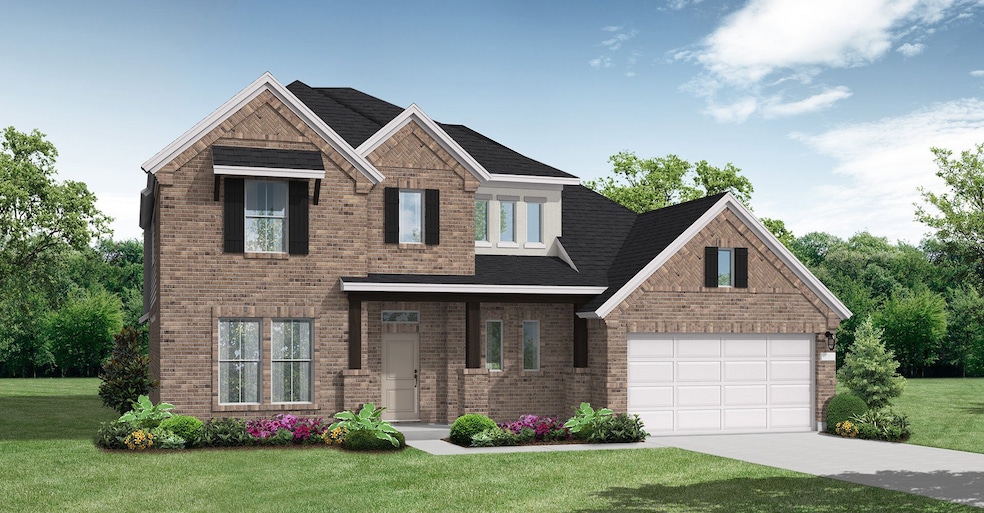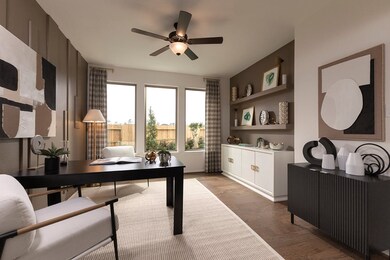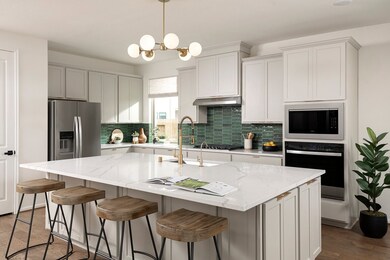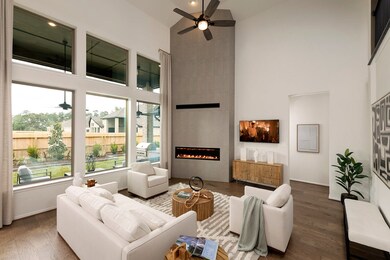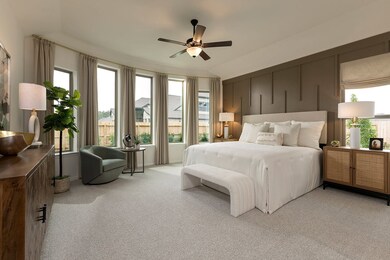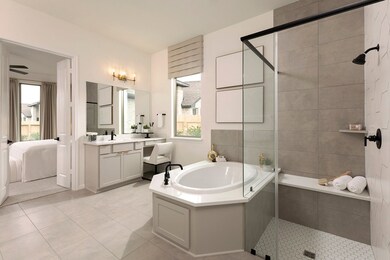
8046 Coastal Prairie Ct Porter, TX 77365
Estimated payment $4,087/month
Highlights
- Golf Course Community
- Clubhouse
- Tennis Courts
- New Construction
- Community Pool
- Greenbelt
About This Home
Welcome to this stunning 4-bedroom, 3.5-bathroom residence featuring a 3-car tandem garage. The first floor boasts a primary retreat with beautiful bow windows, ample closet space, dual sinks, a spacious walk-in shower with a bench, and a relaxing garden tub. Built-in stainless steel kitchen appliances complement granite countertops and rich, natural wood-colored cabinets that line the kitchen and island. Enjoy high-quality features like the coffered ceiling above the stairs and a cozy fireplace in the great room. The covered back patio, equipped with a built-in gas line, adds outdoor charm and is perfect for backyard BBQs. Upstairs, you'll find a game room and media room, ideal for creating lasting memories with family and friends. With double front doors, abundant windows that fill every area with natural light, and an inviting front porch, this home harmonizes luxury and comfort seamlessly. It’s a must-see! Schedule your tour today! *Photos and Virtual Tours may be of the same home plan located in a different neighborhood. Features and elevations may vary.
Home Details
Home Type
- Single Family
Parking
- 3 Car Garage
Home Design
- New Construction
- Quick Move-In Home
- Gordon Plan
Interior Spaces
- 3,435 Sq Ft Home
- 2-Story Property
Bedrooms and Bathrooms
- 4 Bedrooms
Community Details
Overview
- Actively Selling
- Built by Coventry Homes
- The Highlands 60' Subdivision
- Greenbelt
Amenities
- Clubhouse
- Community Center
Recreation
- Golf Course Community
- Tennis Courts
- Community Playground
- Community Pool
- Trails
Sales Office
- 21831 Jedediah River Way
- Porter, TX 77365
- 713-597-5881
- Builder Spec Website
Office Hours
- Mon - Thu & Sat: 10am - 6pm; Fri & Sun: 12pm - 6pm
Map
Similar Homes in Porter, TX
Home Values in the Area
Average Home Value in this Area
Property History
| Date | Event | Price | Change | Sq Ft Price |
|---|---|---|---|---|
| 06/04/2025 06/04/25 | Price Changed | $624,990 | -3.1% | $182 / Sq Ft |
| 05/19/2025 05/19/25 | Price Changed | $644,990 | -9.3% | $188 / Sq Ft |
| 05/01/2025 05/01/25 | For Sale | $711,051 | -- | $207 / Sq Ft |
- 21831 Jedediah River Way
- 8030 Coastal Prairie Ct
- 21831 Jedediah River Way
- 21831 Jedediah River Way
- 21831 Jedediah River Way
- 21831 Jedediah River Way
- 21831 Jedediah River Way
- 21831 Jedediah River Way
- 21831 Jedediah River Way
- 21738 Grayson Highlands Way
- 7917 Coastal Prairie Ct
- 21730 Grayson Highlands Way
- 21726 Grayson Highlands Way
- 21742 Grayson Highlands Way
- 21813 Jedediah River Way
- 21813 Jedediah River Way
- 21813 Jedediah River Way
- 21813 Jedediah River Way
- 21813 Jedediah River Way
- 21813 Jedediah River Way
- 21825 S Enchanted Rock Dr
- 7419 Caprock Canyon Ln
- 21487 Llano Grande Blvd
- 22030 Gateway Arch Dr
- 16886 Pandora Way
- 16731 Rover
- 16647 Spirit St
- 16630 Spirit St
- 16626 Spirit St
- 16496 Moss Ln
- 21832 New Forest Dr
- 21254 Rising Hts St
- 20420 Youpon Ln
- 20315 Youpon Ln
- 17227 Porter Ln
- 21606 Hansom Dr
- 19115 Warlander Ct
- 21630 Hansom Dr
- 4859 Antler Run Dr
- 21630 Messara Ct
