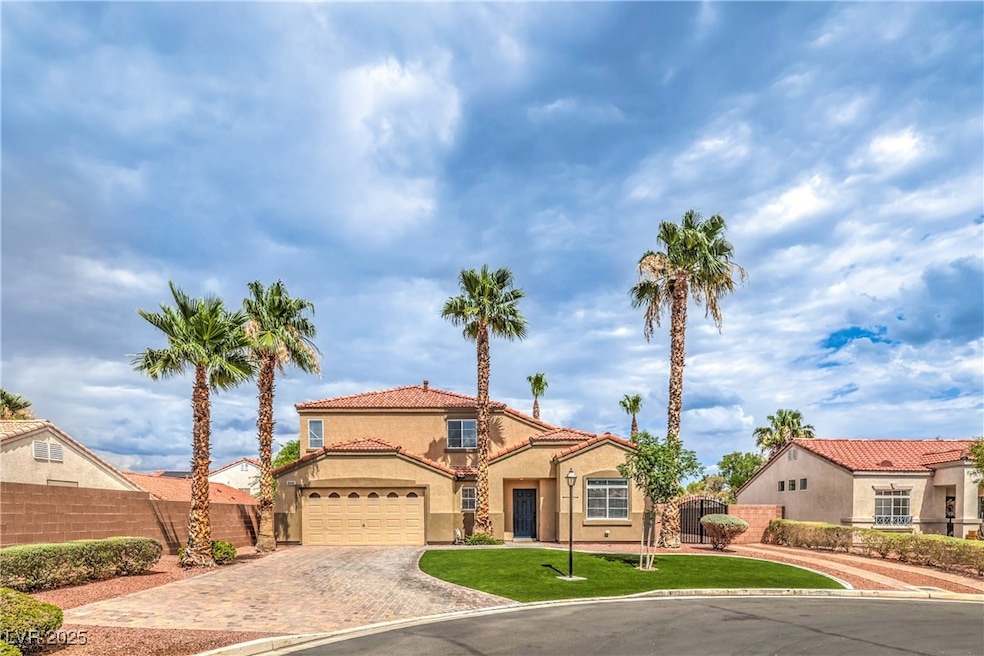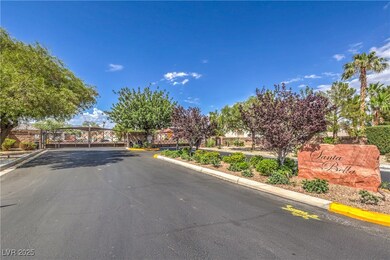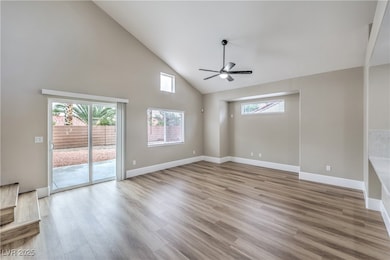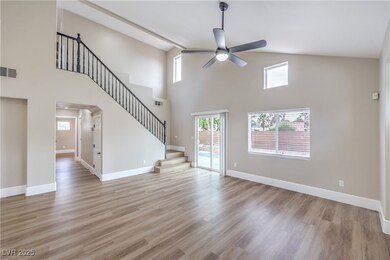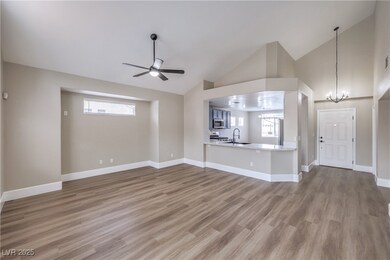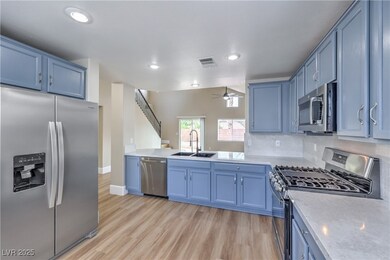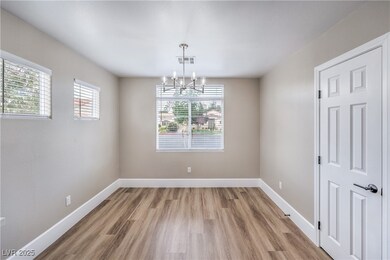8048 Villa Arbol Ct Las Vegas, NV 89131
Tule Springs NeighborhoodHighlights
- Garage Cooled
- Main Floor Bedroom
- Patio
- Gated Community
- 2 Car Attached Garage
- Laundry Room
About This Home
Stunning 2-Story Home in a gated Community! This home offers 3 bedrooms and upstairs loft. Quiet cul-de-sac with excellent curb appeal, it features mature landscaping and artificial turf. Light, bright, and open floor plan with neutral tones and gorgeous blonde luxury vinyl flooring throughout. The spacious great room boasts vaulted ceilings and an extra storage closet tucked under the stairs for added convenience.
The kitchen features designer cabinetry, stainless steel appliances, a walk-in pantry, and stunning quartz/stone countertops. Full-size washer and dryer in the separate laundry room. Two good-sized bedrooms are located downstairs, while the large primary bedroom upstairs offers a walk-in closet with mirrored doors. The primary bathroom features double sinks, separate shower, and tub. Serene and private backyard, on a generous lot. This home is a must-see and won’t last long! Tenants to verify all information, including schools.
Listing Agent
Nicklin Prop Mgmt & Inv Inc Brokerage Phone: 702-451-8700 License #B.0012045 Listed on: 07/14/2025
Home Details
Home Type
- Single Family
Est. Annual Taxes
- $2,126
Year Built
- Built in 2002
Lot Details
- 6,970 Sq Ft Lot
- North Facing Home
- Back Yard Fenced
- Block Wall Fence
- Drip System Landscaping
Parking
- 2 Car Attached Garage
- Garage Cooled
- Inside Entrance
- Epoxy
Home Design
- Frame Construction
- Tile Roof
- Stucco
Interior Spaces
- 1,712 Sq Ft Home
- 2-Story Property
- Ceiling Fan
- Blinds
- Luxury Vinyl Plank Tile
Kitchen
- Gas Oven
- Gas Range
- Microwave
- Dishwasher
- Pots and Pans Drawers
- Disposal
Bedrooms and Bathrooms
- 3 Bedrooms
- Main Floor Bedroom
- 2 Full Bathrooms
Laundry
- Laundry Room
- Laundry on main level
- Washer and Dryer
Schools
- O' Roarke Elementary School
- Cadwallader Ralph Middle School
- Arbor View High School
Utilities
- Central Heating and Cooling System
- Heating System Uses Gas
- Cable TV Available
Additional Features
- Sprinkler System
- Patio
Listing and Financial Details
- Security Deposit $2,495
- Property Available on 7/15/25
- Tenant pays for cable TV, electricity, gas, sewer, trash collection, water
- The owner pays for association fees
- 12 Month Lease Term
Community Details
Overview
- Property has a Home Owners Association
- Santa Bella Association, Phone Number (702) 531-3382
- Stone Mountain Subdivision
- The community has rules related to covenants, conditions, and restrictions
Pet Policy
- Pets allowed on a case-by-case basis
Security
- Gated Community
Map
Source: Las Vegas REALTORS®
MLS Number: 2701229
APN: 125-09-811-033
- 8041 Villa Rosarito St
- 7879 Villa Pintura Ave
- 8025 Villa Belen St
- 7736 Villa Andrade Ave
- 8102 Villa de La Playa St
- 7892 Villa Salsa Ave Unit 5
- 8149 Villa de La Playa St
- 7728 Villa de La Paz Ave
- 7927 Villa Salsa Ave
- 7868 Tolberts Mill Dr
- 7816 Red Leaf Dr
- 7821 Red Leaf Dr
- 7924 Horn Tail Ct
- 7925 Limbwood Ct
- 7900 Wood Shadow Ct
- 7912 Horn Beam Ct
- 7816 Esteem St Unit 6
- 7820 Esteem St
- 7849 Meandering Light Ave
- 7616 Yondering Ave
- 7875 Villa Pintura Ave
- 7856 Tolberts Mill Dr
- 8855 Brent Leaf Ave
- 7909 Hornbeam Ct
- 7817 Whispering River St
- 7936 Quail Cap St
- 8312 Moapa Water St Unit 2
- 7640 Natures Song St
- 8016 Crazy Train Ct
- 8312 Jo Marcy Dr
- 7923 Napier St
- 8340 Lambtin Quay Ave
- 7924 N Kelburn Hill St
- 8225 Cabin Springs Ave
- 7931 Kelburn Hill St
- 8016 W Shady Glen Ave
- 8040 Tailwind Ave
- 8136 Shady Glen Ave
- 7521 Wandering St
- 7349 Misty Glow Ct
