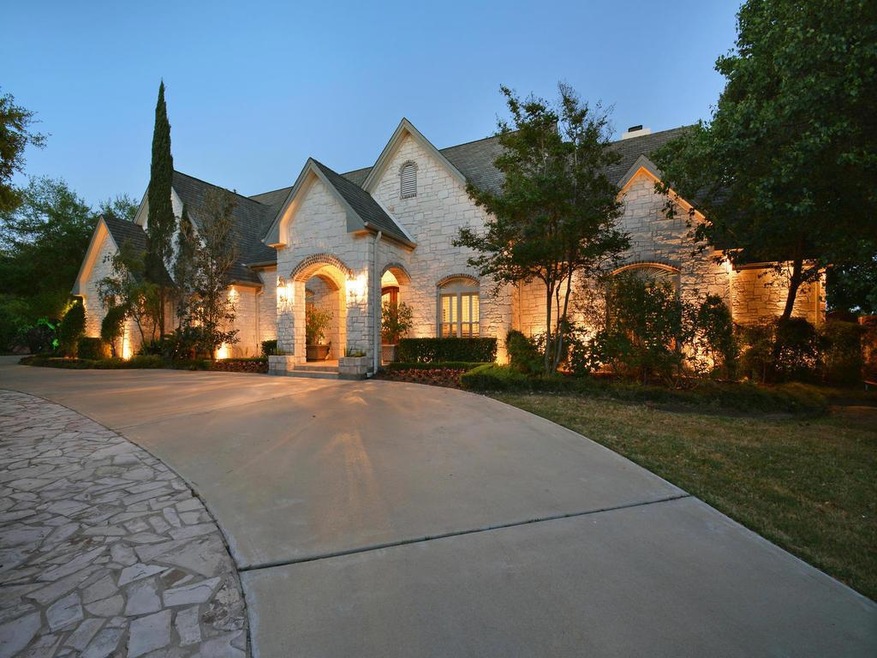
805 Brooks Hollow Rd Austin, TX 78734
Highlights
- Lake Front
- Golf Course Community
- River View
- Serene Hills Elementary School Rated A-
- Lap Pool
- 4.4 Acre Lot
About This Home
As of June 2015Magical parcel of land on a deep water cove. Custom estate home recently remodeled with stone floors and current designer granite. Special features include; wood flooring, Lap pool with large spa and recently added "kids" splash area, approx. 300k in landscaping, majestic oak trees, koi pond, stone gazebo, gated entry, well services property (low water bills), boat ramp, Wolf ovens/cooktop, outdoor bbq area, Wine rm, office with built-ins, very private, 4 car garage. Open, comfortable, and spacious homeFEMA - Unknown Restrictions: Yes Sprinkler Sys:Yes
Last Agent to Sell the Property
Tommy Cokins, Broker License #0431088 Listed on: 05/19/2015
Home Details
Home Type
- Single Family
Est. Annual Taxes
- $22,602
Year Built
- Built in 1999 | Remodeled
Lot Details
- 4.4 Acre Lot
- Lake Front
- Masonry wall
- Sprinkler System
- Mature Trees
- Many Trees
- Private Yard
- Property is in good condition
Parking
- 4 Car Attached Garage
- Side Facing Garage
Property Views
- River
- Lake
- Pond
Home Design
- Slab Foundation
- Composition Roof
- Stone Veneer
- Stucco
Interior Spaces
- 5,162 Sq Ft Home
- 2-Story Property
- Wired For Sound
- Plantation Shutters
- Great Room with Fireplace
- 2 Fireplaces
- Multiple Living Areas
- Dining Area
- Security System Owned
Kitchen
- Breakfast Bar
- Built-In Double Convection Oven
- Gas Cooktop
- <<microwave>>
- Ice Maker
- Dishwasher
- Disposal
Flooring
- Wood
- Stone
Bedrooms and Bathrooms
- 5 Bedrooms | 3 Main Level Bedrooms
- Primary Bedroom on Main
- Fireplace in Bedroom
Accessible Home Design
- No Interior Steps
Pool
- Lap Pool
- In Ground Pool
- In Ground Spa
Outdoor Features
- Covered patio or porch
- Outdoor Grill
- Rain Gutters
Schools
- Serene Hills Elementary School
- Hudson Bend Middle School
- Lake Travis High School
Utilities
- Central Heating and Cooling System
- Propane
- Well
- Septic Tank
Listing and Financial Details
- Assessor Parcel Number 01477301180000
Community Details
Overview
- No Home Owners Association
- Gilbert J Subdivision
Recreation
- Golf Course Community
- Tennis Courts
- Community Playground
- Community Pool
- Park
- Trails
Ownership History
Purchase Details
Home Financials for this Owner
Home Financials are based on the most recent Mortgage that was taken out on this home.Similar Homes in Austin, TX
Home Values in the Area
Average Home Value in this Area
Purchase History
| Date | Type | Sale Price | Title Company |
|---|---|---|---|
| Interfamily Deed Transfer | -- | Fatco |
Mortgage History
| Date | Status | Loan Amount | Loan Type |
|---|---|---|---|
| Previous Owner | $352,550 | Stand Alone Refi Refinance Of Original Loan | |
| Previous Owner | $192,950 | Unknown | |
| Previous Owner | $240,000 | Unknown |
Property History
| Date | Event | Price | Change | Sq Ft Price |
|---|---|---|---|---|
| 07/01/2025 07/01/25 | Price Changed | $3,900,000 | -13.3% | $578 / Sq Ft |
| 05/03/2025 05/03/25 | For Sale | $4,500,000 | +252.9% | $667 / Sq Ft |
| 06/30/2015 06/30/15 | Sold | -- | -- | -- |
| 06/11/2015 06/11/15 | Pending | -- | -- | -- |
| 05/19/2015 05/19/15 | For Sale | $1,275,000 | -- | $247 / Sq Ft |
Tax History Compared to Growth
Tax History
| Year | Tax Paid | Tax Assessment Tax Assessment Total Assessment is a certain percentage of the fair market value that is determined by local assessors to be the total taxable value of land and additions on the property. | Land | Improvement |
|---|---|---|---|---|
| 2023 | $55,111 | $3,872,599 | $0 | $0 |
| 2022 | $73,573 | $3,988,268 | $0 | $0 |
| 2021 | $63,390 | $3,244,494 | $794,871 | $2,934,932 |
| 2020 | $58,428 | $2,813,296 | $650,349 | $2,266,451 |
| 2018 | $44,513 | $2,062,721 | $650,349 | $1,412,372 |
| 2017 | $33,642 | $1,555,302 | $650,349 | $1,026,415 |
| 2016 | $30,583 | $1,413,911 | $585,314 | $828,597 |
| 2015 | $17,853 | $1,100,000 | $578,088 | $633,162 |
| 2014 | $17,853 | $1,000,000 | $578,088 | $421,912 |
Agents Affiliated with this Home
-
Noa Levy
N
Seller's Agent in 2025
Noa Levy
eXp Realty, LLC
(512) 659-3898
1 in this area
28 Total Sales
-
Tommy Cokins

Seller's Agent in 2015
Tommy Cokins
Tommy Cokins, Broker
(512) 415-2256
56 in this area
100 Total Sales
-
William Bitner
W
Buyer's Agent in 2015
William Bitner
Joe Bitner Broker LLC
(512) 965-7993
3 in this area
19 Total Sales
Map
Source: Unlock MLS (Austin Board of REALTORS®)
MLS Number: 5026151
APN: 150387
- 401 Brooks Hollow Rd
- 909 Brooks Hollow Rd
- 625 Robin Dale Ct
- 606 Explorer
- 212 Crescent Bluff
- 101 Knarr St
- 152 Acapulco Dr
- 1234 Challenger
- 1420 Oak Hurst Rd
- 21 Casa Verde
- 511 Hurst Creek Rd
- 506 Explorer
- 15 Casa Verde
- 1414 Oak Hurst Rd
- 120 Acapulco Dr
- 1105 Oak Hurst Rd
- 1404 Hurst Creek Rd
- 502 Explorer
- 205 Vitex Dr
- 106 Firebird Cove
