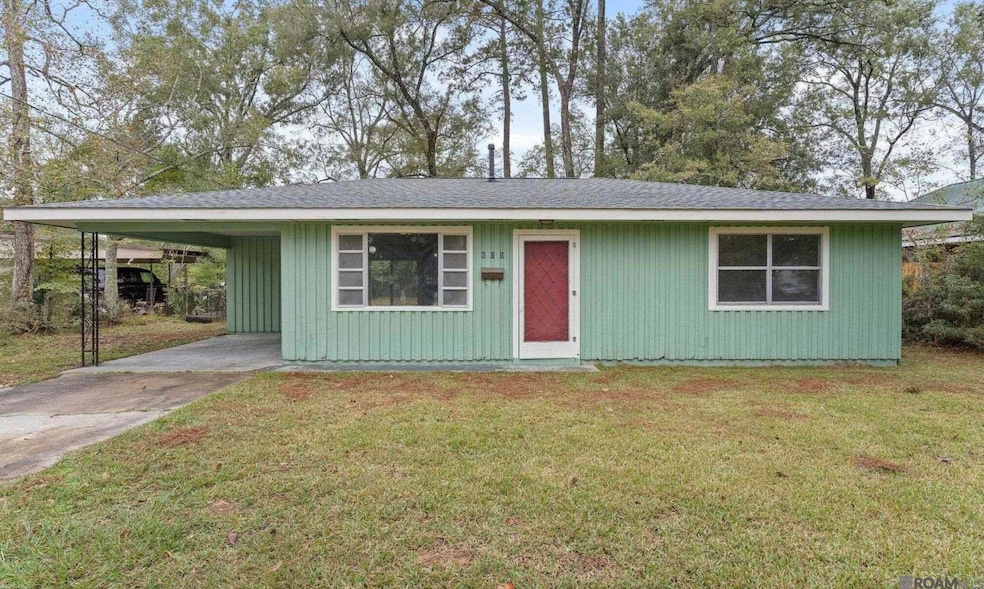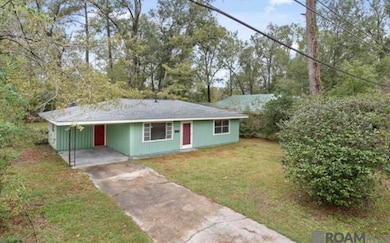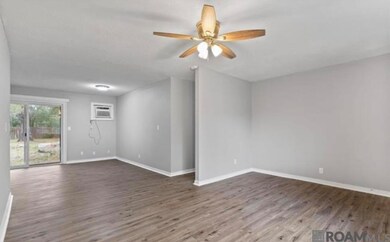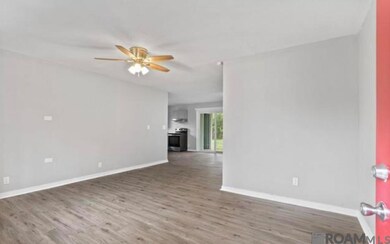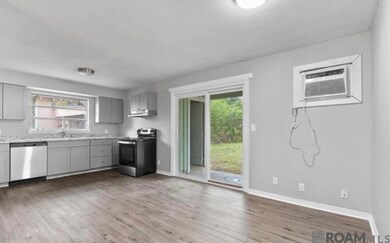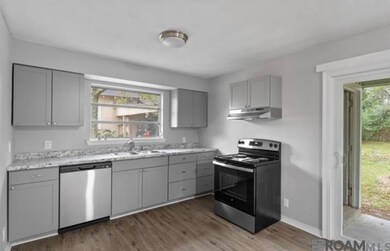
805 E Illinois St Hammond, LA 70403
Highlights
- Cottage
- Porch
- Home Security System
- Stainless Steel Appliances
- Cooling Available
- Laundry Room
About This Home
As of July 2025Instant income-producing property! This charming, updated cottage-style home was previously leased for $1,150 per month. It features a new roof (replaced at the end of 2022), fresh paint inside and out (2024), and will have all new window units. The home boasts a spacious .24-acre lot with a large backyard and mature shade trees, nestled on a quiet street in Hammond. The open-concept design, beautiful vinyl plank flooring (no carpet!), and bright, neutral interior create a welcoming atmosphere. The living room includes an oversized window with a great view of the front yard. The kitchen is outfitted with granite countertops, custom cabinetry, and an electric cooktop. It is also equipped with brand new appliances (2024). All bedrooms are generously sized, and the full bath offers a shower/tub combo with a custom tile surround. Walkable to multiple parks, playgrounds, schools, and more, this home is a fantastic opportunity!
Last Agent to Sell the Property
CHT Group Real Estate, LLC License #0995702476 Listed on: 10/07/2024
Home Details
Home Type
- Single Family
Year Built
- Built in 1963 | Remodeled
Lot Details
- 10,454 Sq Ft Lot
- Lot Dimensions are 70x150
- Rectangular Lot
Home Design
- Cottage
- Slab Foundation
- Frame Construction
- Shingle Roof
- Wood Siding
Interior Spaces
- 1,041 Sq Ft Home
- 1-Story Property
- Vinyl Flooring
Kitchen
- Oven or Range
- Electric Cooktop
- Dishwasher
- Stainless Steel Appliances
Bedrooms and Bathrooms
- 3 Bedrooms
- 1 Full Bathroom
Laundry
- Laundry Room
- Washer and Dryer Hookup
Home Security
- Home Security System
- Fire and Smoke Detector
Parking
- 2 Parking Spaces
- Carport
- Driveway
- Off-Street Parking
Outdoor Features
- Exterior Lighting
- Porch
Utilities
- Cooling Available
- Heating Available
- Electric Water Heater
Community Details
- Iowa Subd Subdivision
Similar Homes in Hammond, LA
Home Values in the Area
Average Home Value in this Area
Property History
| Date | Event | Price | Change | Sq Ft Price |
|---|---|---|---|---|
| 07/11/2025 07/11/25 | For Rent | $1,250 | 0.0% | -- |
| 07/03/2025 07/03/25 | Sold | -- | -- | -- |
| 06/13/2025 06/13/25 | Pending | -- | -- | -- |
| 05/12/2025 05/12/25 | For Sale | $112,500 | 0.0% | $108 / Sq Ft |
| 03/28/2025 03/28/25 | Pending | -- | -- | -- |
| 11/14/2024 11/14/24 | For Sale | $112,500 | 0.0% | $108 / Sq Ft |
| 11/13/2024 11/13/24 | Pending | -- | -- | -- |
| 10/07/2024 10/07/24 | For Sale | $112,500 | -- | $108 / Sq Ft |
Tax History Compared to Growth
Agents Affiliated with this Home
-
Tiffany McBride
T
Seller's Agent in 2025
Tiffany McBride
CHT Group Real Estate, LLC
(225) 278-2311
114 Total Sales
-
Julia Davis
J
Buyer's Agent in 2025
Julia Davis
Blue Heron Realty
(985) 351-6232
5 Total Sales
Map
Source: Greater Baton Rouge Association of REALTORS®
MLS Number: 2024018674
