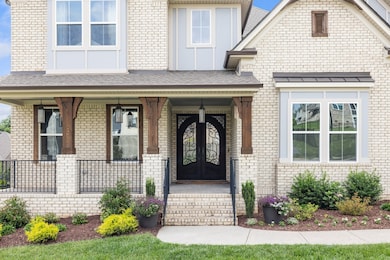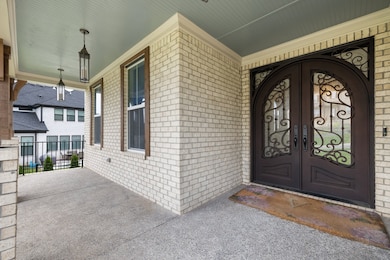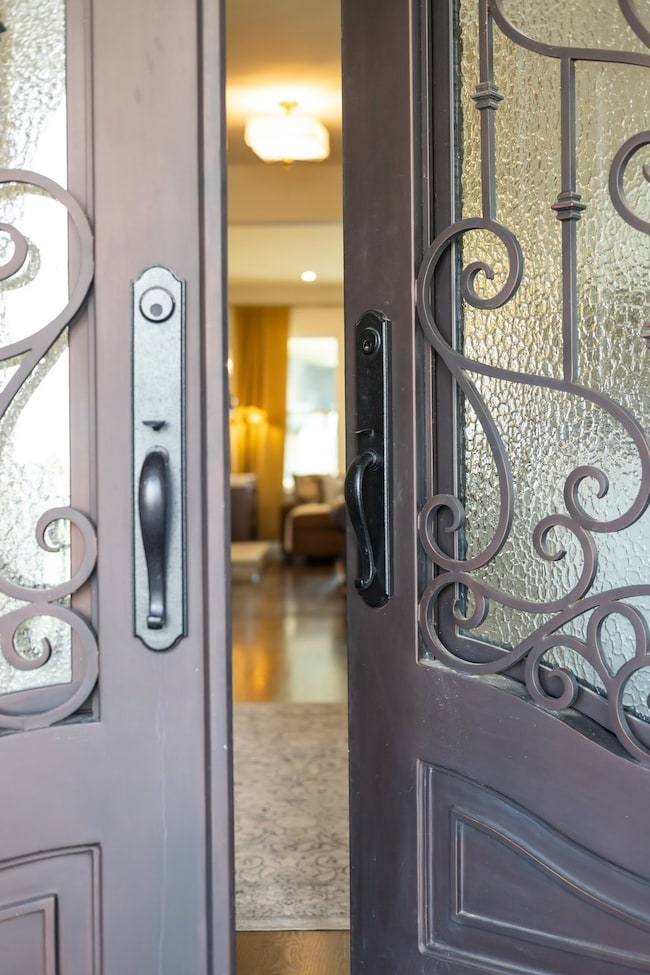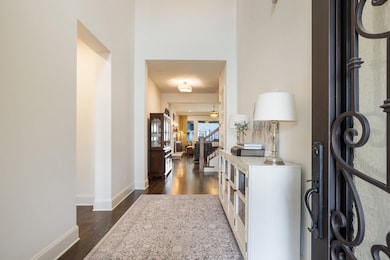
805 Edson Ln Nolensville, TN 37135
Estimated payment $7,419/month
Highlights
- Clubhouse
- Living Room with Fireplace
- Community Pool
- Mill Creek Elementary School Rated A
- Traditional Architecture
- Double Oven
About This Home
Welcome to 805 Edson Lane, a stunning home nestled in the rolling Tennessee hills in the charming town of Nolensville. This four bed, four bath beauty is only 2 years old and is the popular and livable Somerville plan by custom builder Drees Homes. From the stylish and welcoming two-story foyer to the open family room, dining, and kitchen areas, this home shines with attention to detail and functional design. The main level boasts 10' ceilings & hardwood floors throughout as well as the primary bedroom & guest suite both with ensuite baths and a dedicated office. You will enjoy cooking & serving guests in your spacious kitchen with an oversized island, stunning backsplash, and an 8 burner gas stove with griddles and double ovens. You'll keep your preparations and life organized with both a working pantry, a walk-in pantry & the perfect drop zone from the 3 car garage. The primary suite's luxurious details include a tray ceiling, exquisite bathroom w/ large walk in travertine shower, separate bathtub, & large walk-in closet. Upstairs hosts two additional bedrooms each w/ an ensuite bath & a fantastic game/bonus room with doors to the covered upper porch. You will enjoy breath taking views of the Tennessee hills from both the upper scenic & lower level porches that also overlook the large flat fenced in backyard, perfect for a pool! Living in Enclave at Dove Lake means access to community amenities including a gorgeous pool, clubhouse and sidewalks throughout this beautiful neighborhood. Feel away from it all & the traffic but still close to everything w/ the perfect Nolensville location. Enclave at Dove Lake is located just 3 miles from Historic Downtown Nolensville & the upcoming Town Square. Also coming this summer is a new retail & restaurant development less than 5 minutes away. Don't miss your opportunity to live in this exceptional community and home where you will truly experience the perfect blend of luxury, comfort and the Tennessee stillness we all desire.
Listing Agent
Compass Tennessee, LLC Brokerage Phone: 7315718887 License # 337722 Listed on: 05/30/2025

Home Details
Home Type
- Single Family
Est. Annual Taxes
- $4,397
Year Built
- Built in 2022
Lot Details
- 0.39 Acre Lot
- Lot Dimensions are 83 x 166
- Back Yard Fenced
HOA Fees
- $135 Monthly HOA Fees
Parking
- 3 Car Garage
- Driveway
Home Design
- Traditional Architecture
- Brick Exterior Construction
- Shingle Roof
Interior Spaces
- 3,849 Sq Ft Home
- Property has 2 Levels
- Ceiling Fan
- Gas Fireplace
- Living Room with Fireplace
- 2 Fireplaces
- Interior Storage Closet
- Crawl Space
- Smart Lights or Controls
- Property Views
Kitchen
- Double Oven
- Microwave
- Dishwasher
- Disposal
Flooring
- Carpet
- Tile
Bedrooms and Bathrooms
- 4 Bedrooms | 2 Main Level Bedrooms
- Walk-In Closet
Outdoor Features
- Patio
- Porch
Schools
- Mill Creek Elementary School
- Mill Creek Middle School
- Nolensville High School
Utilities
- Cooling Available
- Central Heating
- Underground Utilities
- STEP System includes septic tank and pump
- High Speed Internet
- Cable TV Available
Listing and Financial Details
- Assessor Parcel Number 094086D A 06300 00018085A
Community Details
Overview
- Association fees include ground maintenance, recreation facilities
- Enclave @ Dove Lake Sec2 Subdivision
Amenities
- Clubhouse
Recreation
- Community Pool
Map
Home Values in the Area
Average Home Value in this Area
Tax History
| Year | Tax Paid | Tax Assessment Tax Assessment Total Assessment is a certain percentage of the fair market value that is determined by local assessors to be the total taxable value of land and additions on the property. | Land | Improvement |
|---|---|---|---|---|
| 2024 | $4,397 | $233,900 | $38,750 | $195,150 |
| 2023 | $4,397 | $233,900 | $38,750 | $195,150 |
| 2022 | $729 | $233,900 | $38,750 | $195,150 |
| 2021 | $729 | $38,750 | $38,750 | $0 |
Property History
| Date | Event | Price | Change | Sq Ft Price |
|---|---|---|---|---|
| 07/18/2025 07/18/25 | Price Changed | $1,249,000 | -0.1% | $324 / Sq Ft |
| 05/30/2025 05/30/25 | For Sale | $1,250,000 | +8.7% | $325 / Sq Ft |
| 11/07/2022 11/07/22 | Sold | $1,150,115 | +7.3% | $299 / Sq Ft |
| 12/04/2021 12/04/21 | Pending | -- | -- | -- |
| 12/03/2021 12/03/21 | For Sale | $1,072,000 | -- | $279 / Sq Ft |
Purchase History
| Date | Type | Sale Price | Title Company |
|---|---|---|---|
| Warranty Deed | $1,150,115 | -- |
Mortgage History
| Date | Status | Loan Amount | Loan Type |
|---|---|---|---|
| Open | $920,092 | New Conventional |
Similar Homes in Nolensville, TN
Source: Realtracs
MLS Number: 2897868
APN: 086D-A-063.00-000
- 7057 Big Oak Ln
- 7076 Big Oak Ln
- 928 Tynan Way
- 863 Novalis St
- 7631 Nolensville Rd
- 7743 Thayer Rd
- 2290 Osburn Rd
- 7533 Nolensville Rd
- 3001 Arrington Creek Ln
- 2236 Osburn Rd
- 2731 Sanford Rd
- 0 Sanford Rd Unit RTC2883950
- 0 Sanford Rd Unit RTC2778114
- 270 Rock Cress Rd
- 2694 Sanford Rd
- 417 Sweet Fern Dr
- 1229 Bobwhite Trail
- 326 Crescent Moon Cir
- 410 Pastoral Way
- 0 Burke Hollow Road Tract #5
- 720 Sedley Rd
- 5074 Aunt Nannies Place
- 3021 Ballenger Dr
- 5039 Wilson Pike
- 1856 Erlinger Dr
- 2004 Universe Ct
- 7085 Fiddlers Glen Dr
- 720 Stonecastle Place
- 8706 Rocky Fork Almaville Rd
- 3308 Martins Woods Ln
- 2201 Anthem Ct
- 585 Lyness Dr
- 2086 Wilson Pike
- 6128 Lookaway Cir
- 506 Lyness Dr
- 217 Bankside Dr
- 217 Bankside Dr
- 4142 Alva Ln
- 7284 Ludlow Dr
- 127 Glacier Way






