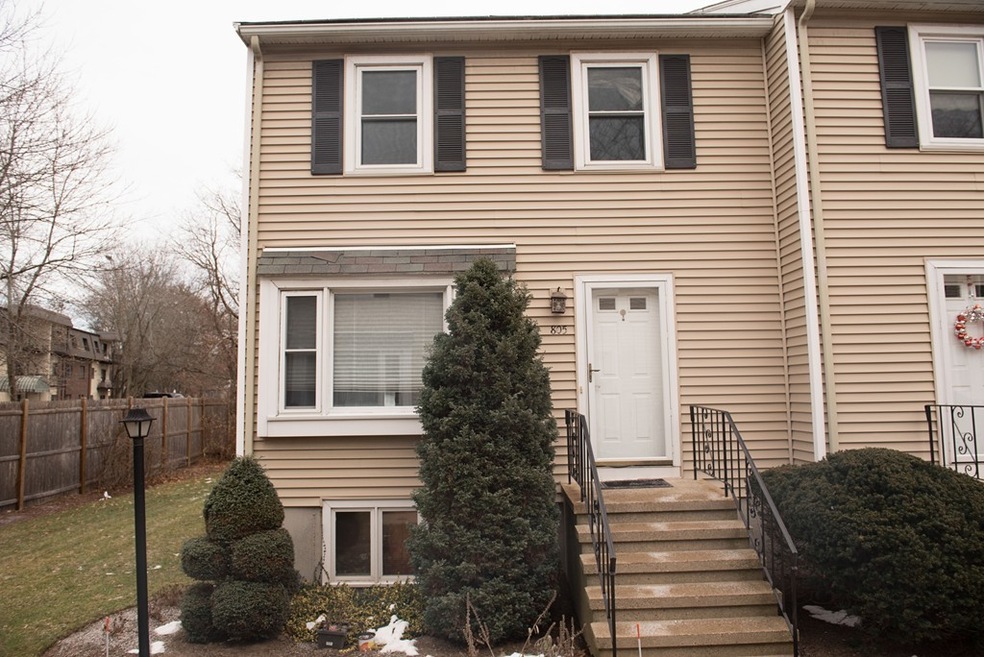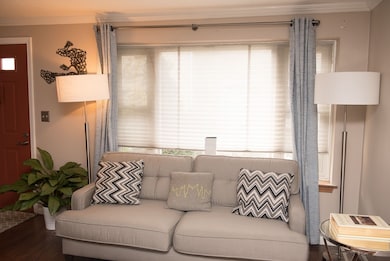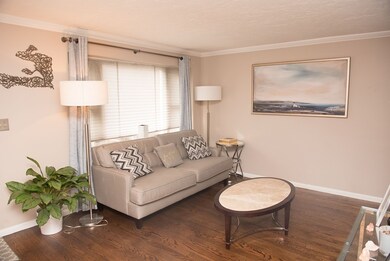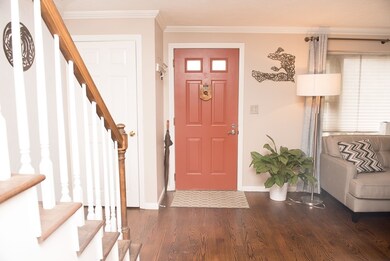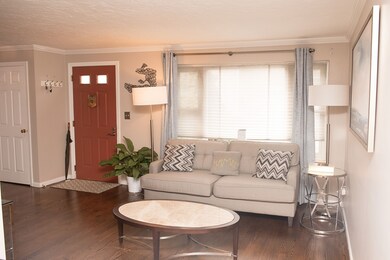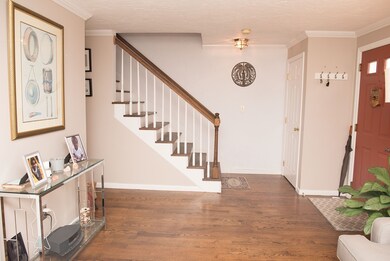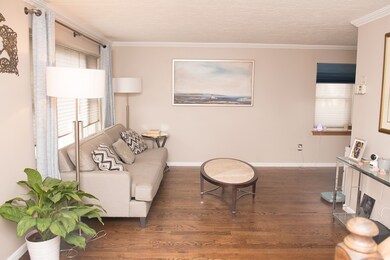
805 Irving Rd Unit 805 Randolph, MA 02368
North Randolph NeighborhoodAbout This Home
As of February 2018Check out this beautiful end unit Townhouse on the Randolph and Canton town line. This turnkey Townhome Offers great size and layout. With an all hardwood floored 1st floor that has great living room space with a separate area that makes for great office/hobby space. The open floor plan kitchen and dining room with granite counter topped breakfast bar and stainless steel appliances. Kitchen also feature great sized panty and slider door out to your deck and yard area. 2nd floor offers two large master bedroom suites each with their own bathroom and great closet space. Basement features a great finished media room (18X18) with plenty of space for entertaining and it also has a work room for tools, storage, laundry and workspace. The end unit gives you great privacy when out on your deck and space to play. Make your appointment today before this great home is gone.
Last Buyer's Agent
Robin Texeria
NextHome Unlimited Realty Solutions License #449524637
Property Details
Home Type
Condominium
Est. Annual Taxes
$4,928
Year Built
1987
Lot Details
0
Listing Details
- Unit Level: 1
- Unit Placement: End
- Property Type: Condominium/Co-Op
- CC Type: Condo
- Style: Townhouse
- Other Agent: 1.00
- Lead Paint: Unknown
- Year Built Description: Actual
- Special Features: None
- Property Sub Type: Condos
- Year Built: 1987
Interior Features
- Has Basement: Yes
- Primary Bathroom: Yes
- Number of Rooms: 7
- Electric: Circuit Breakers
- Flooring: Tile, Laminate, Hardwood
- Bedroom 2: Second Floor, 15X11
- Bathroom #1: First Floor
- Bathroom #2: Second Floor
- Bathroom #3: Second Floor
- Kitchen: First Floor, 19X11
- Laundry Room: Basement
- Living Room: First Floor, 15X11
- Master Bedroom: Second Floor, 16X11
- Master Bedroom Description: Bathroom - Full, Flooring - Laminate
- Family Room: Basement, 18X18
- No Bedrooms: 2
- Full Bathrooms: 2
- Half Bathrooms: 1
- No Living Levels: 2
- Main Lo: NB5277
- Main So: K95001
Exterior Features
- Exterior: Wood
- Exterior Unit Features: Deck - Wood
Garage/Parking
- Parking: Off-Street, Assigned, Guest
- Parking Spaces: 1
Utilities
- Hot Water: Natural Gas
- Utility Connections: for Gas Range, Washer Hookup
- Sewer: City/Town Sewer
- Water: City/Town Water
Condo/Co-op/Association
- Condominium Name: Valley Ridge II
- Association Fee Includes: Master Insurance, Exterior Maintenance, Road Maintenance, Landscaping, Snow Removal
- No Units: 56
- Unit Building: 805
Fee Information
- Fee Interval: Monthly
Schools
- Elementary School: Donovan
- Middle School: Rms
- High School: Rhs
Lot Info
- Assessor Parcel Number: M:10 B:A L:007805
- Zoning: A
Ownership History
Purchase Details
Home Financials for this Owner
Home Financials are based on the most recent Mortgage that was taken out on this home.Purchase Details
Home Financials for this Owner
Home Financials are based on the most recent Mortgage that was taken out on this home.Purchase Details
Purchase Details
Home Financials for this Owner
Home Financials are based on the most recent Mortgage that was taken out on this home.Purchase Details
Home Financials for this Owner
Home Financials are based on the most recent Mortgage that was taken out on this home.Purchase Details
Home Financials for this Owner
Home Financials are based on the most recent Mortgage that was taken out on this home.Purchase Details
Similar Homes in Randolph, MA
Home Values in the Area
Average Home Value in this Area
Purchase History
| Date | Type | Sale Price | Title Company |
|---|---|---|---|
| Quit Claim Deed | -- | None Available | |
| Not Resolvable | $296,500 | -- | |
| Quit Claim Deed | -- | -- | |
| Not Resolvable | $265,000 | -- | |
| Not Resolvable | $214,500 | -- | |
| Not Resolvable | $214,500 | -- | |
| Deed | $111,000 | -- | |
| Deed | $145,900 | -- |
Mortgage History
| Date | Status | Loan Amount | Loan Type |
|---|---|---|---|
| Open | $271,850 | New Conventional | |
| Previous Owner | $275,500 | New Conventional | |
| Previous Owner | $238,500 | New Conventional | |
| Previous Owner | $171,600 | New Conventional | |
| Previous Owner | $151,500 | No Value Available | |
| Previous Owner | $75,000 | No Value Available | |
| Previous Owner | $75,000 | No Value Available | |
| Previous Owner | $105,000 | No Value Available | |
| Previous Owner | $105,450 | Purchase Money Mortgage | |
| Previous Owner | $94,500 | No Value Available |
Property History
| Date | Event | Price | Change | Sq Ft Price |
|---|---|---|---|---|
| 07/14/2025 07/14/25 | For Sale | $499,900 | +68.6% | $287 / Sq Ft |
| 02/15/2018 02/15/18 | Sold | $296,500 | -0.8% | $170 / Sq Ft |
| 12/27/2017 12/27/17 | Pending | -- | -- | -- |
| 12/19/2017 12/19/17 | For Sale | $299,000 | +12.8% | $171 / Sq Ft |
| 06/24/2016 06/24/16 | Sold | $265,000 | +2.0% | $153 / Sq Ft |
| 04/26/2016 04/26/16 | Pending | -- | -- | -- |
| 04/19/2016 04/19/16 | For Sale | $259,865 | 0.0% | $150 / Sq Ft |
| 03/17/2016 03/17/16 | Pending | -- | -- | -- |
| 03/10/2016 03/10/16 | For Sale | $259,865 | +21.1% | $150 / Sq Ft |
| 07/26/2013 07/26/13 | Sold | $214,500 | -13.9% | $123 / Sq Ft |
| 06/17/2013 06/17/13 | Pending | -- | -- | -- |
| 05/31/2013 05/31/13 | For Sale | $249,000 | -- | $143 / Sq Ft |
Tax History Compared to Growth
Tax History
| Year | Tax Paid | Tax Assessment Tax Assessment Total Assessment is a certain percentage of the fair market value that is determined by local assessors to be the total taxable value of land and additions on the property. | Land | Improvement |
|---|---|---|---|---|
| 2025 | $4,928 | $424,500 | $0 | $424,500 |
| 2024 | $4,966 | $433,700 | $0 | $433,700 |
| 2023 | $4,372 | $361,900 | $0 | $361,900 |
| 2022 | $4,461 | $328,000 | $0 | $328,000 |
| 2021 | $4,357 | $294,800 | $0 | $294,800 |
| 2020 | $4,151 | $278,400 | $0 | $278,400 |
| 2019 | $4,033 | $269,200 | $0 | $269,200 |
| 2018 | $3,822 | $240,700 | $0 | $240,700 |
| 2017 | $3,581 | $221,300 | $0 | $221,300 |
| 2016 | $3,494 | $200,900 | $0 | $200,900 |
| 2015 | $3,421 | $189,000 | $0 | $189,000 |
Agents Affiliated with this Home
-
Nabil Alabed
N
Seller's Agent in 2025
Nabil Alabed
Centre Realty Group - Fenway
(617) 285-1972
36 Total Sales
-
James Mulvey

Seller's Agent in 2018
James Mulvey
Bird Dog Real Estate, LLC
(617) 913-0212
104 Total Sales
-
R
Buyer's Agent in 2018
Robin Texeria
NextHome Unlimited Realty Solutions
-
Gesiane Soares

Seller's Agent in 2016
Gesiane Soares
Century 21 North East
(617) 710-2681
60 Total Sales
-
S
Seller's Agent in 2013
Scott Thornton
A Cape House.Com
Map
Source: MLS Property Information Network (MLS PIN)
MLS Number: 72265195
APN: RAND-000010-A000000-007805
