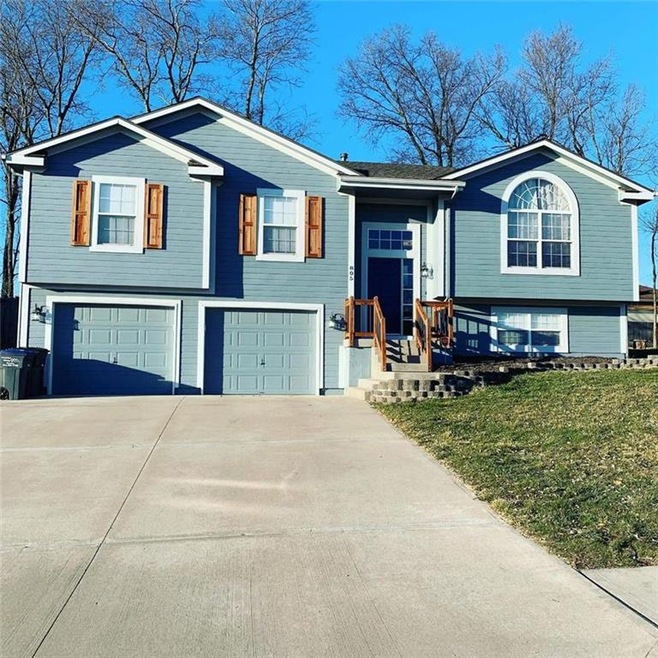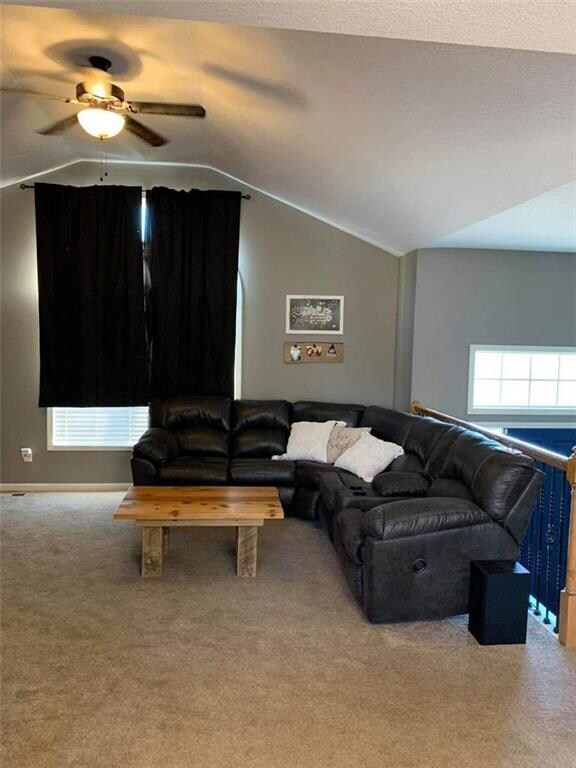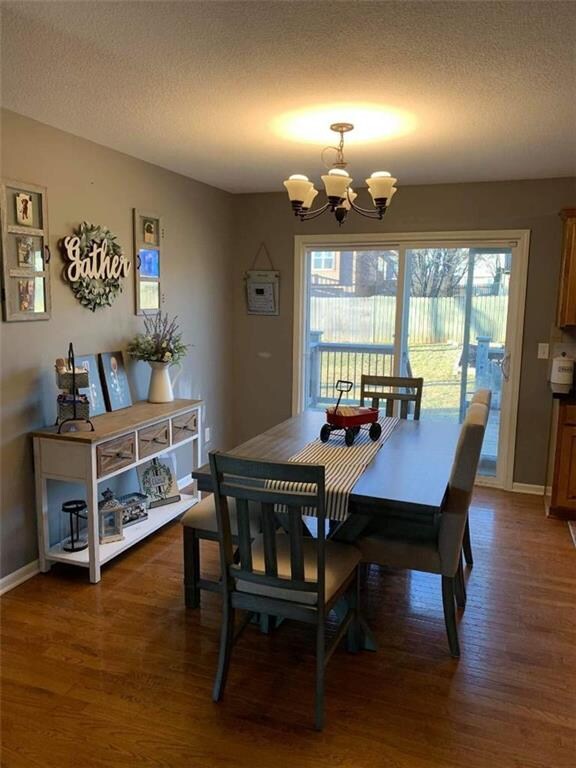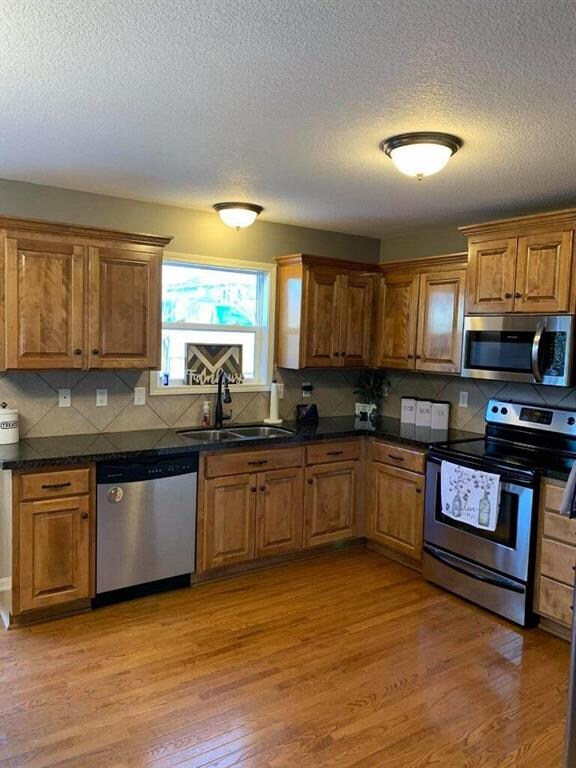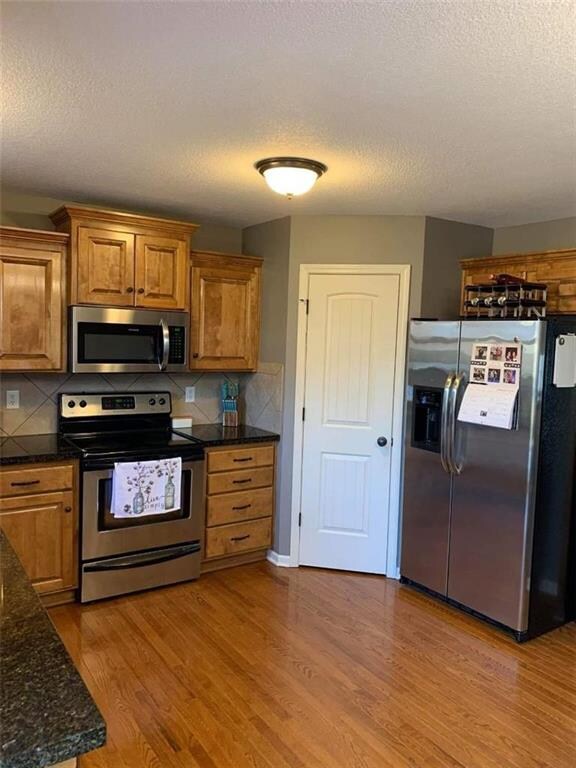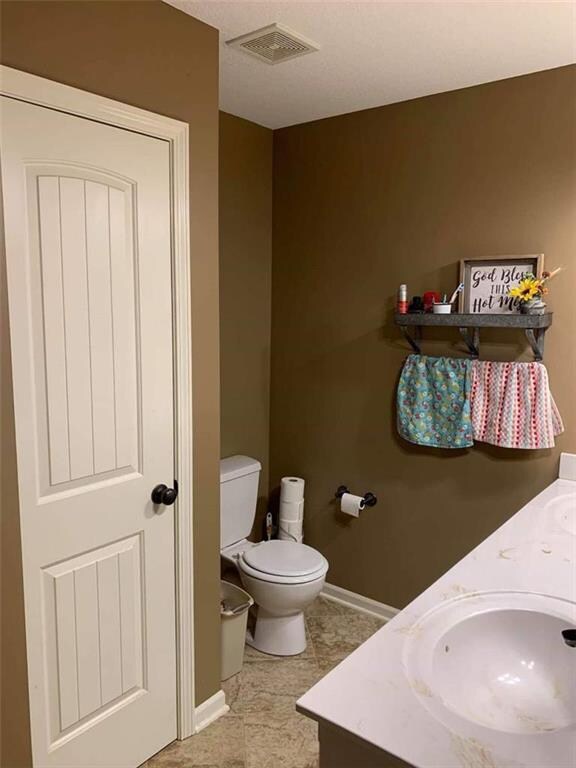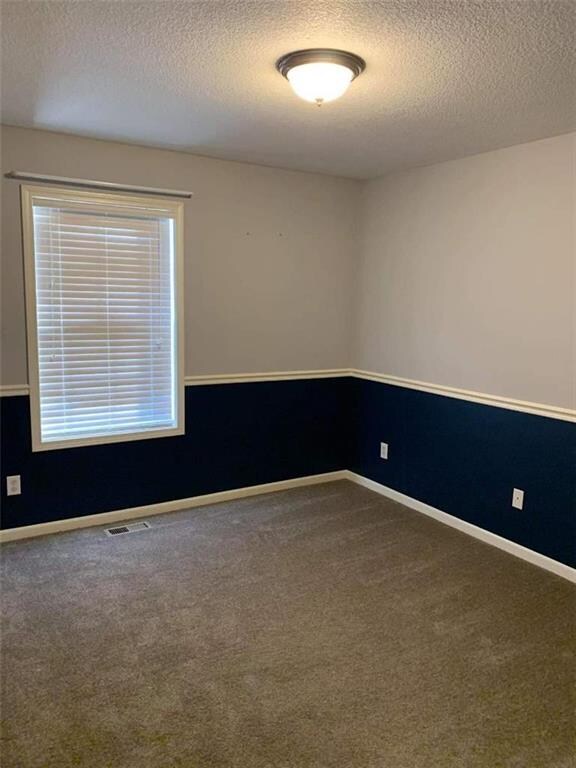
805 Old Stage Rd Pleasant Hill, MO 64080
Highlights
- Deck
- Traditional Architecture
- Granite Countertops
- Vaulted Ceiling
- Wood Flooring
- Breakfast Room
About This Home
As of January 2023Very well kept home in newer subdivision. Lots of new here. Large deck off the back of home. Finished basement with TV and surround system that stays for you. Large playground equipment in safely fenced back yard. Newer roof, and water heater. Newer flooring through out the home. Sellers are willing to negotiate all furnishings in the home. Professional pictures coming soon.
Last Agent to Sell the Property
Platinum Realty LLC License #2013041999 Listed on: 02/27/2020

Home Details
Home Type
- Single Family
Est. Annual Taxes
- $2,174
Year Built
- Built in 2009
Lot Details
- 8,712 Sq Ft Lot
- Level Lot
Parking
- 2 Car Attached Garage
- Front Facing Garage
- Garage Door Opener
Home Design
- Traditional Architecture
- Split Level Home
- Composition Roof
- Wood Siding
- Lap Siding
Interior Spaces
- Wet Bar: All Carpet, Vinyl, Carpet, Cathedral/Vaulted Ceiling, Fireplace, Double Vanity, Shower Only, Ceiling Fan(s), Walk-In Closet(s), Hardwood, Pantry
- Built-In Features: All Carpet, Vinyl, Carpet, Cathedral/Vaulted Ceiling, Fireplace, Double Vanity, Shower Only, Ceiling Fan(s), Walk-In Closet(s), Hardwood, Pantry
- Vaulted Ceiling
- Ceiling Fan: All Carpet, Vinyl, Carpet, Cathedral/Vaulted Ceiling, Fireplace, Double Vanity, Shower Only, Ceiling Fan(s), Walk-In Closet(s), Hardwood, Pantry
- Skylights
- Gas Fireplace
- Thermal Windows
- Shades
- Plantation Shutters
- Drapes & Rods
- Entryway
- Family Room with Fireplace
- Breakfast Room
- Laundry Room
Kitchen
- Eat-In Country Kitchen
- Electric Oven or Range
- Dishwasher
- Granite Countertops
- Laminate Countertops
Flooring
- Wood
- Wall to Wall Carpet
- Linoleum
- Laminate
- Stone
- Ceramic Tile
- Luxury Vinyl Plank Tile
- Luxury Vinyl Tile
Bedrooms and Bathrooms
- 3 Bedrooms
- Cedar Closet: All Carpet, Vinyl, Carpet, Cathedral/Vaulted Ceiling, Fireplace, Double Vanity, Shower Only, Ceiling Fan(s), Walk-In Closet(s), Hardwood, Pantry
- Walk-In Closet: All Carpet, Vinyl, Carpet, Cathedral/Vaulted Ceiling, Fireplace, Double Vanity, Shower Only, Ceiling Fan(s), Walk-In Closet(s), Hardwood, Pantry
- Double Vanity
- <<tubWithShowerToken>>
Finished Basement
- Basement Fills Entire Space Under The House
- Natural lighting in basement
Outdoor Features
- Deck
- Enclosed patio or porch
Schools
- Pleasant Hill Elementary School
- Pleasant Hill High School
Additional Features
- City Lot
- Central Heating and Cooling System
Community Details
- Wild Wood Subdivision
Listing and Financial Details
- Assessor Parcel Number 1838324
Ownership History
Purchase Details
Home Financials for this Owner
Home Financials are based on the most recent Mortgage that was taken out on this home.Purchase Details
Home Financials for this Owner
Home Financials are based on the most recent Mortgage that was taken out on this home.Purchase Details
Home Financials for this Owner
Home Financials are based on the most recent Mortgage that was taken out on this home.Purchase Details
Home Financials for this Owner
Home Financials are based on the most recent Mortgage that was taken out on this home.Purchase Details
Home Financials for this Owner
Home Financials are based on the most recent Mortgage that was taken out on this home.Similar Homes in Pleasant Hill, MO
Home Values in the Area
Average Home Value in this Area
Purchase History
| Date | Type | Sale Price | Title Company |
|---|---|---|---|
| Warranty Deed | -- | -- | |
| Warranty Deed | -- | First American Title | |
| Warranty Deed | -- | Kansas City Title Inc | |
| Warranty Deed | -- | None Available | |
| Warranty Deed | -- | None Available |
Mortgage History
| Date | Status | Loan Amount | Loan Type |
|---|---|---|---|
| Open | $49,900 | Credit Line Revolving | |
| Open | $293,584 | No Value Available | |
| Previous Owner | $232,750 | New Conventional | |
| Previous Owner | $223,232 | New Conventional | |
| Previous Owner | $147,959 | New Conventional |
Property History
| Date | Event | Price | Change | Sq Ft Price |
|---|---|---|---|---|
| 01/05/2023 01/05/23 | Sold | -- | -- | -- |
| 11/22/2022 11/22/22 | Pending | -- | -- | -- |
| 10/19/2022 10/19/22 | For Sale | $299,000 | +19.6% | $166 / Sq Ft |
| 03/30/2020 03/30/20 | Sold | -- | -- | -- |
| 03/01/2020 03/01/20 | Pending | -- | -- | -- |
| 02/27/2020 02/27/20 | For Sale | $250,000 | -- | $139 / Sq Ft |
Tax History Compared to Growth
Tax History
| Year | Tax Paid | Tax Assessment Tax Assessment Total Assessment is a certain percentage of the fair market value that is determined by local assessors to be the total taxable value of land and additions on the property. | Land | Improvement |
|---|---|---|---|---|
| 2024 | $2,590 | $35,910 | $5,170 | $30,740 |
| 2023 | $2,571 | $35,910 | $5,170 | $30,740 |
| 2022 | $2,327 | $31,900 | $5,170 | $26,730 |
| 2021 | $2,263 | $31,900 | $5,170 | $26,730 |
| 2020 | $2,203 | $31,800 | $5,170 | $26,630 |
| 2019 | $2,173 | $31,800 | $5,170 | $26,630 |
| 2018 | $1,994 | $28,780 | $4,270 | $24,510 |
| 2017 | $1,868 | $28,780 | $4,270 | $24,510 |
| 2016 | $1,868 | $26,850 | $4,270 | $22,580 |
| 2015 | $1,892 | $26,850 | $4,270 | $22,580 |
| 2014 | $1,900 | $26,850 | $4,270 | $22,580 |
| 2013 | -- | $26,850 | $4,270 | $22,580 |
Agents Affiliated with this Home
-
John Gyllenborg
J
Seller's Agent in 2023
John Gyllenborg
BHG Kansas City Homes
(913) 981-2800
13 Total Sales
-
P
Seller Co-Listing Agent in 2023
Pam Gyllenborg
BHG Kansas City Homes
-
Carol Keith

Buyer's Agent in 2023
Carol Keith
ReeceNichols - Eastland
(816) 699-1096
70 Total Sales
-
Carlene Villaruel

Seller's Agent in 2020
Carlene Villaruel
Platinum Realty LLC
(816) 260-0456
155 Total Sales
Map
Source: Heartland MLS
MLS Number: 2208936
APN: 1838324
- 811 Coachman Dr
- 1305 Strictus St
- 1004 Wright St
- 1616 Lee Ln
- 207 Sugarland Dr
- 703 Kellogg St
- 1309 Russell Rd
- 1200 Morgan Dr
- 1202 Morgan Dr
- 1307 Bridget Blvd
- 905 Ingleside Dr
- 1302 Ragan Dr
- 1000 Ingleside Dr
- 1916 Owen Dr
- 1908 Owen Dr
- 1904 Owen Dr
- 1410 Alice Ave
- 0 E 163rd St Unit HMS2499275
- 25.8+/- Acres E 163rd St
- 1219 Delaware St
