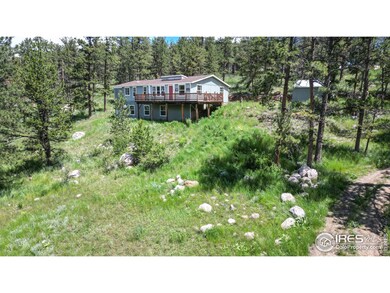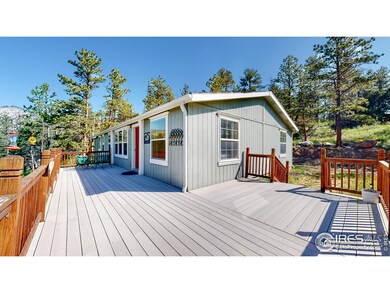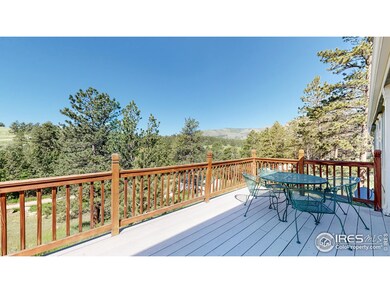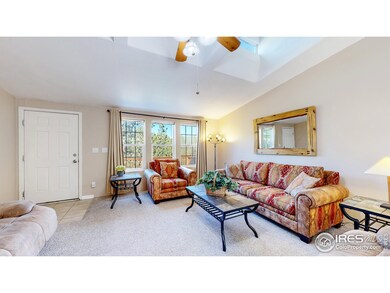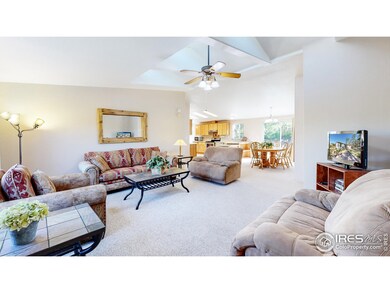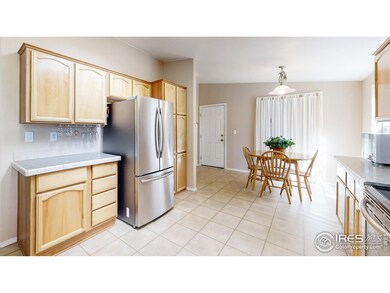
Highlights
- Parking available for a boat
- Horses Allowed On Property
- Open Floorplan
- Big Thompson Elementary School Rated A-
- Panoramic View
- Deck
About This Home
As of August 2023Welcome to your dream getaway! This 3 bed 3 bath home has everything you need for year-round living or weekend retreat. With over 3,600 total Sq Ft this home offers ample living space. Enjoy views of nature from the open floor plan featuring cathedral ceilings in the living room. Relax in the jetted tub after exploring Cedar Springs Reservoir with a paddleboard, canoe, or fishing rod! The 1,000 sq ft detached garage will provide plenty of storage for your vehicles and your outdoor gear or your vehicles. Only 30 minutes away from Estes Park and Loveland. - schedule your private tour today!
Property Details
Home Type
- Manufactured Home
Est. Annual Taxes
- $2,923
Year Built
- Built in 2002
Lot Details
- 2.04 Acre Lot
- Unincorporated Location
- Wooded Lot
Parking
- 4 Car Detached Garage
- Parking available for a boat
Property Views
- Panoramic
- Mountain
Home Design
- Raised Ranch Architecture
- Wood Frame Construction
- Composition Roof
Interior Spaces
- 1,824 Sq Ft Home
- 1-Story Property
- Open Floorplan
- Cathedral Ceiling
- Ceiling Fan
- Window Treatments
Kitchen
- Electric Oven or Range
- Dishwasher
- Disposal
Flooring
- Carpet
- Tile
Bedrooms and Bathrooms
- 3 Bedrooms
- Walk-In Closet
- 3 Full Bathrooms
- Bathtub and Shower Combination in Primary Bathroom
Laundry
- Dryer
- Washer
Basement
- Walk-Out Basement
- Basement Fills Entire Space Under The House
Outdoor Features
- Deck
- Outdoor Storage
Schools
- Big Thompson Elementary School
- Clark Middle School
- Thompson Valley High School
Utilities
- Cooling Available
- Forced Air Heating System
- Propane
- Septic System
- High Speed Internet
- Satellite Dish
- Cable TV Available
Additional Features
- Garage doors are at least 85 inches wide
- Horses Allowed On Property
Community Details
- No Home Owners Association
- Cedar Springs Estates, 1St Filing Subdivision
Listing and Financial Details
- Assessor Parcel Number R0503711
Ownership History
Purchase Details
Purchase Details
Purchase Details
Purchase Details
Purchase Details
Home Financials for this Owner
Home Financials are based on the most recent Mortgage that was taken out on this home.Purchase Details
Purchase Details
Home Financials for this Owner
Home Financials are based on the most recent Mortgage that was taken out on this home.Purchase Details
Similar Homes in Drake, CO
Home Values in the Area
Average Home Value in this Area
Purchase History
| Date | Type | Sale Price | Title Company |
|---|---|---|---|
| Quit Claim Deed | -- | -- | |
| Quit Claim Deed | -- | None Listed On Document | |
| Interfamily Deed Transfer | -- | None Available | |
| Interfamily Deed Transfer | -- | None Available | |
| Warranty Deed | $215,000 | None Available | |
| Special Warranty Deed | $200,000 | Fahtco | |
| Trustee Deed | -- | None Available | |
| Warranty Deed | $38,900 | Security Title | |
| Warranty Deed | $4,400 | -- |
Mortgage History
| Date | Status | Loan Amount | Loan Type |
|---|---|---|---|
| Previous Owner | $120,000 | Credit Line Revolving | |
| Previous Owner | $180,000 | Purchase Money Mortgage | |
| Previous Owner | $232,000 | No Value Available |
Property History
| Date | Event | Price | Change | Sq Ft Price |
|---|---|---|---|---|
| 07/18/2025 07/18/25 | For Sale | $749,900 | +66.6% | $207 / Sq Ft |
| 08/14/2023 08/14/23 | Sold | $450,000 | -7.2% | $247 / Sq Ft |
| 06/23/2023 06/23/23 | For Sale | $485,000 | -- | $266 / Sq Ft |
Tax History Compared to Growth
Tax History
| Year | Tax Paid | Tax Assessment Tax Assessment Total Assessment is a certain percentage of the fair market value that is determined by local assessors to be the total taxable value of land and additions on the property. | Land | Improvement |
|---|---|---|---|---|
| 2025 | $3,136 | $33,500 | $4,824 | $28,676 |
| 2024 | $3,510 | $37,929 | $4,824 | $33,105 |
| 2022 | $2,923 | $28,113 | $3,162 | $24,951 |
| 2021 | $2,996 | $28,922 | $3,253 | $25,669 |
| 2020 | $2,442 | $23,474 | $2,360 | $21,114 |
| 2019 | $2,410 | $23,474 | $2,360 | $21,114 |
| 2018 | $2,152 | $19,994 | $2,052 | $17,942 |
| 2017 | $454 | $19,994 | $2,052 | $17,942 |
| 2016 | $1,471 | $14,949 | $1,990 | $12,959 |
| 2015 | $1,457 | $14,950 | $1,990 | $12,960 |
| 2014 | $1,399 | $14,560 | $2,830 | $11,730 |
Agents Affiliated with this Home
-
Autumn Mestas

Seller's Agent in 2025
Autumn Mestas
Kentwood Real Estate
(970) 373-6676
64 Total Sales
-
Jared Foster

Seller's Agent in 2023
Jared Foster
Group Centerra
(970) 690-5707
133 Total Sales
-
Alexis Foster

Seller Co-Listing Agent in 2023
Alexis Foster
Group Centerra
(970) 310-6999
143 Total Sales
Map
Source: IRES MLS
MLS Number: 990202
APN: 16261-07-004
- 1095 Spruce Mountain Dr
- 1153 Spruce Mountain Dr
- 938 Snow Top Dr
- 457 Spruce Mountain Dr
- 1841 Spruce Mountain Dr
- 286 Wren Place
- 55 Eagle Ct
- 1780 Palisade Mountain Dr
- 1843 Palisade Mountain Dr
- 760 Palisade Mountain Dr
- 96 Galena Ct
- 759 Palisade Mountain Dr
- 1448 Spruce Mountain Dr
- 102 Spruce Mountain Dr
- 52 Buff Ct
- 396 Snow Top Dr
- 141 Palisade Mountain Dr
- 146 Wild Turkey Place
- 329 Snow Top Dr
- 100 Snow Top Dr

