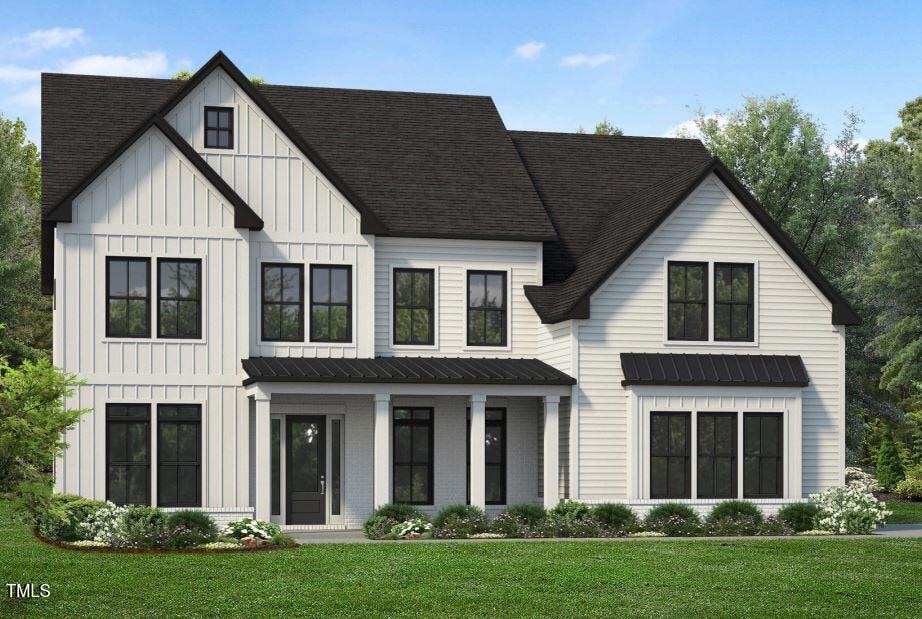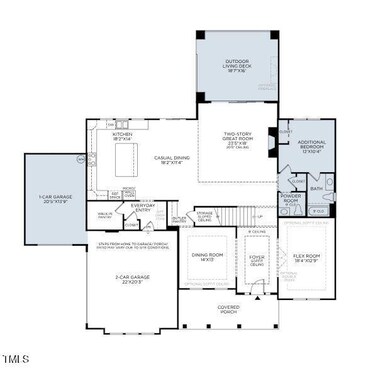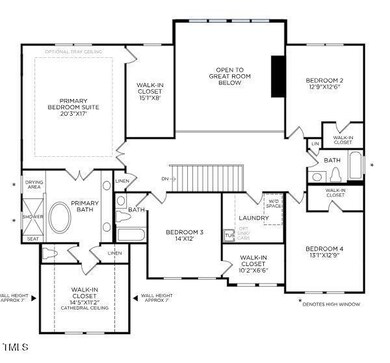
805 Timber Mist Ct Cary, NC 27540
Green Level NeighborhoodHighlights
- New Construction
- Transitional Architecture
- 3 Car Attached Garage
- White Oak Elementary School Rated A
- Covered patio or porch
- Dual Closets
About This Home
As of July 2025Presale - Entered for comps purposes only
Last Agent to Sell the Property
Toll Brothers, Inc. License #235806 Listed on: 06/02/2025

Home Details
Home Type
- Single Family
Year Built
- Built in 2025 | New Construction
HOA Fees
- $125 Monthly HOA Fees
Parking
- 3 Car Attached Garage
Home Design
- Home is estimated to be completed on 8/18/25
- Transitional Architecture
- Block Foundation
- Frame Construction
- Architectural Shingle Roof
- HardiePlank Type
Interior Spaces
- 4,073 Sq Ft Home
- 2-Story Property
- Entrance Foyer
- Kitchen Island
Bedrooms and Bathrooms
- 5 Bedrooms
- Dual Closets
- Double Vanity
Schools
- White Oak Elementary School
- Mills Park Middle School
- Green Level High School
Utilities
- Central Heating and Cooling System
- Heating System Uses Natural Gas
Additional Features
- Covered patio or porch
- 0.34 Acre Lot
Community Details
- Association fees include ground maintenance
- Elite Mgmt. Association, Phone Number (919) 233-7660
- Millstone Subdivision
Listing and Financial Details
- Assessor Parcel Number 0724715290
Similar Homes in the area
Home Values in the Area
Average Home Value in this Area
Property History
| Date | Event | Price | Change | Sq Ft Price |
|---|---|---|---|---|
| 07/10/2025 07/10/25 | Sold | $1,651,312 | 0.0% | $405 / Sq Ft |
| 06/02/2025 06/02/25 | Pending | -- | -- | -- |
| 06/02/2025 06/02/25 | For Sale | $1,651,312 | -- | $405 / Sq Ft |
Tax History Compared to Growth
Agents Affiliated with this Home
-
Monica Meinken
M
Seller's Agent in 2025
Monica Meinken
Toll Brothers, Inc.
(919) 337-5038
36 in this area
133 Total Sales
-
Amanda Miller

Buyer's Agent in 2025
Amanda Miller
Coldwell Banker Advantage
(919) 815-4905
1 in this area
42 Total Sales
Map
Source: Doorify MLS
MLS Number: 10100235
- 824 Timber Mist Ct
- 828 Timber Mist Ct
- 604 Nottely Place
- 2153 Princeville Dr
- 428 Holsten Bank Way
- 7208 Ryehill Dr
- 2716 Willow Rock Ln
- 2737 Willow Rock Ln
- 105 Jessfield Place
- 2590 Silas Peak Ln
- 107 Ludbrook Ct
- 2506 Silas Peak Ln
- 1012 Holland Bend Dr
- 2583 Silas Peak Ln
- 2525 Silas Peak Ln
- 1928 Vandiver Way
- 2537 Cedar Hedge Ct
- 7723 Roberts Rd
- 1021 Ferson Rd
- 316 Hilliard Forest Dr


