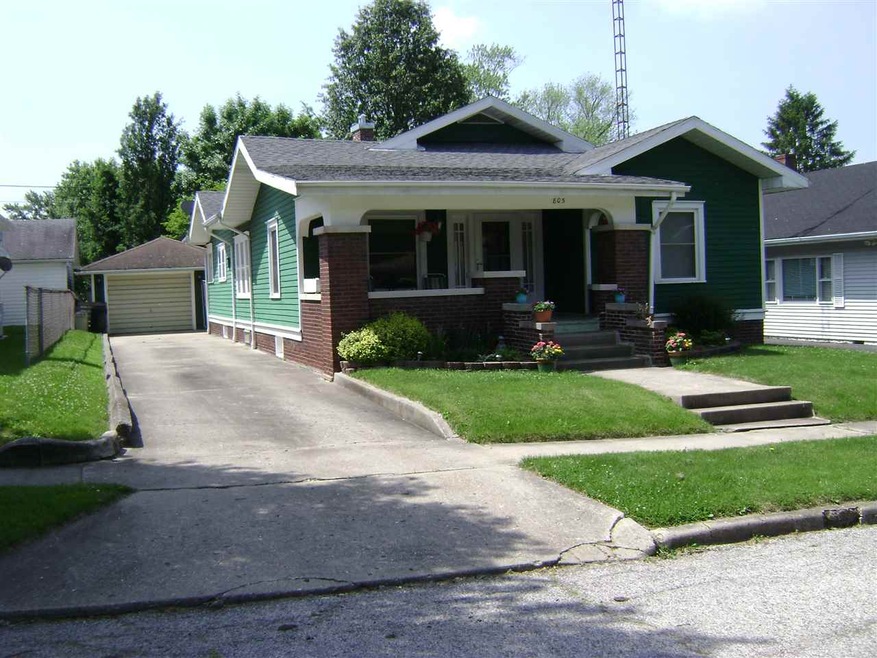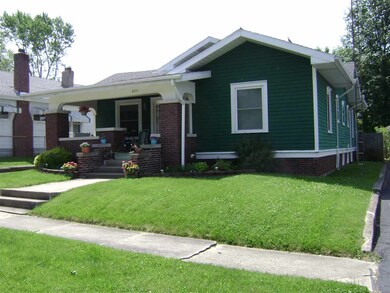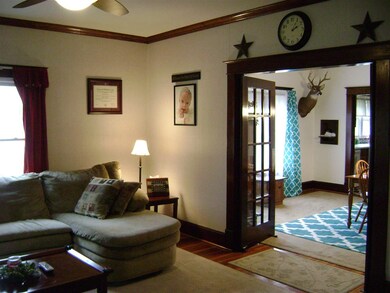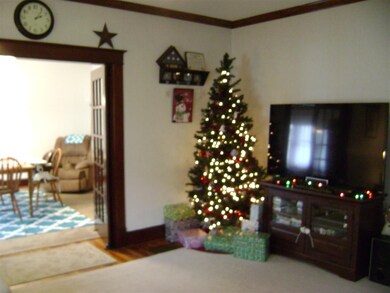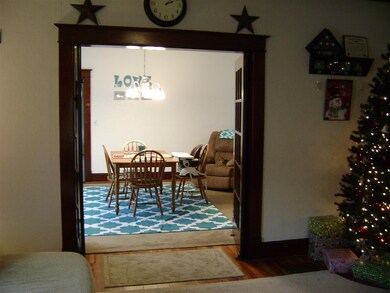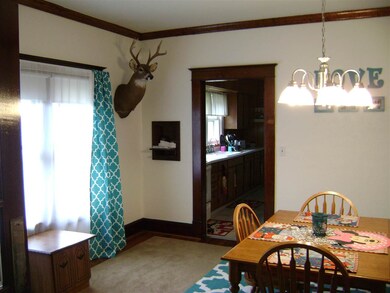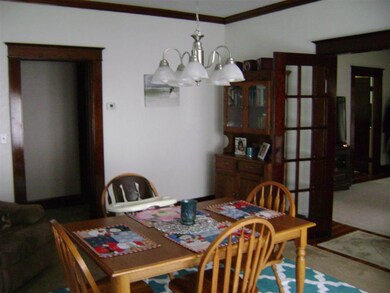
805 W 4th St Bicknell, IN 47512
Highlights
- Open Floorplan
- Wood Flooring
- 1.5 Car Detached Garage
- Backs to Open Ground
- Covered patio or porch
- Eat-In Kitchen
About This Home
As of June 2022Don't pass up this well maintained home with beautiful woodwork and french doors. 3 large walk in closets, nice kitchen and large rooms. Newer windows, paint and carpeting, new flooring in the kitchen and hall way. It includes a full basement, 1 1/2 car garage and a fenced in backyard.
Last Agent to Sell the Property
BOB GRAVES
Ackman Real Estate Listed on: 02/11/2015
Home Details
Home Type
- Single Family
Est. Annual Taxes
- $373
Year Built
- Built in 1920
Lot Details
- 8,015 Sq Ft Lot
- Lot Dimensions are 53x151
- Backs to Open Ground
- Chain Link Fence
- Level Lot
Parking
- 1.5 Car Detached Garage
- Garage Door Opener
- Driveway
Home Design
- Bungalow
- Brick Foundation
- Asphalt Roof
- Wood Siding
Interior Spaces
- 1-Story Property
- Open Floorplan
- Woodwork
- Ceiling Fan
- Double Pane Windows
- Insulated Doors
- Unfinished Basement
- Sump Pump
- Attic Fan
Kitchen
- Eat-In Kitchen
- Electric Oven or Range
- Laminate Countertops
Flooring
- Wood
- Carpet
Bedrooms and Bathrooms
- 2 Bedrooms
- Walk-In Closet
- 1 Full Bathroom
- Separate Shower
Laundry
- Laundry on main level
- Washer and Electric Dryer Hookup
Home Security
- Storm Windows
- Storm Doors
Eco-Friendly Details
- Energy-Efficient Windows
- Energy-Efficient Doors
Utilities
- Central Air
- Heating System Uses Gas
- Cable TV Available
Additional Features
- Covered patio or porch
- Suburban Location
Listing and Financial Details
- Assessor Parcel Number 42-08-17-403-010.000-019
Ownership History
Purchase Details
Home Financials for this Owner
Home Financials are based on the most recent Mortgage that was taken out on this home.Similar Homes in Bicknell, IN
Home Values in the Area
Average Home Value in this Area
Purchase History
| Date | Type | Sale Price | Title Company |
|---|---|---|---|
| Deed | $52,600 | Regional Title Services Llc |
Property History
| Date | Event | Price | Change | Sq Ft Price |
|---|---|---|---|---|
| 06/07/2022 06/07/22 | Sold | $45,000 | 0.0% | $30 / Sq Ft |
| 04/26/2022 04/26/22 | Pending | -- | -- | -- |
| 04/25/2022 04/25/22 | For Sale | $45,000 | -14.5% | $30 / Sq Ft |
| 05/09/2016 05/09/16 | Sold | $52,628 | -12.1% | $32 / Sq Ft |
| 03/17/2016 03/17/16 | Pending | -- | -- | -- |
| 02/11/2015 02/11/15 | For Sale | $59,900 | -- | $37 / Sq Ft |
Tax History Compared to Growth
Tax History
| Year | Tax Paid | Tax Assessment Tax Assessment Total Assessment is a certain percentage of the fair market value that is determined by local assessors to be the total taxable value of land and additions on the property. | Land | Improvement |
|---|---|---|---|---|
| 2024 | $1,852 | $91,600 | $4,000 | $87,600 |
| 2023 | $1,804 | $89,200 | $4,500 | $84,700 |
| 2022 | $433 | $58,000 | $3,300 | $54,700 |
| 2021 | $439 | $55,700 | $1,600 | $54,100 |
| 2020 | $463 | $53,500 | $1,600 | $51,900 |
| 2019 | $465 | $55,200 | $1,600 | $53,600 |
| 2018 | $477 | $57,000 | $1,600 | $55,400 |
| 2017 | $433 | $53,600 | $1,600 | $52,000 |
| 2016 | $388 | $52,600 | $1,600 | $51,000 |
| 2014 | $376 | $55,000 | $400 | $54,600 |
| 2013 | $358 | $53,700 | $400 | $53,300 |
Agents Affiliated with this Home
-
John Witshork

Seller's Agent in 2022
John Witshork
KLEIN RLTY&AUCTION, INC.
(812) 881-7412
14 in this area
279 Total Sales
-
B
Seller's Agent in 2016
BOB GRAVES
Ackman Real Estate
-
SUE THOMPSON
S
Buyer's Agent in 2016
SUE THOMPSON
KNOX COUNTY REALTY, LLC
(812) 890-0589
1 in this area
34 Total Sales
Map
Source: Indiana Regional MLS
MLS Number: 201505478
APN: 42-08-17-403-010.000-019
- 1003 W 4th St
- 508 W 5th St
- 302 W 7th St
- 631 W 8th St
- 632 W 8th St
- 318 W 10th St
- 317 Alton St
- 221 W 11th St
- 213 W 11th St
- 312 E 4th St
- 312 E 2nd St
- 0 S Main St
- 801 S Main St
- 907 S Main St
- 700 Boston St Unit 181, 182, 183, 184
- 7372 & 7392 N Pine Bluff Rd
- N Pine Bluff Rd
- 305 E Jefferson St
- 109 S 3rd St
- 10707 N Jones Gap Rd
