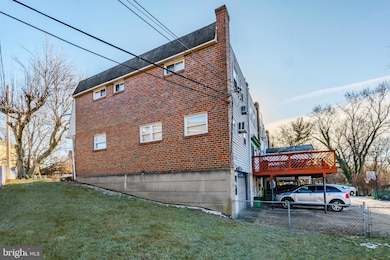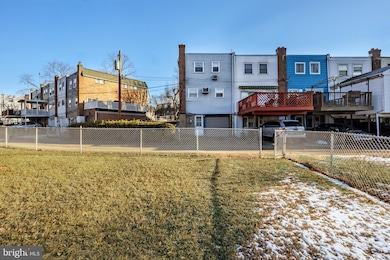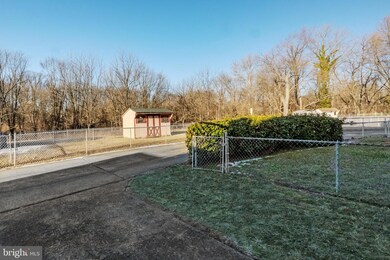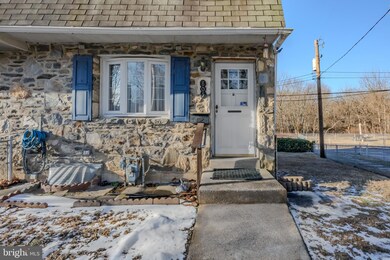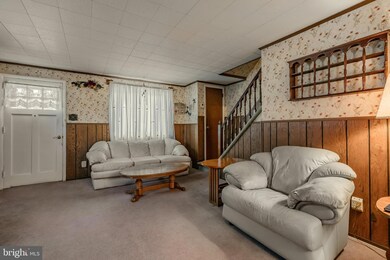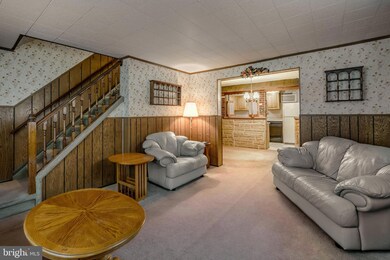
805 Windsor Cir Folcroft, PA 19032
Highlights
- 0.12 Acre Lot
- No HOA
- Back, Front, and Side Yard
- Colonial Architecture
- 1 Car Attached Garage
- Shed
About This Home
As of February 2025Charming End-Unit Row Home in Nottingham Park – A Rare Find! Welcome to this 3-bedroom, 2-full-bath end-unit row home in the desirable Nottingham Park section of Folcroft. With abundant natural light and three fully fenced yards—front, side, and a spacious backyard across the alley—this home offers plenty of outdoor space, complete with a storage shed for added convenience. A rare feature in these homes, the primary bedroom boasts its own full en-suite bath, adding extra comfort and value. Nestled on a one-way street, enjoy a quieter, low-traffic setting while still being close to local amenities. This home has been cherished for decades by the same family and presents an excellent opportunity to renovate to your taste. Plus, if desired, the furniture can be conveyed with the home. Don’t miss this chance to own a well-loved home with great potential—schedule your showing today!
Last Agent to Sell the Property
Keller Williams Main Line License #RS311481 Listed on: 01/30/2025

Townhouse Details
Home Type
- Townhome
Est. Annual Taxes
- $1,329
Year Built
- Built in 1962
Lot Details
- 5,227 Sq Ft Lot
- Lot Dimensions are 14.00 x 135.00
- Property is Fully Fenced
- Back, Front, and Side Yard
Parking
- 1 Car Attached Garage
- 1 Driveway Space
- Rear-Facing Garage
Home Design
- Colonial Architecture
- Brick Exterior Construction
- Block Foundation
Interior Spaces
- 1,260 Sq Ft Home
- Property has 2 Levels
Bedrooms and Bathrooms
- 3 Bedrooms
- 2 Full Bathrooms
Partially Finished Basement
- Exterior Basement Entry
- Laundry in Basement
Outdoor Features
- Shed
- Playground
Utilities
- Cooling System Mounted In Outer Wall Opening
- Forced Air Heating System
- Natural Gas Water Heater
Community Details
- No Home Owners Association
- Nottingham Park Subdivision
Listing and Financial Details
- Tax Lot 819-000
- Assessor Parcel Number 20-00-01599-46
Ownership History
Purchase Details
Home Financials for this Owner
Home Financials are based on the most recent Mortgage that was taken out on this home.Purchase Details
Similar Homes in the area
Home Values in the Area
Average Home Value in this Area
Purchase History
| Date | Type | Sale Price | Title Company |
|---|---|---|---|
| Special Warranty Deed | $180,000 | None Listed On Document | |
| Special Warranty Deed | $180,000 | None Listed On Document | |
| Quit Claim Deed | -- | -- |
Mortgage History
| Date | Status | Loan Amount | Loan Type |
|---|---|---|---|
| Open | $144,000 | New Conventional | |
| Closed | $144,000 | New Conventional | |
| Previous Owner | $17,000 | Unknown |
Property History
| Date | Event | Price | Change | Sq Ft Price |
|---|---|---|---|---|
| 07/08/2025 07/08/25 | Price Changed | $285,000 | -3.4% | $226 / Sq Ft |
| 06/25/2025 06/25/25 | For Sale | $295,000 | +63.9% | $234 / Sq Ft |
| 02/27/2025 02/27/25 | Sold | $180,000 | +2.9% | $143 / Sq Ft |
| 02/02/2025 02/02/25 | Pending | -- | -- | -- |
| 01/30/2025 01/30/25 | For Sale | $175,000 | -- | $139 / Sq Ft |
Tax History Compared to Growth
Tax History
| Year | Tax Paid | Tax Assessment Tax Assessment Total Assessment is a certain percentage of the fair market value that is determined by local assessors to be the total taxable value of land and additions on the property. | Land | Improvement |
|---|---|---|---|---|
| 2024 | $4,839 | $116,800 | $29,070 | $87,730 |
| 2023 | $4,705 | $116,800 | $29,070 | $87,730 |
| 2022 | $4,451 | $116,800 | $29,070 | $87,730 |
| 2021 | $6,320 | $116,800 | $29,070 | $87,730 |
| 2020 | $4,303 | $74,930 | $22,260 | $52,670 |
| 2019 | $4,206 | $74,930 | $22,260 | $52,670 |
| 2018 | $4,105 | $74,930 | $0 | $0 |
| 2017 | $3,909 | $74,930 | $0 | $0 |
| 2016 | $411 | $74,930 | $0 | $0 |
| 2015 | $420 | $74,930 | $0 | $0 |
| 2014 | $411 | $74,930 | $0 | $0 |
Agents Affiliated with this Home
-
Brian Griffin

Seller's Agent in 2025
Brian Griffin
Keller Williams Main Line
(484) 557-0835
1 in this area
143 Total Sales
-
Erica Deuschle

Seller's Agent in 2025
Erica Deuschle
Keller Williams Main Line
(610) 608-2570
1 in this area
1,422 Total Sales
Map
Source: Bright MLS
MLS Number: PADE2083190
APN: 20-00-01599-46
- 743 Windsor Cir
- 2117 Ravenwood Dr
- 644 Summit Ln
- 793 Taylor Dr
- 2101 Delmar Dr
- 2014 Carter Rd
- 2015 Ravenwood Rd
- 2013 Delmar Dr
- 730 Bennington Rd
- 753 Bennington Rd
- 747 Bennington Rd
- 12 Elmwood Ave
- 609 S Elmwood Ave
- 911 Taylor Dr
- 1943 Carter Rd
- 1935 Carter Rd
- 1933 Carter Rd
- 833 Grant Rd
- 827 Grant Rd
- 1029 Taylor Dr

