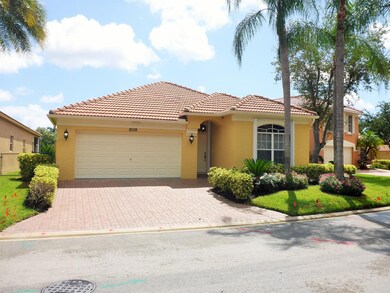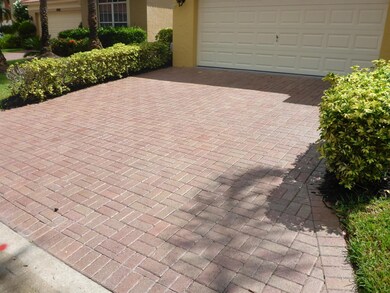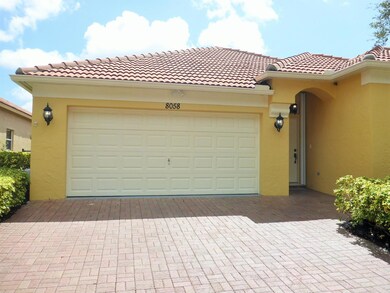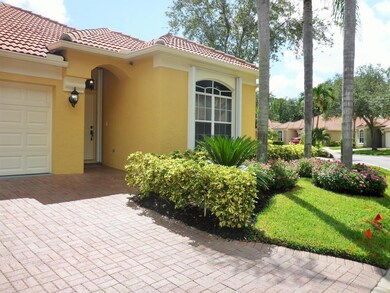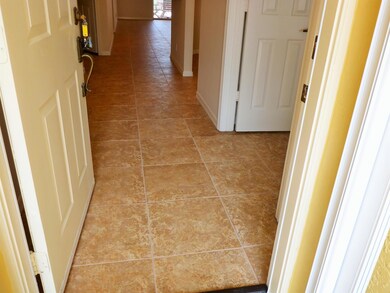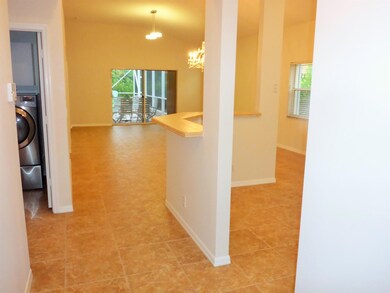
8058 Via Hacienda Riviera Beach, FL 33418
Woodbine NeighborhoodHighlights
- Gated with Attendant
- Clubhouse
- Wood Flooring
- Gunite Pool
- Vaulted Ceiling
- Attic
About This Home
As of May 2024WOW! Don't miss this one! Wonderful ranch style pool home. Home features high vaulted ceilings, open floor-plan, split bedrooms and more.. 4th Bedroom could be den/office or family room. Home is ready for hurricanes with accordion shutters, a Generac home generator with a 220 gallon propane tank, Pool is heated (propane) & screened and has a BBQ that is hooked up to propane as well. pavers have been sealed & more.. The Community is Gated with Roving Patrol, has a Clubhouse with Exercise Room & Spa Outside, 3 Pools (1 Heated In Winter), 3 Tennis Courts, 2 Racquetball Courts, Volleyball Court (Sand), Sports Field w/ Soccer Goals, Tot Lot & more. The HOA Fee's are $975 a Quarter and cover Lawn Service, Basic Cable, Internet, security & more.
Last Agent to Sell the Property
Premier Brokers International License #3018297 Listed on: 03/29/2024

Home Details
Home Type
- Single Family
Est. Annual Taxes
- $7,873
Year Built
- Built in 1999
Lot Details
- 6,281 Sq Ft Lot
- Fenced
- Interior Lot
- Sprinkler System
- Zero Lot Line
- Property is zoned R-PUD
HOA Fees
- $325 Monthly HOA Fees
Parking
- 2 Car Attached Garage
- Garage Door Opener
- Driveway
- Guest Parking
Home Design
- Barrel Roof Shape
Interior Spaces
- 1,822 Sq Ft Home
- 1-Story Property
- Vaulted Ceiling
- Ceiling Fan
- Single Hung Metal Windows
- Blinds
- Sliding Windows
- Entrance Foyer
- Family Room
- Combination Dining and Living Room
- Screened Porch
- Attic
Kitchen
- Eat-In Kitchen
- Electric Range
- <<microwave>>
- Dishwasher
- Disposal
Flooring
- Wood
- Laminate
- Ceramic Tile
Bedrooms and Bathrooms
- 4 Bedrooms
- Split Bedroom Floorplan
- Walk-In Closet
- 2 Full Bathrooms
- Dual Sinks
- Separate Shower in Primary Bathroom
Laundry
- Laundry Room
- Dryer
- Washer
Home Security
- Home Security System
- Security Gate
- Fire and Smoke Detector
Pool
- Gunite Pool
- Screen Enclosure
Outdoor Features
- Patio
Utilities
- Central Heating and Cooling System
- Electric Water Heater
- Cable TV Available
Listing and Financial Details
- Assessor Parcel Number 56424225270000530
Community Details
Overview
- Association fees include management, common areas, cable TV, insurance, legal/accounting, ground maintenance, recreation facilities, reserve fund, security, internet
- Woodbine Subdivision
Amenities
- Clubhouse
- Community Wi-Fi
Recreation
- Tennis Courts
- Community Pool
- Community Spa
Security
- Gated with Attendant
- Resident Manager or Management On Site
Ownership History
Purchase Details
Home Financials for this Owner
Home Financials are based on the most recent Mortgage that was taken out on this home.Purchase Details
Home Financials for this Owner
Home Financials are based on the most recent Mortgage that was taken out on this home.Purchase Details
Purchase Details
Home Financials for this Owner
Home Financials are based on the most recent Mortgage that was taken out on this home.Similar Homes in the area
Home Values in the Area
Average Home Value in this Area
Purchase History
| Date | Type | Sale Price | Title Company |
|---|---|---|---|
| Warranty Deed | $539,999 | None Listed On Document | |
| Warranty Deed | $475,000 | First American Title Ins Co | |
| Interfamily Deed Transfer | -- | Attorney | |
| Warranty Deed | $142,600 | -- |
Mortgage History
| Date | Status | Loan Amount | Loan Type |
|---|---|---|---|
| Open | $404,999 | New Conventional | |
| Previous Owner | $300,000 | New Conventional | |
| Previous Owner | $47,500 | New Conventional |
Property History
| Date | Event | Price | Change | Sq Ft Price |
|---|---|---|---|---|
| 05/23/2024 05/23/24 | Sold | $539,999 | -3.6% | $296 / Sq Ft |
| 05/15/2024 05/15/24 | Pending | -- | -- | -- |
| 03/29/2024 03/29/24 | For Sale | $559,900 | +17.9% | $307 / Sq Ft |
| 10/18/2021 10/18/21 | Sold | $475,000 | +5.6% | $261 / Sq Ft |
| 09/21/2021 09/21/21 | For Sale | $449,900 | -- | $247 / Sq Ft |
Tax History Compared to Growth
Tax History
| Year | Tax Paid | Tax Assessment Tax Assessment Total Assessment is a certain percentage of the fair market value that is determined by local assessors to be the total taxable value of land and additions on the property. | Land | Improvement |
|---|---|---|---|---|
| 2024 | $8,114 | $375,238 | -- | -- |
| 2023 | $7,873 | $364,309 | $0 | $0 |
| 2022 | $7,694 | $353,698 | $0 | $0 |
| 2021 | $4,245 | $186,198 | $0 | $0 |
| 2020 | $4,145 | $183,627 | $0 | $0 |
| 2019 | $4,090 | $179,499 | $0 | $0 |
| 2018 | $3,927 | $176,152 | $0 | $0 |
| 2017 | $3,889 | $172,529 | $0 | $0 |
| 2016 | $3,898 | $168,980 | $0 | $0 |
| 2015 | $3,938 | $167,805 | $0 | $0 |
| 2014 | $4,001 | $166,473 | $0 | $0 |
Agents Affiliated with this Home
-
Lin Tandal
L
Seller's Agent in 2024
Lin Tandal
Premier Brokers International
(561) 310-8581
26 in this area
30 Total Sales
-
John Tandal
J
Seller Co-Listing Agent in 2024
John Tandal
Premier Brokers International
(561) 301-2975
30 in this area
37 Total Sales
-
Helem Aguilar
H
Buyer's Agent in 2024
Helem Aguilar
Highlight Realty Corp/LW
(561) 772-5027
1 in this area
2 Total Sales
-
Cynthia Brown PA

Buyer's Agent in 2021
Cynthia Brown PA
Coastline Realty, Inc.
(561) 797-5531
1 in this area
4 Total Sales
Map
Source: BeachesMLS
MLS Number: R10973027
APN: 56-42-42-25-27-000-0530
- 1147 Via Jardin
- 6147 Seminole Gardens Cir
- 6145 Seminole Gardens Cir
- 5129 Elpine Way
- 6132 Seminole Gardens Cir
- 6130 Seminole Gardens Cir
- 5205 Edenwood Rd
- 1030 Via Jardin
- 5208 Edenwood Rd
- 5337 Edenwood Ln
- 7026 Galleon Cove Cir
- 7043 Galleon Cove
- 5188 Elpine Way
- 1047 Via Jardin
- 6094 Seminole Gardens Cir
- 6086 Seminole Gardens Cir
- 6081 Seminole Gardens Cir
- 4029 Dorado Dr
- 1084 Aspri Way
- 4116 Napoli Lake Dr

