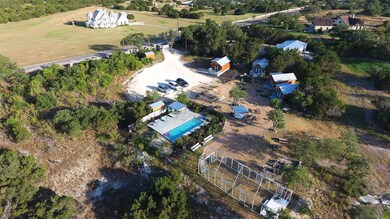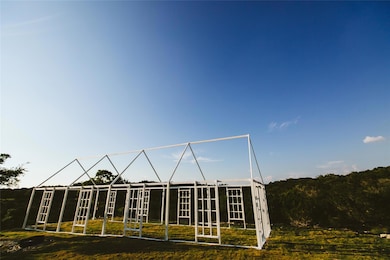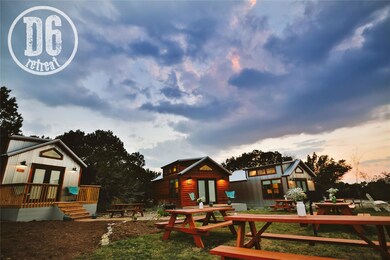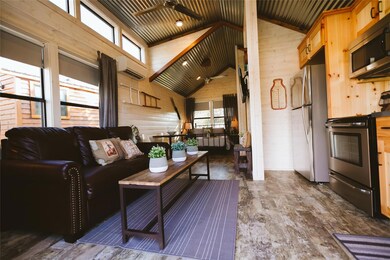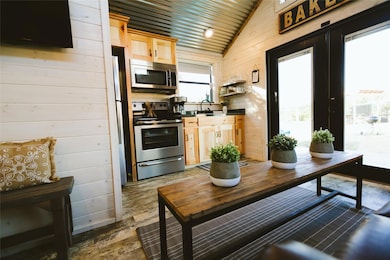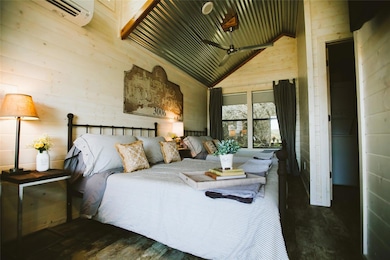806 Bell Springs Rd Dripping Springs, TX 78620
North Hays NeighborhoodEstimated payment $10,011/month
Highlights
- Additional Residence on Property
- Filtered Pool
- Panoramic View
- Dripping Springs Middle School Rated A
- Home fronts a creek
- 10.01 Acre Lot
About This Home
Welcome to Your Texas Hill Country Paradise!
Discover the ultimate multi-generational retreat nestled on over 10 acres of stunning Texas Hill Country. This exceptional property features a spacious main, well-upgraded manufacture home boasting approximately 2,281 square feet, featuring four generously-sized bedrooms—a perfect haven for family gatherings.
Enhancing this unique offering are four charming tiny homes, each spanning 336 sq. ft. These custom-designed spaces provide a cozy studio-style layout complete with full kitchens, private bathrooms, and in-unit washer/dryers. Whether you're welcoming guests, hosting events, or seeking a harmonious living arrangement for extended family, these tiny homes offer both comfort and privacy.
Step outside to enjoy thoughtful amenities crafted for relaxation and entertainment. Take a dip in the gorgeous negative-edge pool, with breathtaking Hill Country views that will leave you in awe. Wander through the magical forest or host gatherings in the enchanting outdoor chapel, all set against the backdrop of expansive green space ripe for future expansion and development opportunities.
As a short term rental business, this property grossed $200,000 in 2024.
The property is non-deed restricted and there is room for expansion.
Act now—this gem includes credit for a new survey (required for property division), fencing, and infrastructure if purchased separately. As an added bonus, the sister property at 802 Bell Springs is also available, offering an additional 13+ acres glamping retreat. Well lease to sister property.
Don't miss the chance to own this remarkable sanctuary, perfect for both family living and entrepreneur possibilities! Owner/Agent.
Listing Agent
Donahue Realty Brokerage Phone: (512) 751-6580 License #0577161 Listed on: 04/08/2025
Home Details
Home Type
- Single Family
Est. Annual Taxes
- $7,137
Year Built
- Built in 2016
Lot Details
- 10.01 Acre Lot
- Home fronts a creek
- East Facing Home
- Private Entrance
- Security Fence
- Wood Fence
- Native Plants
- Many Trees
Property Views
- Panoramic
- Creek or Stream
- Hills
- Seasonal
Home Design
- Composition Roof
- Metal Roof
- Wood Siding
- HardiePlank Type
Interior Spaces
- 3,625 Sq Ft Home
- 1-Story Property
- High Ceiling
- Ceiling Fan
- Wood Burning Fireplace
- Electric Fireplace
- Blinds
- Family Room with Fireplace
- 2 Fireplaces
- Living Room with Fireplace
- Dining Room
- Laminate Flooring
- Dryer
Kitchen
- Open to Family Room
- Electric Range
- <<microwave>>
- Dishwasher
- Kitchen Island
- Quartz Countertops
- Laminate Countertops
Bedrooms and Bathrooms
- 8 Main Level Bedrooms
- Soaking Tub
Parking
- 20 Parking Spaces
- Additional Parking
Accessible Home Design
- No Carpet
Pool
- Filtered Pool
- Heated In Ground Pool
- Outdoor Pool
- Fence Around Pool
Outdoor Features
- Deck
- Shed
- Outbuilding
Additional Homes
- Additional Residence on Property
- Residence on Property
Schools
- Dripping Springs Elementary School
- Dripping Springs Middle School
- Dripping Springs High School
Utilities
- Central Heating and Cooling System
- Cooling System Mounted To A Wall/Window
- Shared Well
- Septic Tank
Community Details
- No Home Owners Association
- A0130 Hinton Curtis Surv Subdivision
Listing and Financial Details
- Assessor Parcel Number O0073781
Map
Home Values in the Area
Average Home Value in this Area
Tax History
| Year | Tax Paid | Tax Assessment Tax Assessment Total Assessment is a certain percentage of the fair market value that is determined by local assessors to be the total taxable value of land and additions on the property. | Land | Improvement |
|---|---|---|---|---|
| 2024 | $7,137 | $456,340 | $240,720 | $215,620 |
| 2023 | $6,891 | $456,340 | $240,720 | $215,620 |
| 2022 | $6,618 | $388,023 | $204,000 | $184,023 |
| 2021 | $5,942 | $317,620 | $102,000 | $215,620 |
| 2020 | $5,695 | $304,420 | $88,800 | $215,620 |
| 2019 | $17,944 | $870,160 | $74,400 | $795,760 |
| 2018 | $5,926 | $285,770 | $70,150 | $215,620 |
| 2017 | $5,876 | $281,230 | $65,610 | $215,620 |
Property History
| Date | Event | Price | Change | Sq Ft Price |
|---|---|---|---|---|
| 07/04/2025 07/04/25 | Price Changed | $3,200,000 | +88.2% | -- |
| 07/04/2025 07/04/25 | Price Changed | $1,700,000 | -50.0% | $469 / Sq Ft |
| 06/19/2025 06/19/25 | Price Changed | $3,400,000 | +88.9% | -- |
| 06/19/2025 06/19/25 | Price Changed | $1,800,000 | -50.0% | $497 / Sq Ft |
| 04/18/2025 04/18/25 | For Sale | $3,600,000 | +89.5% | -- |
| 04/08/2025 04/08/25 | For Sale | $1,900,000 | -- | $524 / Sq Ft |
Purchase History
| Date | Type | Sale Price | Title Company |
|---|---|---|---|
| Deed | -- | -- |
Source: Unlock MLS (Austin Board of REALTORS®)
MLS Number: 8722501
APN: R148487
- 20001 Hamilton Pool Rd
- 19905 Hamilton Pool Rd
- TBD Bella Springs Rd
- 204 E Lakeshore Dr
- 301 Sundance Trail
- 9909 Mor Dr
- 302 High Plains Dr
- 9604 Sisk Ln
- 310 Saddle Blanket Dr
- 203 Saddle Blanket Dr
- 210 Lakeshore Dr
- 402 Lander Ln
- 203 Stirrup Dr
- 403 Stirrup Dr
- 400 Saddlehorn Dr
- 21311 Hamilton Pool Rd
- 20300 Hamilton Pool Hamilton Pool Rd
- 100 Oak Ln
- 21411 Hamilton Pool Rd
- 203 Saddlehorn Dr
- 310 Saddle Blanket Dr
- 10400 W Cave Loop
- 10101 Twin Lake Loop
- 9909 Cirrus Dr
- 17800 Village Dr
- 17203 Deer Creek Skyview
- 18033 Glenville Cove
- 208 Stonegate Ln
- 6605 Apache Plum Ln
- 6216 Bower Well Rd
- 2193 Harmon Hills Rd Unit Bluebonnet
- 6313 Empresa Dr
- 18521 Dewitt Place
- 30309 Rr Unit 12
- 7417 Davenport Divide Rd
- 16916 Sanglier Dr
- 18235 Hewetson Cove
- 5406 Traviston Dr
- 7708 Alouette Dr
- 5421 Coral Bean Cove

