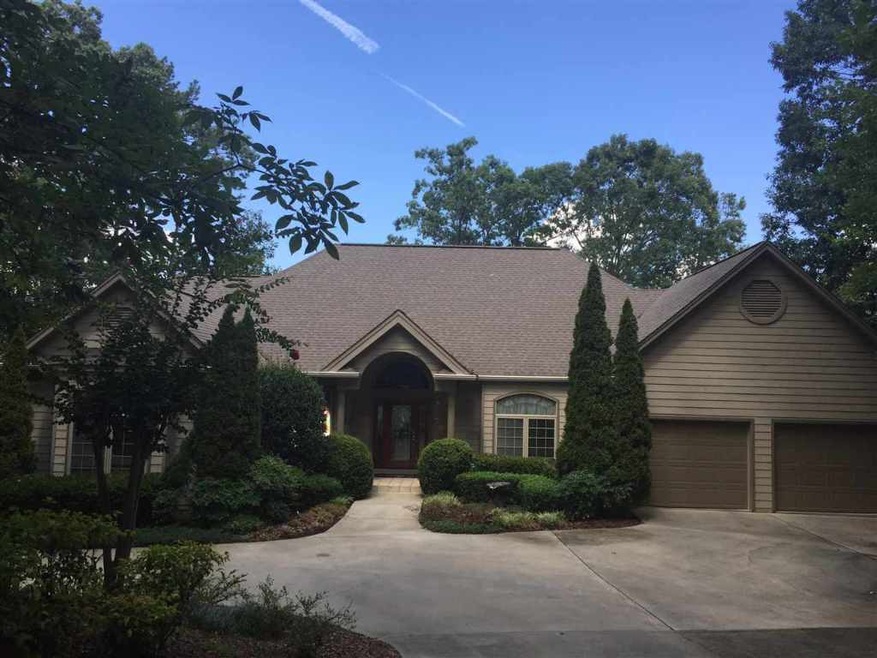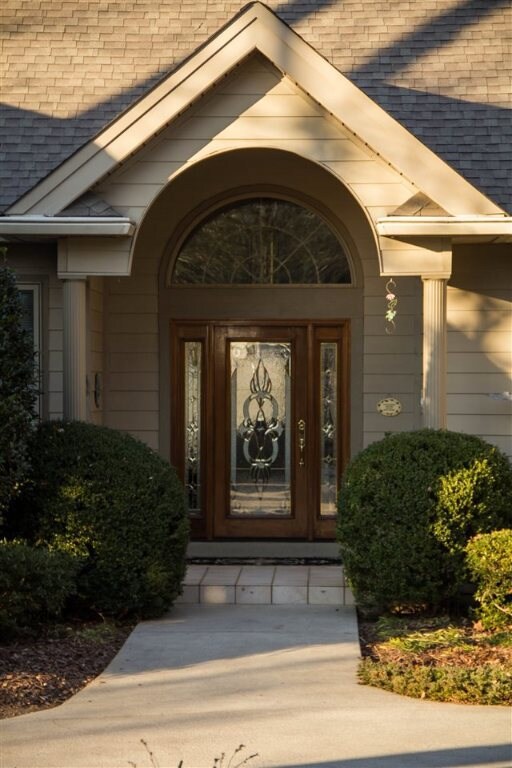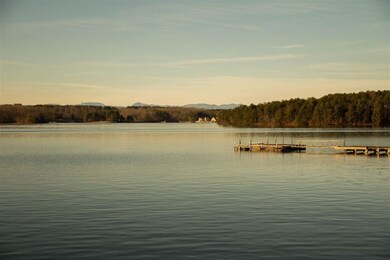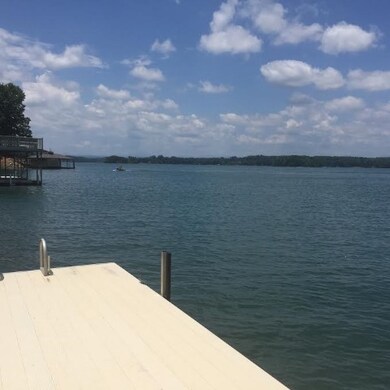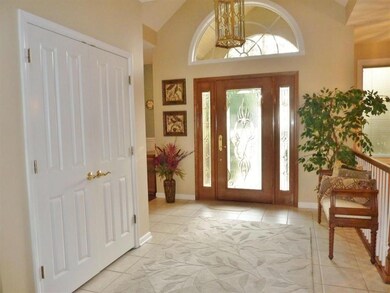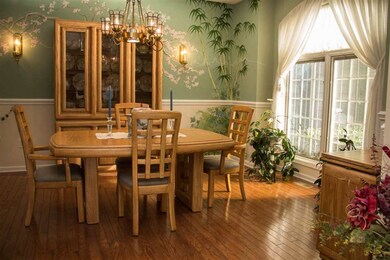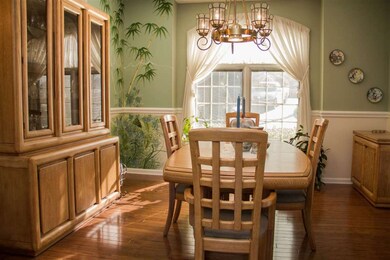
806 Marina Pointe Ct Seneca, SC 29672
Highlights
- Docks
- Deck
- Traditional Architecture
- Waterfront
- Wooded Lot
- Wood Flooring
About This Home
As of April 2025LOCATION and VIEW!! On deep water with mountain views in Marina Pointe! Great for entertaining and family gatherings- this 5 bedroom, 4 bath home is so inviting with lots of living space for your family to enjoy. The beautiful kitchen offers granite countertops, double ovens, an induction cooktop, large pantry, wet bar and built in desk. The perfect place for hosting dinners with beautiful views of the lake. Large screened in porch area for outside dining or lounging. Large deck across the back of the home. Main floor houses the Master Suite and an additional bedroom or office. Formal Living and Family room with a large breakfast area with lake views. Also desk area off to the side in the kitchen. The basement opens up to 2 separate spaces- one master suite with bedroom, bath, and walk in closet and the other space hosts a sitting area, 2 bedrooms and bath. There is so much storage throughout this home! Large 2 car garage with extra storage space and a large storage area in the basement too. The privately wooded backyard leads to the deep water platform dock. The back yard is left very natural with lots of landscaping but could be changed to fit your preference. This home is ideally located, close to restaurants, shopping, hospital, and the marina.
Home Details
Home Type
- Single Family
Est. Annual Taxes
- $1,878
Year Built
- Built in 2000
Lot Details
- 0.63 Acre Lot
- Waterfront
- Wooded Lot
HOA Fees
- $18 Monthly HOA Fees
Parking
- 2 Car Attached Garage
- Garage Door Opener
- Circular Driveway
Property Views
- Water
- Mountain
Home Design
- Traditional Architecture
- Cement Siding
Interior Spaces
- 3,529 Sq Ft Home
- 1-Story Property
- Wet Bar
- Bookcases
- High Ceiling
- Gas Log Fireplace
- Vinyl Clad Windows
- Blinds
- Wood Frame Window
- Separate Formal Living Room
- Dining Room
- Intercom
Kitchen
- Breakfast Room
- <<convectionOvenToken>>
- Dishwasher
- Granite Countertops
- Disposal
Flooring
- Wood
- Carpet
- Ceramic Tile
Bedrooms and Bathrooms
- 5 Bedrooms
- Primary bedroom located on second floor
- Walk-In Closet
- In-Law or Guest Suite
- Bathroom on Main Level
- 4 Full Bathrooms
- Dual Sinks
- <<bathWSpaHydroMassageTubToken>>
- Separate Shower
Laundry
- Laundry Room
- Dryer
- Washer
Finished Basement
- Heated Basement
- Basement Fills Entire Space Under The House
Accessible Home Design
- Low Threshold Shower
- Handicap Accessible
Outdoor Features
- Water Access
- Docks
- Deck
- Screened Patio
- Porch
Location
- Outside City Limits
Schools
- Northside Elementary School
- Seneca Middle School
- Seneca High School
Utilities
- Cooling Available
- Heat Pump System
- Septic Tank
- Cable TV Available
Community Details
- Association fees include street lights
- Marina Point Subdivision
Listing and Financial Details
- Tax Lot 6
- Assessor Parcel Number 209-04-01-015
Ownership History
Purchase Details
Home Financials for this Owner
Home Financials are based on the most recent Mortgage that was taken out on this home.Purchase Details
Home Financials for this Owner
Home Financials are based on the most recent Mortgage that was taken out on this home.Purchase Details
Similar Homes in Seneca, SC
Home Values in the Area
Average Home Value in this Area
Purchase History
| Date | Type | Sale Price | Title Company |
|---|---|---|---|
| Deed | $1,300,000 | None Listed On Document | |
| Deed | $560,000 | None Available | |
| Interfamily Deed Transfer | -- | -- |
Property History
| Date | Event | Price | Change | Sq Ft Price |
|---|---|---|---|---|
| 04/03/2025 04/03/25 | Sold | $1,300,000 | +2.0% | $382 / Sq Ft |
| 03/04/2025 03/04/25 | Pending | -- | -- | -- |
| 03/03/2025 03/03/25 | For Sale | $1,275,000 | +127.7% | $375 / Sq Ft |
| 05/15/2017 05/15/17 | Sold | $560,000 | -10.4% | $159 / Sq Ft |
| 03/12/2017 03/12/17 | Pending | -- | -- | -- |
| 01/28/2016 01/28/16 | For Sale | $625,000 | -- | $177 / Sq Ft |
Tax History Compared to Growth
Tax History
| Year | Tax Paid | Tax Assessment Tax Assessment Total Assessment is a certain percentage of the fair market value that is determined by local assessors to be the total taxable value of land and additions on the property. | Land | Improvement |
|---|---|---|---|---|
| 2024 | $2,458 | $23,426 | $6,768 | $16,658 |
| 2023 | $2,491 | $23,426 | $6,768 | $16,658 |
| 2022 | $2,491 | $23,426 | $6,768 | $16,658 |
| 2021 | $2,513 | $22,581 | $6,768 | $15,813 |
| 2020 | $2,513 | $22,581 | $6,768 | $15,813 |
| 2019 | $2,513 | $0 | $0 | $0 |
| 2018 | $5,011 | $0 | $0 | $0 |
| 2017 | $1,878 | $0 | $0 | $0 |
| 2016 | $1,878 | $0 | $0 | $0 |
| 2015 | -- | $0 | $0 | $0 |
| 2014 | -- | $19,896 | $7,356 | $12,540 |
| 2013 | -- | $0 | $0 | $0 |
Agents Affiliated with this Home
-
Greg Coutu

Seller's Agent in 2025
Greg Coutu
Allen Tate - Lake Keowee Senec
(864) 230-5911
259 Total Sales
-
Bruce May
B
Buyer's Agent in 2025
Bruce May
Jocassee Real Estate
(864) 723-3674
139 Total Sales
-
Regina Bolt

Seller's Agent in 2017
Regina Bolt
Clardy Real Estate
(864) 903-3823
281 Total Sales
Map
Source: Western Upstate Multiple Listing Service
MLS Number: 20172642
APN: 209-04-01-015
- 203 Eagles Landing Ln
- 301 N Summit Dr
- 507 Viewpoint Ct Unit 22
- 408 Northampton Rd
- 217 Hughes St
- 101 Cardinal Dr
- Lot 14 Inlet Dr
- 204 Old Salem Rd
- 418 Kensington Cir Unit Lot 19
- 418 Kensington Cir
- 414 Kensington Cir Unit Lot 20
- 414 Kensington Cir
- 505 Inlet Dr
- 202 Old Salem Rd
- 618 Motor Boat Way
- 402 Arbor Way
- 101 Lakeview Dr
- 28.32 Acres Clemson Blvd Unit With Sewer
- 10149 and 10161 Clemson Blvd Unit 3.94 acres
- 205 Oakmont Valley Trail
