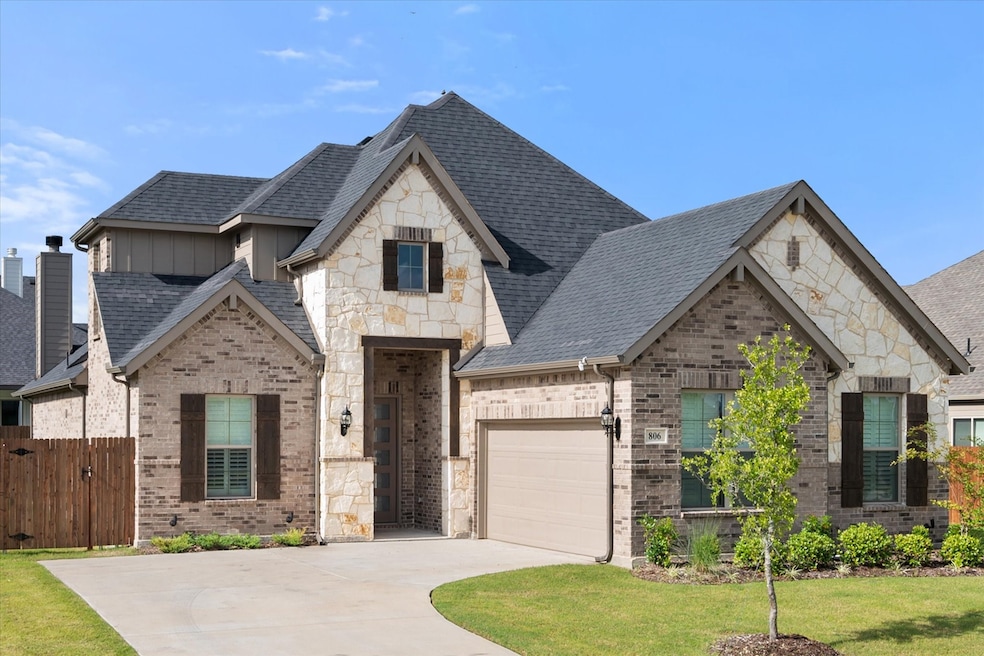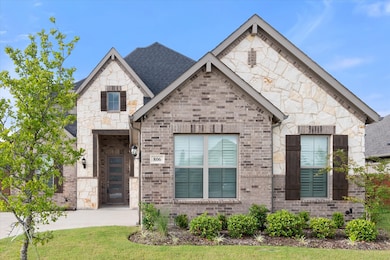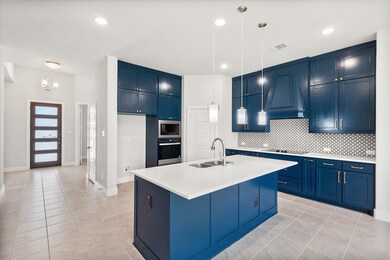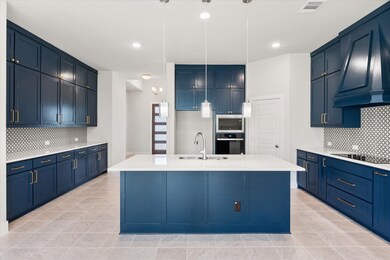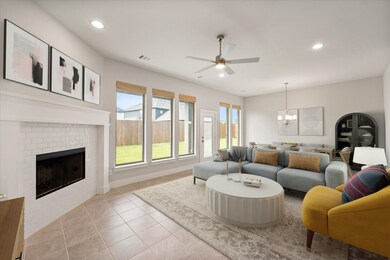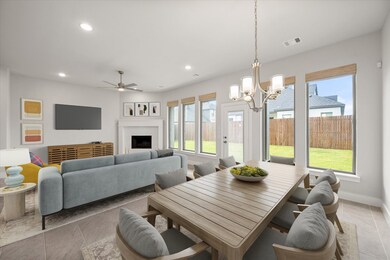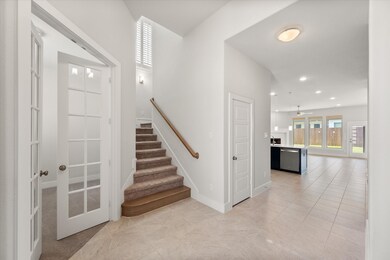
806 Monza Dr Midlothian, TX 76065
Estimated payment $2,893/month
Highlights
- Open Floorplan
- Traditional Architecture
- Enclosed Parking
- Larue Miller Elementary School Rated A-
- Covered patio or porch
- 2 Car Attached Garage
About This Home
Stunning John Houston custom build completed in 2024 in sought-after Midlothian and ready for immediate move in. With 4 bedrooms and 3 baths, this thoughtfully designed property features a dedicated home office and a stylish open-concept layout. The designer kitchen boasts upgraded cabinets, custom backsplash, walk in pantry, abundant counter space and a huge serving area perfect for entertaining and extra storage. The spacious primary bedroom is conveniently located on the first floor and includes custom electric woven shades for both style and comfort, a garden tub, walk in closet and separate vanities. Cozy up by the fireplace in the living area, also adorned with matching custom shades. 3 additional bedrooms, all with window coverings, are located upstairs with a full bath and bonus reading and lounging nook. Situated on a quiet street and boasting a covered back patio and large fenced back yard, it's the perfect place for kids and pets to run and play. Located in a welcoming neighborhood with a park and playground, and served by top-rated Midlothian schools—this home blends modern luxury with everyday convenience. Unbeatable location just minutes from 287 and 67 with easy access to both Fort Worth and Dallas.
Listing Agent
RE/MAX Associates of Mansfield Brokerage Phone: 817-473-7700 License #0690317 Listed on: 07/16/2025

Home Details
Home Type
- Single Family
Est. Annual Taxes
- $1,541
Year Built
- Built in 2024
Lot Details
- 10,193 Sq Ft Lot
- Wood Fence
- Landscaped
- Interior Lot
- Sprinkler System
- Few Trees
HOA Fees
- $50 Monthly HOA Fees
Parking
- 2 Car Attached Garage
- Enclosed Parking
- Side Facing Garage
- Driveway
Home Design
- Traditional Architecture
- Brick Exterior Construction
- Slab Foundation
- Composition Roof
Interior Spaces
- 2,609 Sq Ft Home
- 2-Story Property
- Open Floorplan
- Built-In Features
- Ceiling Fan
- Wood Burning Fireplace
- Window Treatments
- Living Room with Fireplace
Kitchen
- Electric Oven
- Electric Cooktop
- Microwave
- Dishwasher
- Kitchen Island
- Disposal
Flooring
- Carpet
- Ceramic Tile
Bedrooms and Bathrooms
- 4 Bedrooms
- Walk-In Closet
- Double Vanity
Home Security
- Home Security System
- Fire and Smoke Detector
Outdoor Features
- Covered patio or porch
- Playground
- Rain Gutters
Schools
- Jean Coleman Elementary School
- Midlothian High School
Utilities
- Central Heating and Cooling System
- Electric Water Heater
- High Speed Internet
Community Details
- Association fees include management
- Ridgepoint HOA
- Ridgepoint Add Subdivision
Listing and Financial Details
- Legal Lot and Block 16 / D
- Assessor Parcel Number 293491
Map
Home Values in the Area
Average Home Value in this Area
Property History
| Date | Event | Price | Change | Sq Ft Price |
|---|---|---|---|---|
| 07/16/2025 07/16/25 | For Sale | $490,000 | -- | $188 / Sq Ft |
Similar Homes in Midlothian, TX
Source: North Texas Real Estate Information Systems (NTREIS)
MLS Number: 20936031
- 805 Monza Dr
- 817 Lakewood Ct
- 4630 Bel Air Dr
- 4626 Bel Air Dr
- 4622 Bel Air Dr
- 4818 Bel Air Dr
- 4809 Nomad Dr
- 4605 Nomad Dr
- 4637 Saddlehorn Dr
- 4813 Nomad Dr
- 4601 Nomad Dr
- 4422 Bel Air Dr
- 4418 Bel Air Dr
- 4814 Nomad Dr
- 4414 Biscayne Dr
- 4629 Wildflower Way
- 837 Rusty Run Dr
- 4410 Biscayne Dr
- 4213 Biscayne Dr
- 4218 Bel Air Dr
- 249 Noble Nest Dr
- 717 Staghorn St
- 5453 Red Rose Trail
- 2610 Jakes Ct
- 245 Brookdale Dr
- 1711 Windswept Dr
- 2009 Wild Turkey Dr
- 1610 Ridge Ct
- 1801 Chuckwagon Dr
- 1506 Melanie Trail
- 1402 Stiles Ct
- 999 Walter Stephenson Rd
- 525 George Hopper Rd Unit 210
- 104 George Hopper Rd
- 906 Chaparral Trail
- 4030 Clovis St
- 4028 Clovis St
- 1033 Skyview Ct
- 3830 Clovis St
- 3828 Clovis St
