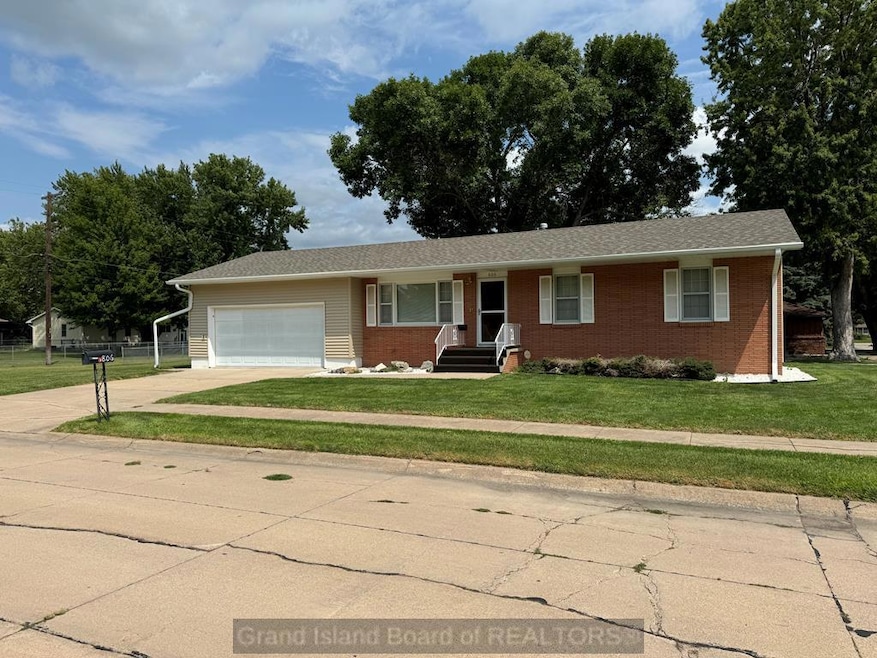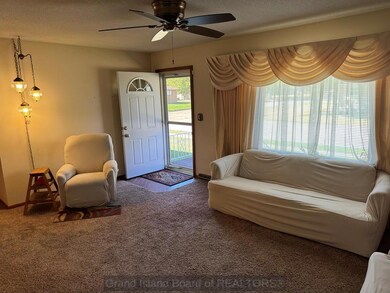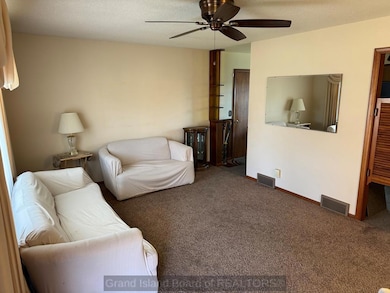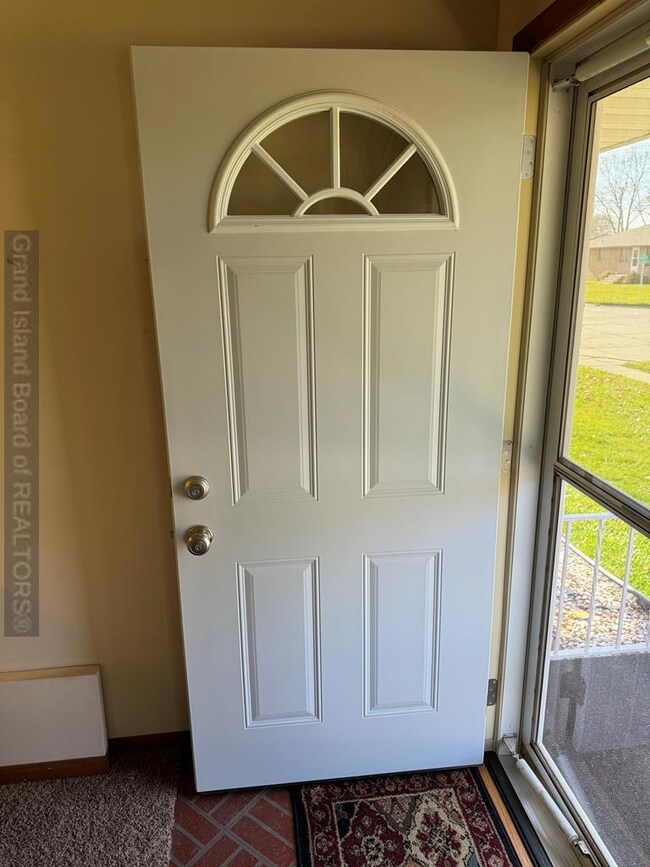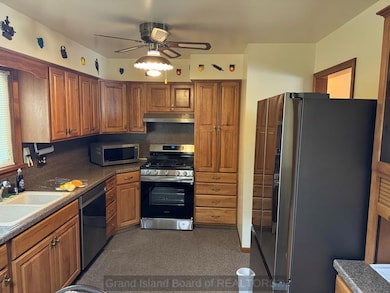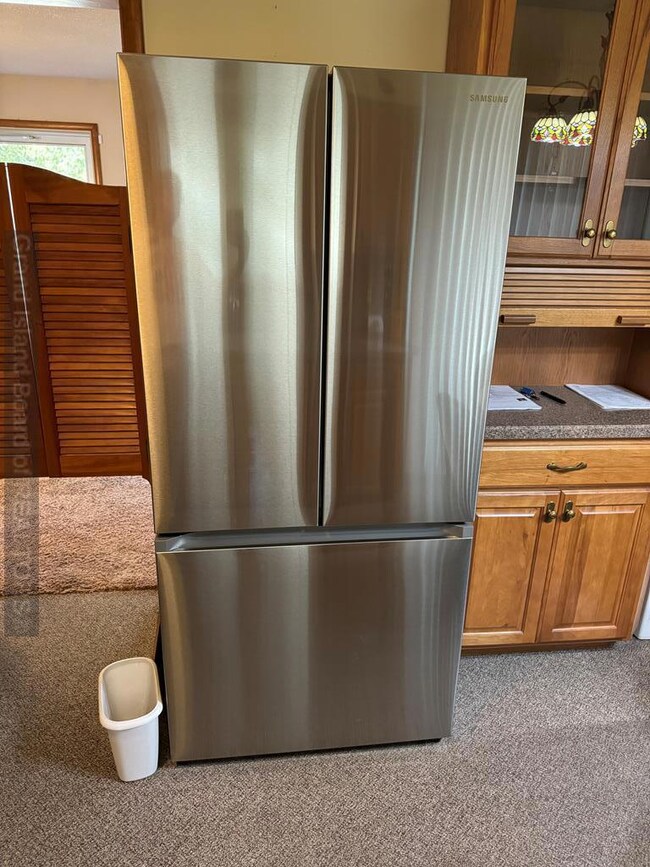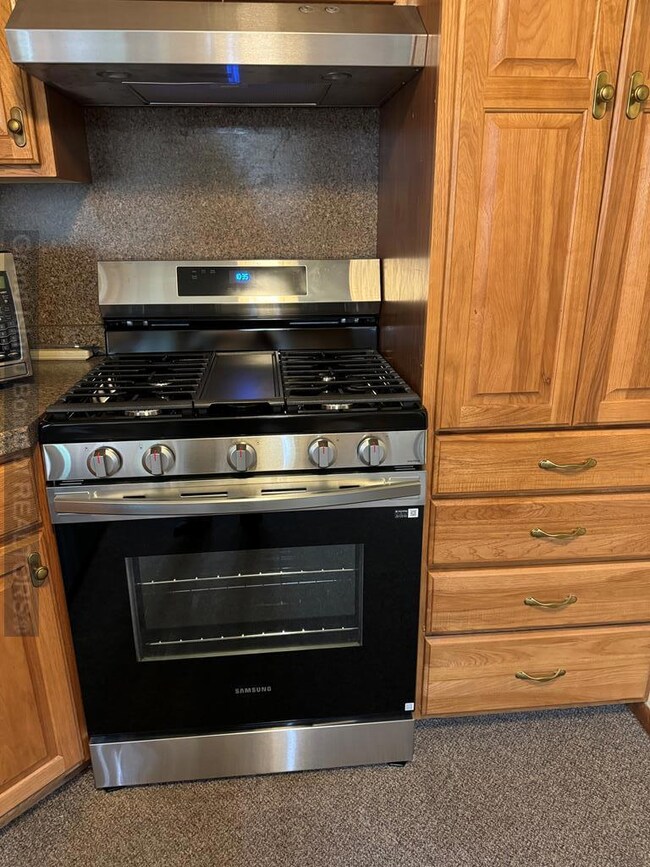
806 N 5th Ave Hastings, NE 68901
Highlights
- Ranch Style House
- 3 Car Attached Garage
- Brick or Stone Mason
- Workshop
- Eat-In Kitchen
- Intercom
About This Home
As of February 2025Neat and clean as a pin. This 3 bedroom, 2.5 bathroom home boosts an extra-large fenced lot with a 2 car attached garage and 1 car detached garage/workshop with a RV parking pad to the side. The bedrooms are all main floor with 2 main floor bathrooms. The basement has room for expansion with a huge family room area, laundry area and a half bath. There is a covered deck that overlooks the large backyard. This home has many unique features, the dumb waiter pulley system in the primary closet is just one. Seller willing to allow some concessions for remodeling/flooring. New Samsung stainless steel appliances being installed soon, new front door to be installed, updated sprinkler system with new sprinkler heads and wifi capable control box has been installed, and seller owned water softener are a few of the updates being made by seller. Call today for your showing, this one has great bones and will not last long. MOTIVATED SELLER. BUYER AGENTS WELCOME!
Last Agent to Sell the Property
Coldwell Banker Action Holdings License #20140711 Listed on: 08/08/2024

Last Buyer's Agent
MEMBER NON
NON-MEMBER
Home Details
Home Type
- Single Family
Est. Annual Taxes
- $3,498
Year Built
- Built in 1963
Lot Details
- 0.29 Acre Lot
- Lot Dimensions are 100' x 125'
- Chain Link Fence
- Landscaped
- Sprinklers on Timer
Parking
- 3 Car Attached Garage
- Garage Door Opener
Home Design
- Ranch Style House
- Brick or Stone Mason
- Frame Construction
- Composition Roof
- Vinyl Siding
Interior Spaces
- 936 Sq Ft Home
- Window Treatments
- Combination Kitchen and Dining Room
- Workshop
Kitchen
- Eat-In Kitchen
- Gas Range
- Range Hood
- Dishwasher
- Disposal
Flooring
- Carpet
- Tile
Bedrooms and Bathrooms
- 3 Main Level Bedrooms
Partially Finished Basement
- Basement Fills Entire Space Under The House
- Laundry in Basement
Home Security
- Intercom
- Storm Doors
- Carbon Monoxide Detectors
- Fire and Smoke Detector
Outdoor Features
- Covered Deck
Schools
- Longfellow Elementary School
- Hastings Middle School
- Hastings Sr. High School
Utilities
- Humidifier
- Forced Air Heating and Cooling System
- Natural Gas Connected
- Gas Water Heater
- Water Softener is Owned
- Phone Available
- Cable TV Available
Community Details
- East Broad St. Subdivision
Listing and Financial Details
- Assessor Parcel Number 010012712
Ownership History
Purchase Details
Home Financials for this Owner
Home Financials are based on the most recent Mortgage that was taken out on this home.Purchase Details
Home Financials for this Owner
Home Financials are based on the most recent Mortgage that was taken out on this home.Purchase Details
Similar Homes in Hastings, NE
Home Values in the Area
Average Home Value in this Area
Purchase History
| Date | Type | Sale Price | Title Company |
|---|---|---|---|
| Warranty Deed | $210,000 | Adams Land Title | |
| Deed | -- | None Listed On Document | |
| Deed | -- | None Listed On Document | |
| Warranty Deed | -- | Dvorak Law Group |
Mortgage History
| Date | Status | Loan Amount | Loan Type |
|---|---|---|---|
| Open | $125,000 | New Conventional | |
| Open | $480,200 | Construction |
Property History
| Date | Event | Price | Change | Sq Ft Price |
|---|---|---|---|---|
| 02/26/2025 02/26/25 | Sold | $210,000 | -8.7% | $224 / Sq Ft |
| 01/17/2025 01/17/25 | Pending | -- | -- | -- |
| 01/15/2025 01/15/25 | Price Changed | $230,000 | -0.4% | $246 / Sq Ft |
| 01/09/2025 01/09/25 | Price Changed | $231,000 | -0.4% | $247 / Sq Ft |
| 01/08/2025 01/08/25 | Price Changed | $232,000 | -0.4% | $248 / Sq Ft |
| 01/02/2025 01/02/25 | Price Changed | $233,000 | -0.4% | $249 / Sq Ft |
| 12/19/2024 12/19/24 | Price Changed | $234,000 | -0.4% | $250 / Sq Ft |
| 12/07/2024 12/07/24 | Price Changed | $235,000 | -4.1% | $251 / Sq Ft |
| 11/22/2024 11/22/24 | Price Changed | $245,000 | -2.0% | $262 / Sq Ft |
| 10/28/2024 10/28/24 | Price Changed | $250,000 | -1.0% | $267 / Sq Ft |
| 09/09/2024 09/09/24 | Price Changed | $252,500 | -1.0% | $270 / Sq Ft |
| 08/08/2024 08/08/24 | For Sale | $255,000 | -- | $272 / Sq Ft |
Tax History Compared to Growth
Tax History
| Year | Tax Paid | Tax Assessment Tax Assessment Total Assessment is a certain percentage of the fair market value that is determined by local assessors to be the total taxable value of land and additions on the property. | Land | Improvement |
|---|---|---|---|---|
| 2024 | $2,594 | $163,518 | $30,000 | $133,518 |
| 2023 | $0 | $160,848 | $30,000 | $130,848 |
| 2022 | $0 | $121,577 | $30,000 | $91,577 |
| 2021 | $0 | $103,667 | $22,625 | $81,042 |
| 2020 | $0 | $99,808 | $22,625 | $77,183 |
| 2019 | $0 | $98,295 | $22,625 | $75,670 |
| 2018 | $0 | $88,795 | $13,125 | $75,670 |
| 2017 | $0 | $85,885 | $0 | $0 |
| 2016 | -- | $84,460 | $13,125 | $71,335 |
| 2011 | -- | $77,150 | $12,500 | $64,650 |
Agents Affiliated with this Home
-
Lori Henn
L
Seller's Agent in 2025
Lori Henn
Coldwell Banker Action Holdings
(308) 383-3632
170 Total Sales
-
M
Buyer's Agent in 2025
MEMBER NON
NON-MEMBER
Map
Source: Grand Island Board of REALTORS®
MLS Number: 20241705
APN: 284-13940.00
