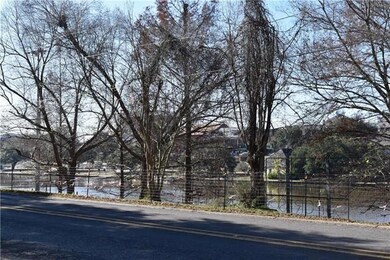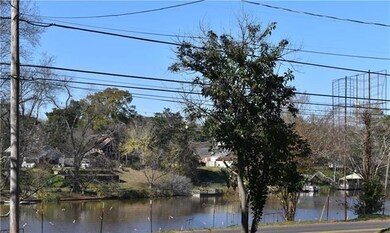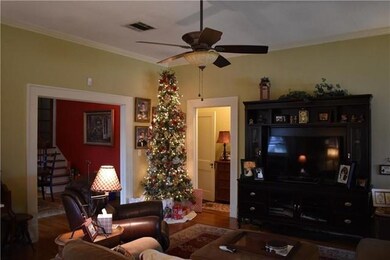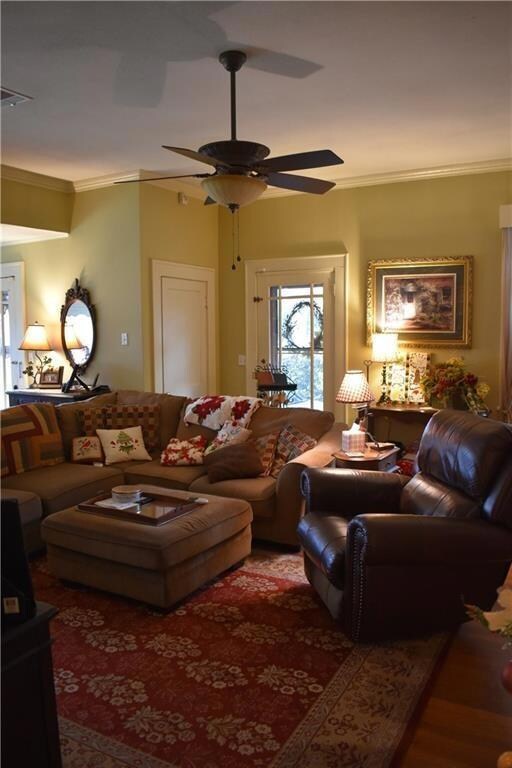
806 Williams Ave Natchitoches, LA 71457
Highlights
- Lake Front
- No HOA
- Storm Windows
- Wood Flooring
- Separate Outdoor Workshop
- Central Heating and Cooling System
About This Home
As of January 2025Charming Craftsman viewing Downtown Natchitoches and Cane River. Come home to move in ready with character galore. Walk in to your living room with original oak floors, built ins, and room for guests with THE VIEW. Living room is open to large formal dining for those family dinners. Kitchen has granite counters, stainless appliances (gas stove, microwave, dishwasher - refrigerator is negotiable) and a cozy sitting area with built ins for morning coffee. Large sun room opens to back yard with huge patio, privacy fence and storage building. Workshop/garage for toys or cars, original sliding doors. Three bedrooms, two baths downstairs. Fourth bedroom upstairs is like an eagle nest with windows on four sides and would be perfect for kids, guests or an office. Top of the line Lennox HVAC system installed, storm windows and doors, plumbing replaced with PEX, extra attic insulation, complete exterior paint, enclosed back porch, landscaped, new toilets, new light fixtures & more.
Home Details
Home Type
- Single Family
Est. Annual Taxes
- $2,209
Year Built
- Built in 1930
Lot Details
- 2,352 Sq Ft Lot
- Lot Dimensions are 101x177x100x179
- Lake Front
Home Design
- Pillar, Post or Pier Foundation
- Wood Siding
Interior Spaces
- 1-Story Property
- Wood Burning Fireplace
- Wood Flooring
- Storm Windows
Bedrooms and Bathrooms
- 4 Bedrooms
- 2 Full Bathrooms
- Bathtub and Shower Combination in Primary Bathroom
Parking
- Carport
- Parking Available
- Two Garage Doors
Outdoor Features
- Separate Outdoor Workshop
Utilities
- Central Heating and Cooling System
- Heating System Uses Natural Gas
Community Details
- No Home Owners Association
Listing and Financial Details
- Assessor Parcel Number 0011486590
Ownership History
Purchase Details
Similar Homes in Natchitoches, LA
Home Values in the Area
Average Home Value in this Area
Purchase History
| Date | Type | Sale Price | Title Company |
|---|---|---|---|
| Deed | $198,000 | -- |
Mortgage History
| Date | Status | Loan Amount | Loan Type |
|---|---|---|---|
| Open | $242,250 | Construction |
Property History
| Date | Event | Price | Change | Sq Ft Price |
|---|---|---|---|---|
| 01/31/2025 01/31/25 | Sold | -- | -- | -- |
| 12/18/2024 12/18/24 | Pending | -- | -- | -- |
| 08/06/2024 08/06/24 | For Sale | $342,000 | +39.6% | $142 / Sq Ft |
| 02/15/2019 02/15/19 | Sold | -- | -- | -- |
| 01/16/2019 01/16/19 | Pending | -- | -- | -- |
| 12/18/2018 12/18/18 | For Sale | $245,000 | -- | -- |
Tax History Compared to Growth
Tax History
| Year | Tax Paid | Tax Assessment Tax Assessment Total Assessment is a certain percentage of the fair market value that is determined by local assessors to be the total taxable value of land and additions on the property. | Land | Improvement |
|---|---|---|---|---|
| 2024 | $2,209 | $23,610 | $2,290 | $21,320 |
| 2023 | $2,162 | $22,700 | $2,200 | $20,500 |
| 2022 | $2,162 | $22,700 | $2,200 | $20,500 |
| 2021 | $2,187 | $22,700 | $2,200 | $20,500 |
| 2020 | $2,236 | $22,700 | $2,200 | $20,500 |
| 2019 | $2,121 | $21,380 | $2,160 | $19,220 |
| 2018 | $2,119 | $21,380 | $2,160 | $19,220 |
| 2017 | $1,916 | $21,380 | $2,160 | $19,220 |
| 2015 | $1,966 | $20,260 | $2,160 | $18,100 |
| 2014 | $1,986 | $20,260 | $2,160 | $18,100 |
| 2013 | $1,638 | $20,260 | $2,160 | $18,100 |
Agents Affiliated with this Home
-
Cathy Davis
C
Seller's Agent in 2025
Cathy Davis
Capital Realty of Natchitoches, L.L.C.
(318) 356-9052
44 Total Sales
-
Mary White

Buyer's Agent in 2025
Mary White
CENTURY 21 BUELOW-MILLER REALTY
(318) 471-7726
19 Total Sales
Map
Source: Greater Southern MLS
MLS Number: 150339
APN: 0011486590
- 900 Williams Ave
- 780 Front St Unit 307
- 912 Harling Ln
- 215 Whitfield Dr
- 201 Saint Clair Ave
- 301 Saint Clair Ave
- 750 3rd St
- 316 Stephens Ave
- 627 E 5th St
- 1041 Washington St
- 1036 Oma St
- 332 Bird Ave
- 314 Sibley St
- 806 5th St
- 433 E 5th St
- 201 Carver Ave
- 300 Williams Ave
- 524 Lindsey Cir
- 1115 N 5th St
- 1231 Williams Ave






