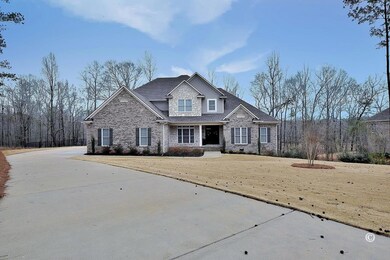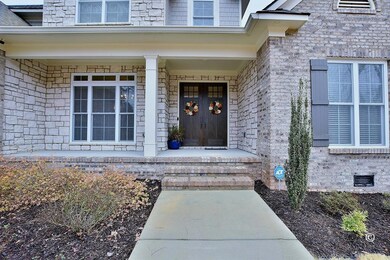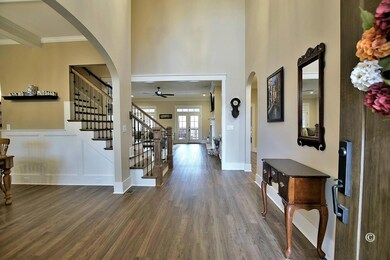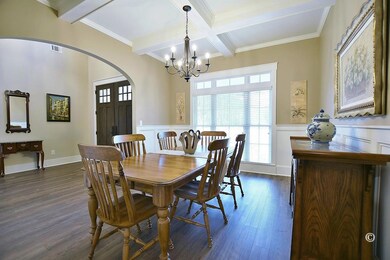
8061 Wellington Trace Columbus, GA 31820
Highlights
- Lake Front
- In Ground Pool
- Wooded Lot
- Blackmon Road Middle School Rated A-
- Deck
- <<doubleOvenToken>>
About This Home
As of June 2022A four-year-old home that looks brand new. Custom built home with so many extras including foam insulation, irrigation system, termite bond, 3-car garage, large pantry and laundry room and a walk-in coat closet. 10 ft ceilings on main floor, 7 ft kitchen island with seating for 5, epoxy painted garage floors, gutters around the entire house, surround sound . Large media room, dining room with coffered ceiling and judges' paneling, built-in bookshelves, large office on main floor with built in desk and bookshelves, tons of cabinets throughout the house, large bedrooms, open floor plan on main level. Easy to maintain. TONS of storage. Enjoy the warm weather on the deck and in the Gunite Pebble Tec pool with kool deck. Call for your private tour. 4500 sq ft
Last Agent to Sell the Property
W.C. Bradley Company Real Estate, LLC License #270346 Listed on: 02/20/2021
Home Details
Home Type
- Single Family
Est. Annual Taxes
- $11,559
Year Built
- Built in 2020
Lot Details
- 2.01 Acre Lot
- Lake Front
- Cul-De-Sac
- Landscaped
- Sprinkler System
- Wooded Lot
- Back Yard
Parking
- 3 Car Attached Garage
- Driveway
- Open Parking
Home Design
- Brick Exterior Construction
Interior Spaces
- 4,500 Sq Ft Home
- 2-Story Property
- Ceiling Fan
- Gas Log Fireplace
- Two Story Entrance Foyer
- Family Room with Fireplace
- Laundry Room
Kitchen
- <<doubleOvenToken>>
- <<microwave>>
- Dishwasher
- Disposal
Bedrooms and Bathrooms
- 4 Bedrooms | 1 Main Level Bedroom
- Walk-In Closet
- Double Vanity
Home Security
- Home Security System
- Fire and Smoke Detector
Outdoor Features
- In Ground Pool
- Deck
- Patio
Utilities
- Cooling Available
- No Heating
- Underground Utilities
- Septic Tank
- Cable TV Available
Community Details
- Property has a Home Owners Association
- Wellington Pointe Subdivision
Listing and Financial Details
- Assessor Parcel Number 103 012 009
Ownership History
Purchase Details
Home Financials for this Owner
Home Financials are based on the most recent Mortgage that was taken out on this home.Purchase Details
Home Financials for this Owner
Home Financials are based on the most recent Mortgage that was taken out on this home.Purchase Details
Home Financials for this Owner
Home Financials are based on the most recent Mortgage that was taken out on this home.Similar Homes in the area
Home Values in the Area
Average Home Value in this Area
Purchase History
| Date | Type | Sale Price | Title Company |
|---|---|---|---|
| Special Warranty Deed | $815,000 | None Listed On Document | |
| Warranty Deed | $759,000 | -- | |
| Warranty Deed | $703,450 | -- |
Mortgage History
| Date | Status | Loan Amount | Loan Type |
|---|---|---|---|
| Open | $647,000 | New Conventional | |
| Previous Owner | $548,250 | New Conventional | |
| Previous Owner | $450,000 | New Conventional |
Property History
| Date | Event | Price | Change | Sq Ft Price |
|---|---|---|---|---|
| 06/03/2022 06/03/22 | Sold | $815,000 | +2.1% | $181 / Sq Ft |
| 04/20/2022 04/20/22 | Pending | -- | -- | -- |
| 04/19/2022 04/19/22 | For Sale | $798,000 | +5.1% | $177 / Sq Ft |
| 03/26/2021 03/26/21 | Sold | $759,000 | -0.9% | $169 / Sq Ft |
| 02/26/2021 02/26/21 | Pending | -- | -- | -- |
| 02/20/2021 02/20/21 | For Sale | $765,900 | -- | $170 / Sq Ft |
Tax History Compared to Growth
Tax History
| Year | Tax Paid | Tax Assessment Tax Assessment Total Assessment is a certain percentage of the fair market value that is determined by local assessors to be the total taxable value of land and additions on the property. | Land | Improvement |
|---|---|---|---|---|
| 2024 | $11,559 | $348,536 | $43,820 | $304,716 |
| 2023 | $10,892 | $326,000 | $43,000 | $283,000 |
| 2022 | $10,581 | $303,600 | $43,000 | $260,600 |
| 2021 | $8,464 | $256,240 | $43,820 | $212,420 |
| 2020 | $8,467 | $256,240 | $43,820 | $212,420 |
| 2019 | $8,500 | $256,240 | $43,820 | $212,420 |
| 2018 | $4,105 | $117,312 | $32,868 | $84,444 |
| 2017 | $1,154 | $32,868 | $32,868 | $0 |
| 2016 | $988 | $28,000 | $28,000 | $0 |
| 2015 | $989 | $28,000 | $28,000 | $0 |
Agents Affiliated with this Home
-
Melissa Thomas

Seller's Agent in 2022
Melissa Thomas
Coldwell Banker / Kennon, Parker, Duncan & Davis
(706) 575-0669
178 Total Sales
-
Pryor and Snow TEAM
P
Buyer's Agent in 2022
Pryor and Snow TEAM
Coldwell Banker / Kennon, Parker, Duncan & Davis
(706) 256-1000
174 Total Sales
-
Kathleen Mullins

Seller's Agent in 2021
Kathleen Mullins
W.C. Bradley Company Real Estate, LLC
(706) 662-0312
63 Total Sales
Map
Source: Columbus Board of REALTORS® (GA)
MLS Number: 183889
APN: 103-012-009
- 1000 Carrington Ct
- 1000 Gramercy Dr
- 9011 Travelers Way
- 8840 Sullivan's Dr
- 5110 Midland Trace
- 4855 Charleston Way
- 5030 Waterview Dr
- 8109 Wood Fern Dr
- 4685 Ivy Patch Dr
- 4677 Ivy Patch Dr
- 4579 Carnoustie Ln
- 4854 Champions Way
- 1013 Annbriar Ln
- 5007 Spyglass Ct
- 4838 Champion's Way
- 1018 Annbriar Ln
- 5043 Spyglass Ct
- 5023 Masters Ln
- 4548 Carnoustie Ln
- 4804 Champions Way






