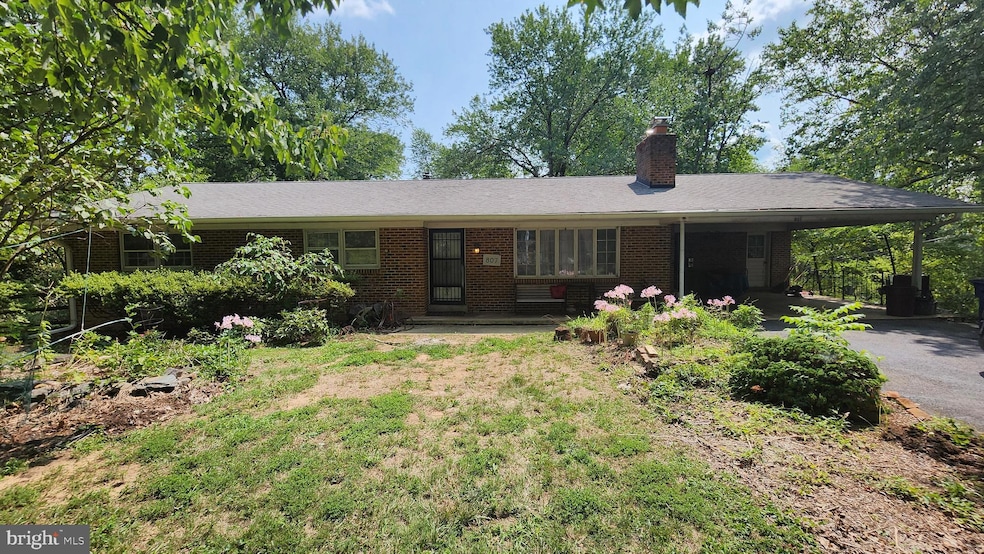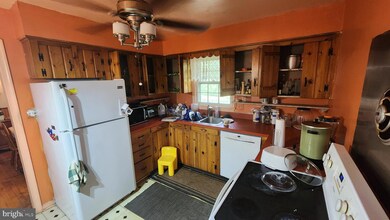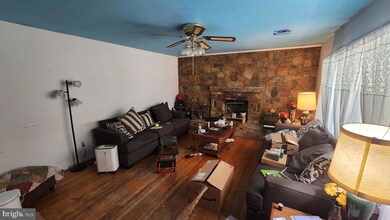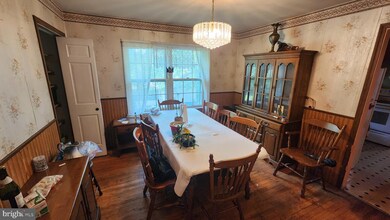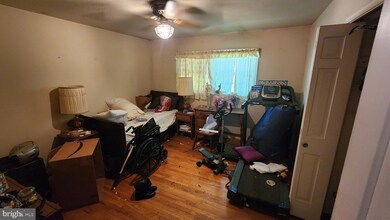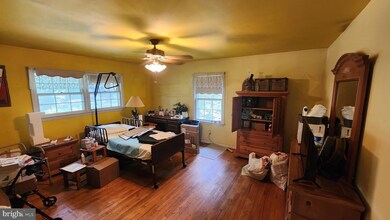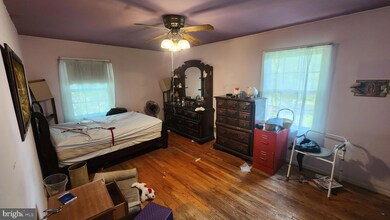
807 3rd St Herndon, VA 20170
Highlights
- Rambler Architecture
- 2 Attached Carport Spaces
- Central Heating and Cooling System
- No HOA
About This Home
As of January 2025House is in need of updating throughout. Bring your contractors. Listed at tax assessed value for to comply with the Medicaid sales process. 4 bedrooms, 3 full bathrooms, being sold completely "as-is". Property sits on a large .45 acre corner lot.
Home Details
Home Type
- Single Family
Est. Annual Taxes
- $8,964
Year Built
- Built in 1972
Lot Details
- 0.46 Acre Lot
- Property is zoned 803
Home Design
- Rambler Architecture
- Brick Exterior Construction
Interior Spaces
- Property has 2 Levels
- Basement with some natural light
Bedrooms and Bathrooms
Parking
- 2 Parking Spaces
- 2 Attached Carport Spaces
Utilities
- Central Heating and Cooling System
- Natural Gas Water Heater
Community Details
- No Home Owners Association
- Van Vlecks Subdivision
Listing and Financial Details
- Tax Lot 5
- Assessor Parcel Number 0104 03090005
Ownership History
Purchase Details
Home Financials for this Owner
Home Financials are based on the most recent Mortgage that was taken out on this home.Purchase Details
Home Financials for this Owner
Home Financials are based on the most recent Mortgage that was taken out on this home.Similar Homes in Herndon, VA
Home Values in the Area
Average Home Value in this Area
Purchase History
| Date | Type | Sale Price | Title Company |
|---|---|---|---|
| Deed | $875,807 | Chicago Title | |
| Deed | $610,000 | Cardinal Title |
Mortgage History
| Date | Status | Loan Amount | Loan Type |
|---|---|---|---|
| Open | $700,645 | New Conventional |
Property History
| Date | Event | Price | Change | Sq Ft Price |
|---|---|---|---|---|
| 01/06/2025 01/06/25 | Sold | $875,807 | +0.1% | $271 / Sq Ft |
| 11/27/2024 11/27/24 | For Sale | $874,999 | +43.4% | $271 / Sq Ft |
| 09/09/2024 09/09/24 | Sold | $610,000 | -3.5% | $232 / Sq Ft |
| 08/23/2024 08/23/24 | Pending | -- | -- | -- |
| 08/15/2024 08/15/24 | For Sale | $631,910 | -- | $240 / Sq Ft |
Tax History Compared to Growth
Tax History
| Year | Tax Paid | Tax Assessment Tax Assessment Total Assessment is a certain percentage of the fair market value that is determined by local assessors to be the total taxable value of land and additions on the property. | Land | Improvement |
|---|---|---|---|---|
| 2024 | $8,964 | $631,910 | $315,000 | $316,910 |
| 2023 | $8,864 | $638,380 | $315,000 | $323,380 |
| 2022 | $8,851 | $628,380 | $305,000 | $323,380 |
| 2021 | $6,073 | $517,480 | $248,000 | $269,480 |
| 2020 | $6,292 | $531,660 | $248,000 | $283,660 |
| 2019 | $5,743 | $485,240 | $225,000 | $260,240 |
| 2018 | $5,454 | $474,240 | $214,000 | $260,240 |
| 2017 | $5,172 | $445,510 | $200,000 | $245,510 |
| 2016 | $5,161 | $445,510 | $200,000 | $245,510 |
| 2015 | $4,972 | $445,510 | $200,000 | $245,510 |
| 2014 | $5,180 | $465,220 | $220,000 | $245,220 |
Agents Affiliated with this Home
-
Milagros Severic

Seller's Agent in 2025
Milagros Severic
Samson Properties
(571) 212-0746
2 in this area
67 Total Sales
-
Dianne Hansen

Buyer's Agent in 2025
Dianne Hansen
BHHS PenFed (actual)
(703) 819-7779
1 in this area
26 Total Sales
-
Aaron Probasco

Seller's Agent in 2024
Aaron Probasco
Samson Properties
(703) 946-4652
1 in this area
111 Total Sales
Map
Source: Bright MLS
MLS Number: VAFX2196892
APN: 0104-03090005
- 1012 Grant St
- 777 3rd St
- 900 Young Dairy Ct
- 1105 Trapper Crest Ct
- 1118 Casper Dr
- 1233 Cooper Station Rd
- 912 Grant St
- 913 Mcdaniel Ct
- 1029 Kings Ct
- 914 Barker Hill Rd
- 801 2nd St
- 22070 County Rd 254l Rd Unit Lots 23, 24, 25 & 26
- 1120 Stevenson Ct
- 1089 Knight Ln
- 1020 Queens Ct
- 1010 Hertford St
- 205 Meeting House Station Square Unit 306
- 815 Branch Dr Unit 305
- 120 Fortnightly Blvd
- 1602 Blacksmith Ln
