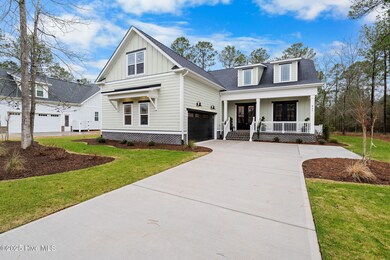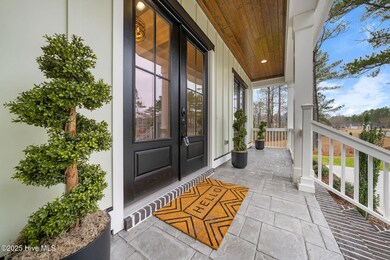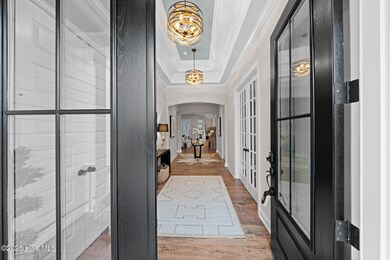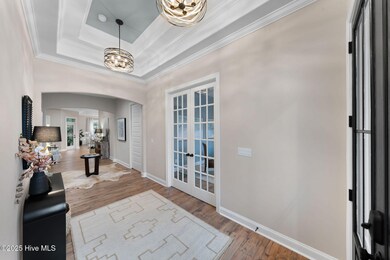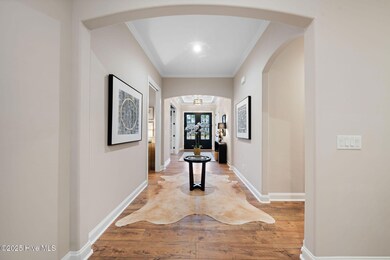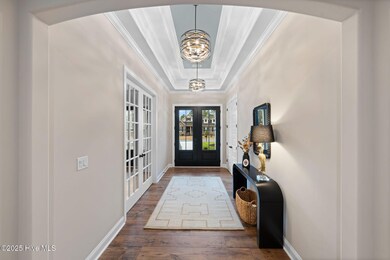807 Breezewood Dr SE Lockwoods Folly, NC 28422
Estimated payment $4,550/month
Highlights
- Boat Dock
- Indoor Pool
- Clubhouse
- Fitness Center
- Gated Community
- Wooded Lot
About This Home
New Construction that is ready and staged! Liberty Homes is Happy to be part of the RiverSea Community and introducing its NEW Mariners CoveFloor-plan. This open and spacious plan features a gorgeous front porch. As you enter into the front door into the spacious foyer, to the right you will find a beautiful study that has two decorative French doors opening onto the frontporch. Just past the study one will see the spacious and private guest bedroomand guest bath for family and friends. In the kitchen, one may find where Liberty Homes has made it easy for you to entertain. The large center island over looks into the large great room with built ins around the center gas fireplace, the beautiful screen porch that overlooks natures finest, and large dining space. The large Primary Suite features a wonderful sitting area, two large walk in closets,luxury primary bath with large tile shower, two vanities, both with sinks. From the primary bath, easy access through a pocket door will lead you into the laundry room. Upstairs, a full bonus room and full bath will be great for guest. Can we speak of storage space? Be sure to look at the floored attic space. Liberty Homesprides itself on stick building so homeowners can find storage accessibility and ease.
Listing Agent
Mitchell Williams
Carolina Plantations RE-Leland Listed on: 05/30/2024
Home Details
Home Type
- Single Family
Est. Annual Taxes
- $150
Year Built
- Built in 2024
Lot Details
- 0.42 Acre Lot
- Lot Dimensions are 93x175x110x184
- Wooded Lot
- Property is zoned R75
HOA Fees
- $111 Monthly HOA Fees
Home Design
- Raised Foundation
- Slab Foundation
- Wood Frame Construction
- Architectural Shingle Roof
- Wood Siding
- Stick Built Home
Interior Spaces
- 3,014 Sq Ft Home
- 2-Story Property
- Bookcases
- Ceiling Fan
- 1 Fireplace
- Combination Dining and Living Room
- Attic Floors
- Washer and Dryer Hookup
Kitchen
- Dishwasher
- Kitchen Island
Flooring
- Carpet
- Tile
- Luxury Vinyl Plank Tile
Bedrooms and Bathrooms
- 3 Bedrooms
- Primary Bedroom on Main
- Walk-in Shower
Parking
- 2 Car Attached Garage
- Garage Door Opener
- Driveway
- Off-Street Parking
Accessible Home Design
- Accessible Ramps
Outdoor Features
- Indoor Pool
- Screened Patio
- Porch
Schools
- Virginia Williamson Elementary School
- Cedar Grove Middle School
- South Brunswick High School
Utilities
- Forced Air Zoned Heating and Cooling System
- Heat Pump System
- Electric Water Heater
- Fuel Tank
Listing and Financial Details
- Tax Lot 324
- Assessor Parcel Number 184df028
Community Details
Overview
- Riversea HOA, Phone Number (877) 252-3327
- Riversea Subdivision
- Maintained Community
Recreation
- Boat Dock
- Tennis Courts
- Pickleball Courts
- Fitness Center
- Community Pool
- Trails
Additional Features
- Clubhouse
- Gated Community
Map
Home Values in the Area
Average Home Value in this Area
Tax History
| Year | Tax Paid | Tax Assessment Tax Assessment Total Assessment is a certain percentage of the fair market value that is determined by local assessors to be the total taxable value of land and additions on the property. | Land | Improvement |
|---|---|---|---|---|
| 2024 | $150 | $38,000 | $38,000 | $0 |
| 2023 | $78 | $38,000 | $38,000 | $0 |
| 2022 | $78 | $12,000 | $12,000 | $0 |
| 2021 | $78 | $12,000 | $12,000 | $0 |
| 2020 | $63 | $12,000 | $12,000 | $0 |
| 2019 | $74 | $12,000 | $12,000 | $0 |
| 2018 | $66 | $11,000 | $11,000 | $0 |
| 2017 | $66 | $11,000 | $11,000 | $0 |
| 2016 | $63 | $11,000 | $11,000 | $0 |
| 2015 | $63 | $11,000 | $11,000 | $0 |
| 2014 | $165 | $35,000 | $35,000 | $0 |
Property History
| Date | Event | Price | Change | Sq Ft Price |
|---|---|---|---|---|
| 05/31/2025 05/31/25 | Price Changed | $799,000 | -1.3% | $265 / Sq Ft |
| 02/13/2025 02/13/25 | Price Changed | $809,162 | +0.9% | $268 / Sq Ft |
| 05/30/2024 05/30/24 | For Sale | $802,000 | +3241.7% | $266 / Sq Ft |
| 02/26/2021 02/26/21 | Sold | $24,000 | -17.2% | -- |
| 01/08/2021 01/08/21 | Pending | -- | -- | -- |
| 01/06/2021 01/06/21 | For Sale | $29,000 | -- | -- |
Purchase History
| Date | Type | Sale Price | Title Company |
|---|---|---|---|
| Warranty Deed | $50,000 | None Listed On Document | |
| Warranty Deed | $48,000 | None Available | |
| Warranty Deed | $120,000 | None Available |
Mortgage History
| Date | Status | Loan Amount | Loan Type |
|---|---|---|---|
| Open | $559,567 | Construction | |
| Previous Owner | $107,910 | Future Advance Clause Open End Mortgage |
Source: Hive MLS
MLS Number: 100447351
APN: 184DF028
- 741 Breezewood Dr SE
- 678 Breezewood Dr SE
- 554 Stanwood Dr SE
- 605 Ashbury Dr SE
- 664 Breezewood Dr SE
- 749 Breezewood Dr SE
- 668 Breezewood Dr SE
- 779 Breezewood Dr SE
- 795 Breezewood Dr SE
- 801 Breezewood Dr SE Unit 78
- 717 Breezewood Dr SE
- 476 Arlington Dr SE
- 750 Creekway Cir SE
- 770 Creekway Cir SE
- 968 Ashburton Rd SE
- 966 Ashburton Rd SE
- 947 Ashburton Rd SE
- 992 Ashburton Rd SE
- 956 Ashburton Rd SE
- 953 Ashburton Rd SE
- 1527 Gate Hill Rd SE
- 1187 Woodbridge Ln SE
- 107 Little Doe Place SW Unit Hayden
- 107 Little Doe Place SW Unit Cali
- 107 Little Doe Place SW Unit Aria
- 107 Little Doe Place SW
- 1258 Formosa Dr SE Unit 88
- 1560 Pleasant Hollow Ct SE
- 1405 Judith Dr SE
- 1534 Judith Dr SE
- 2208 Lakefront Dr SE
- 718 Kalmia Place SE
- 1576 Gate Hill Rd SE
- 2551 Myatt St SE
- 2607 Provence Dr SE
- 1606 Gate Hill Rd SE
- 4039 Morning Light Dr SE
- 2067 Bella Point Dr SE
- 1004 Arborside Cir SE
- 2091 Bella Point Dr SE

