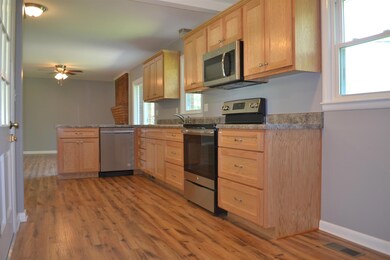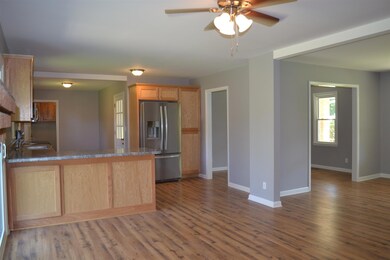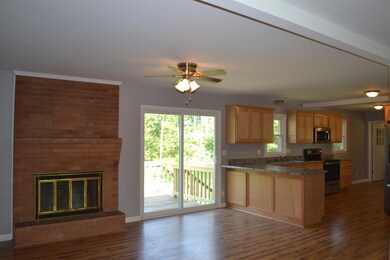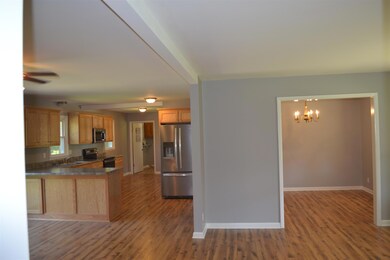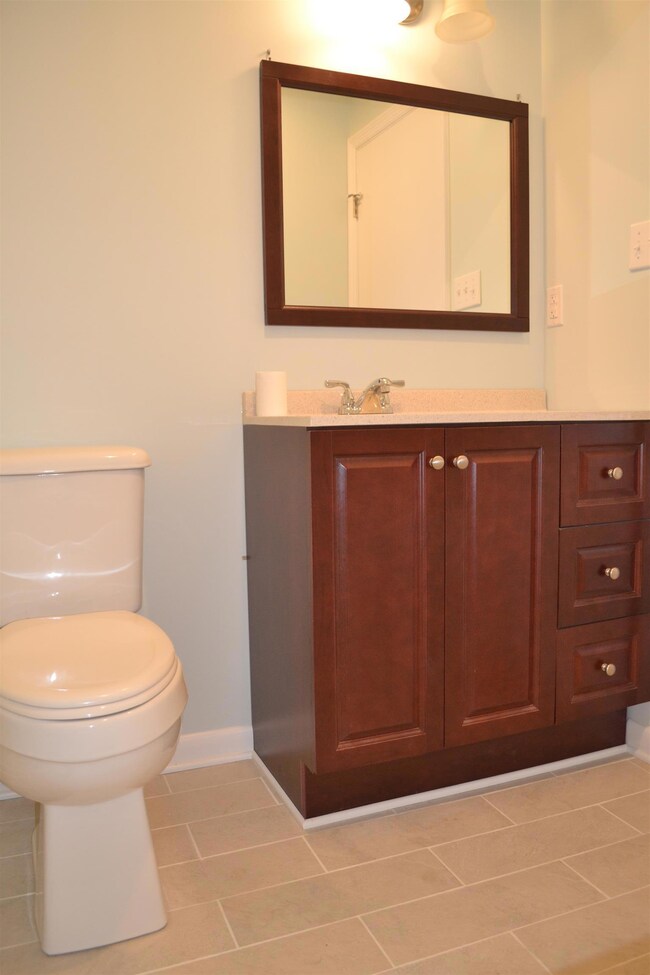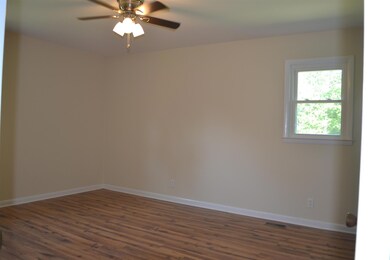
807 Hillcrest Rd Waverly, TN 37185
Highlights
- Deck
- Covered patio or porch
- Tile Flooring
- 1 Fireplace
- Cooling Available
- Central Heating
About This Home
As of September 2024TOTAL REMODEL within 5 Miles of TN River! New Kitchen Cabinets, Countertops, Appliances, Flooring, Lighting, Windows, Baths, CH/A, Hot Water Heater, Pump on Well... ALL NEW, NEW, NEW! Septic Pumped with all NEW Septic Lines in Home, Attached Double Carport, 5 Acres, Roof 3 yrs Old. Full Unfinished Basement has ALOT of Potential!
Last Agent to Sell the Property
Elite Real Estate Group License #327519 Listed on: 08/22/2017
Home Details
Home Type
- Single Family
Est. Annual Taxes
- $651
Year Built
- Built in 1970
Lot Details
- 5 Acre Lot
Parking
- Driveway
Home Design
- Brick Exterior Construction
- Shingle Roof
Interior Spaces
- 1,527 Sq Ft Home
- Property has 1 Level
- Ceiling Fan
- 1 Fireplace
- Unfinished Basement
Kitchen
- <<microwave>>
- Dishwasher
Flooring
- Laminate
- Tile
Bedrooms and Bathrooms
- 3 Main Level Bedrooms
- 2 Full Bathrooms
Outdoor Features
- Deck
- Covered patio or porch
Schools
- Waverly Elementary School
- Waverly Jr High Middle School
- Waverly Central High School
Utilities
- Cooling Available
- Central Heating
- Well
- Septic Tank
Community Details
- House & 5 Acres Subdivision
Listing and Financial Details
- Assessor Parcel Number 043028 01701 00001028
Ownership History
Purchase Details
Purchase Details
Purchase Details
Purchase Details
Purchase Details
Purchase Details
Similar Homes in Waverly, TN
Home Values in the Area
Average Home Value in this Area
Purchase History
| Date | Type | Sale Price | Title Company |
|---|---|---|---|
| Warranty Deed | $22,500 | Three Rivers Title | |
| Interfamily Deed Transfer | -- | None Available | |
| Warranty Deed | $60,000 | -- | |
| Deed | -- | -- | |
| Deed | -- | -- | |
| Warranty Deed | $67,000 | -- |
Property History
| Date | Event | Price | Change | Sq Ft Price |
|---|---|---|---|---|
| 06/30/2025 06/30/25 | For Sale | $369,900 | 0.0% | $242 / Sq Ft |
| 06/29/2025 06/29/25 | Pending | -- | -- | -- |
| 06/23/2025 06/23/25 | Price Changed | $369,900 | -2.6% | $242 / Sq Ft |
| 05/18/2025 05/18/25 | For Sale | $379,900 | +11.7% | $249 / Sq Ft |
| 09/30/2024 09/30/24 | Sold | $340,000 | +3.0% | $223 / Sq Ft |
| 08/20/2024 08/20/24 | Pending | -- | -- | -- |
| 08/08/2024 08/08/24 | For Sale | $330,000 | +15.4% | $216 / Sq Ft |
| 03/10/2022 03/10/22 | Sold | $286,000 | +0.4% | $187 / Sq Ft |
| 01/28/2022 01/28/22 | Pending | -- | -- | -- |
| 01/21/2022 01/21/22 | For Sale | $285,000 | +52.4% | $187 / Sq Ft |
| 04/27/2020 04/27/20 | Off Market | $187,000 | -- | -- |
| 02/21/2020 02/21/20 | For Sale | $784,900 | +319.7% | $514 / Sq Ft |
| 01/05/2018 01/05/18 | Sold | $187,000 | -- | $122 / Sq Ft |
Tax History Compared to Growth
Tax History
| Year | Tax Paid | Tax Assessment Tax Assessment Total Assessment is a certain percentage of the fair market value that is determined by local assessors to be the total taxable value of land and additions on the property. | Land | Improvement |
|---|---|---|---|---|
| 2024 | $651 | $35,375 | $5,800 | $29,575 |
| 2023 | $107 | $35,375 | $5,800 | $29,575 |
| 2022 | $88 | $4,050 | $4,050 | $0 |
| 2021 | $88 | $4,050 | $4,050 | $0 |
| 2020 | $88 | $4,050 | $4,050 | $0 |
| 2019 | $81 | $4,000 | $4,000 | $0 |
| 2018 | $81 | $4,000 | $4,000 | $0 |
| 2017 | $81 | $4,000 | $4,000 | $0 |
| 2016 | $318 | $14,475 | $4,900 | $9,575 |
| 2015 | $318 | $14,475 | $4,900 | $9,575 |
| 2014 | $318 | $14,471 | $0 | $0 |
Agents Affiliated with this Home
-
Nick Collier
N
Seller's Agent in 2025
Nick Collier
Crye-Leike
(931) 334-4797
23 Total Sales
-
Crystal Lamberth

Seller's Agent in 2024
Crystal Lamberth
Crye-Leike
(615) 574-5120
46 Total Sales
-
Kevin Lofton

Seller's Agent in 2022
Kevin Lofton
Rushton & Co.
(931) 264-8340
17 Total Sales
-
Lindy Sherer
L
Buyer's Agent in 2022
Lindy Sherer
Zeitlin Sotheby's International Realty
(865) 661-6104
14 Total Sales
-
Angie Short

Seller's Agent in 2018
Angie Short
Elite Real Estate Group
(931) 264-1073
88 Total Sales
Map
Source: Realtracs
MLS Number: 1856850
APN: 028-017.00
- 0 Hillcrest Rd
- 1079 Hillcrest Rd
- 0 Crest Ct Unit RTC2776172
- 6130 Clydeton Rd
- 0 Turkey Creek Rd
- 80 Latimer Cemetery Ln
- 0 Halls Creek Rd Unit RTC2699899
- 0 Richland Harbor Rd
- 0 Jack Saunders Rd
- 428 Gwin Cemetery Rd
- 229 Blackhawk Ct
- 0 Richland Ridge Rd
- 102 Highwater Rd
- 230 Anchor Dr
- 0 Barge Rd Unit RTC2526261
- 9740 Clydeton Rd
- 9828 Clydeton Rd

