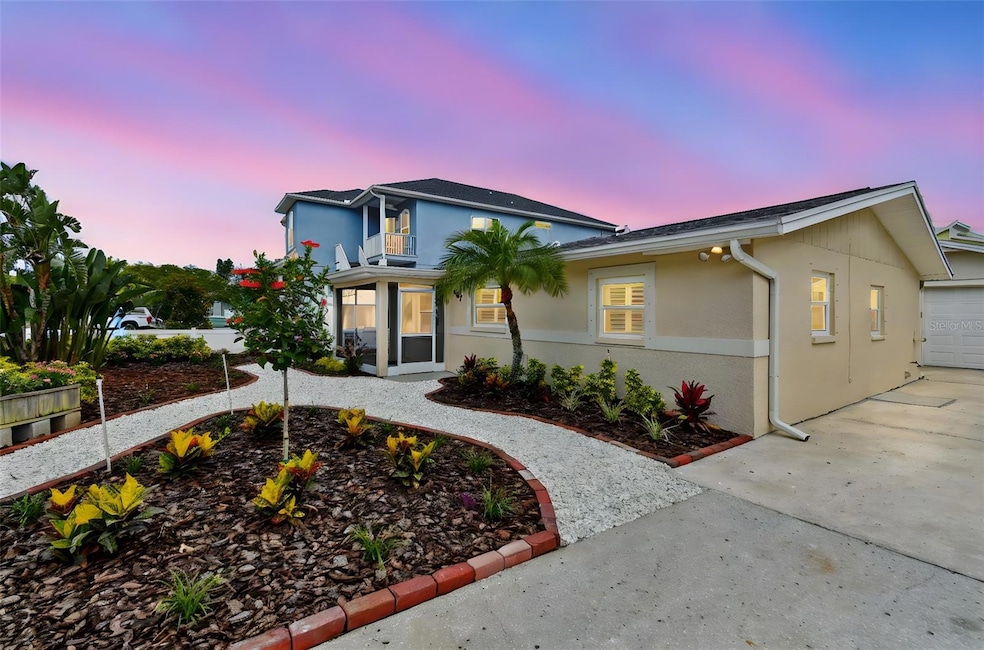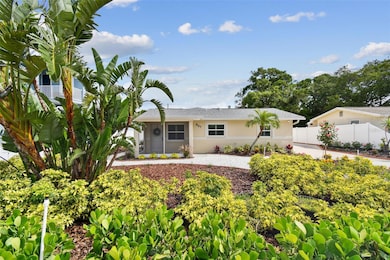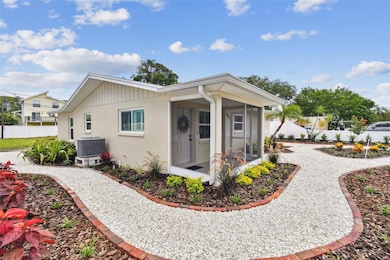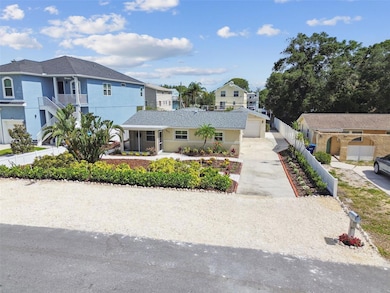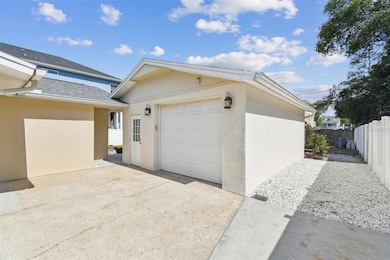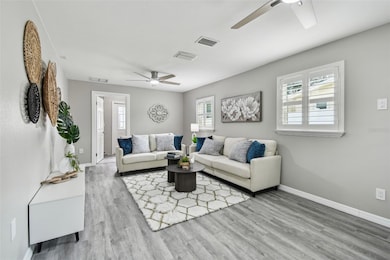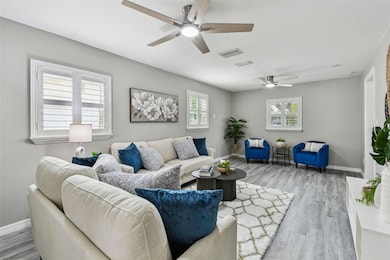
807 Illinois Ave Palm Harbor, FL 34683
Ozona Village NeighborhoodEstimated payment $2,909/month
Highlights
- Property is near a marina
- No HOA
- Formal Dining Room
- Ozona Elementary School Rated A-
- Game Room
- Oversized Lot
About This Home
Welcome to 807 Illinois Ave, a beautifully updated home in Ozona — a coastal neighborhood known for great schools, boating, and golf carts. This two-bedroom, two-bathroom home is move-in ready and full of upgrades inside and out. Short-term rentals are allowed, making this a strong option for investors or those looking to generate extra income. The layout includes a dining room at the front of the home, a bright kitchen with granite countertops and stainless-steel appliances, a large family room, and a bonus room that works great as a playroom, game room, or office. The home also has new impact windows, a new roof, a new water heater, and added storm protection features for peace of mind. Outside, you’ll find a large fenced backyard with a patio. The oversized detached garage offers lots of space for your storage, boat, or even a golf cart — which fits right in here. Ozona is a golf cart-friendly community with a laid-back feel and easy access to downtown shops, restaurants, a marina, Ozona Elementary School, Pop Stansell Park, and downtown Palm Harbor. With top-rated schools like Ozona Elementary and Palm Harbor University High close by, this home is a great fit for anyone looking for comfort, safety, and a great location near the water.
Listing Agent
BHHS FLORIDA PROPERTIES GROUP Brokerage Phone: 727-847-4444 License #3338118 Listed on: 05/29/2025

Co-Listing Agent
BHHS FLORIDA PROPERTIES GROUP Brokerage Phone: 727-847-4444 License #3593882
Home Details
Home Type
- Single Family
Est. Annual Taxes
- $2,670
Year Built
- Built in 1966
Lot Details
- 7,479 Sq Ft Lot
- Lot Dimensions are 66x115
- Street terminates at a dead end
- Unincorporated Location
- South Facing Home
- Vinyl Fence
- Oversized Lot
- Level Lot
- Landscaped with Trees
- Garden
- Property is zoned R-4
Parking
- 1 Car Garage
- Oversized Parking
- Ground Level Parking
- Garage Door Opener
- Driveway
- Off-Street Parking
Home Design
- Block Foundation
- Slab Foundation
- Shingle Roof
- Block Exterior
Interior Spaces
- 1,272 Sq Ft Home
- 1-Story Property
- Ceiling Fan
- Double Pane Windows
- <<energyStarQualifiedWindowsToken>>
- Insulated Windows
- Shutters
- Family Room
- Living Room
- Formal Dining Room
- Game Room
- Inside Utility
- Laundry Room
- Utility Room
- Hurricane or Storm Shutters
Kitchen
- Built-In Convection Oven
- Cooktop<<rangeHoodToken>>
- <<microwave>>
- Freezer
- Dishwasher
- Disposal
Flooring
- Tile
- Luxury Vinyl Tile
Bedrooms and Bathrooms
- 2 Bedrooms
- 2 Full Bathrooms
Outdoor Features
- Property is near a marina
- Exterior Lighting
- Outdoor Storage
- Private Mailbox
- Front Porch
Schools
- Ozona Elementary School
- Palm Harbor Middle School
- Palm Harbor Univ High School
Utilities
- Central Heating and Cooling System
- Thermostat
- Electric Water Heater
- High Speed Internet
- Cable TV Available
Additional Features
- Reclaimed Water Irrigation System
- Property is near a golf course
Listing and Financial Details
- Visit Down Payment Resource Website
- Legal Lot and Block 9 / 131
- Assessor Parcel Number 01-28-15-88560-131-0900
Community Details
Overview
- No Home Owners Association
- Sutherland Town Of Subdivision
Amenities
- Laundry Facilities
Map
Home Values in the Area
Average Home Value in this Area
Tax History
| Year | Tax Paid | Tax Assessment Tax Assessment Total Assessment is a certain percentage of the fair market value that is determined by local assessors to be the total taxable value of land and additions on the property. | Land | Improvement |
|---|---|---|---|---|
| 2024 | $2,616 | $185,954 | -- | -- |
| 2023 | $2,616 | $180,538 | $0 | $0 |
| 2022 | $2,533 | $175,280 | $0 | $0 |
| 2021 | $2,553 | $170,175 | $0 | $0 |
| 2020 | $2,543 | $167,825 | $0 | $0 |
| 2019 | $2,494 | $164,052 | $0 | $0 |
| 2018 | $2,455 | $160,993 | $0 | $0 |
| 2017 | $2,430 | $157,682 | $0 | $0 |
| 2016 | $2,405 | $154,439 | $0 | $0 |
| 2015 | $2,442 | $153,365 | $0 | $0 |
| 2014 | $2,761 | $134,352 | $0 | $0 |
Property History
| Date | Event | Price | Change | Sq Ft Price |
|---|---|---|---|---|
| 06/23/2025 06/23/25 | Price Changed | $485,000 | -3.0% | $381 / Sq Ft |
| 06/10/2025 06/10/25 | Price Changed | $500,000 | -7.4% | $393 / Sq Ft |
| 05/29/2025 05/29/25 | For Sale | $540,000 | -- | $425 / Sq Ft |
Purchase History
| Date | Type | Sale Price | Title Company |
|---|---|---|---|
| Warranty Deed | $175,000 | East Lake Title Inc | |
| Warranty Deed | $106,500 | Somers Title Company |
Mortgage History
| Date | Status | Loan Amount | Loan Type |
|---|---|---|---|
| Open | $42,000 | Credit Line Revolving | |
| Open | $140,000 | New Conventional |
About the Listing Agent
John's Other Listings
Source: Stellar MLS
MLS Number: TB8390562
APN: 01-28-15-88560-131-0900
- 856 Wisconsin Ave
- 758 Claudia Ln
- 718 Ohio Ave
- 761 Soundview Dr
- 775 Pennsylvania Ave
- 814 Florida Ave
- 556 Ryans Woods Ln
- 514 Ryans Woods Ln
- 608 Betmor Ln
- 1259 Ribolla Dr
- 1264 Riserva Ln
- 12 Bayou Ln
- 1314 Riserva Ln
- 1205 Omaha Cir
- 624 Orange St N
- 597 Bay St
- 428 Lemon St
- 1411 Tessano Place
- 515 Orange St N
- 0 Pennsylvania Ave
- 881 Georgia Ave
- 574 Ryans Woods Ln
- 574 Ryans Woods Ln
- 763 Jacqueline Ln
- 931 Florida Ave
- 6 Bayou Ln
- 1600 11th St
- 1821 Orange Boulevard Way
- 1921 Orange Boulevard Way
- 1909 Orange Boulevard Way
- 1618 Nebraska Ave
- 455 Alt 19 S Unit 81
- 455 Alt 19 S Unit 163
- 455 Alt 19 S Unit 12
- 455 Alt 19 S Unit 21
- 1050 Wexford Leas Blvd
- 308 Hammock Dr
- 2059 Gary Ct
- 30 Durham Ct
- 419 Kentucky Ave
