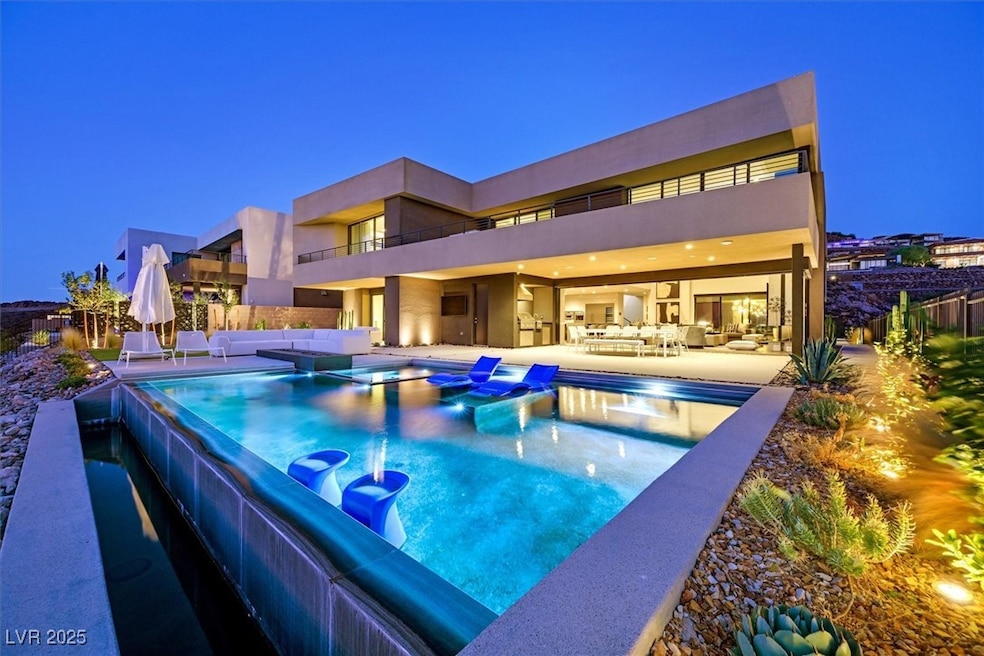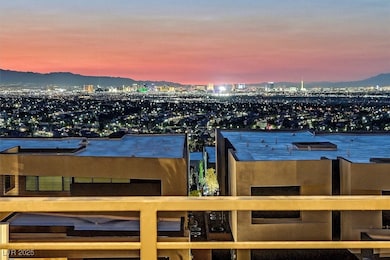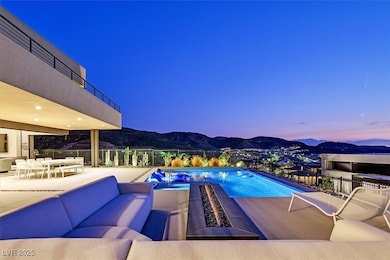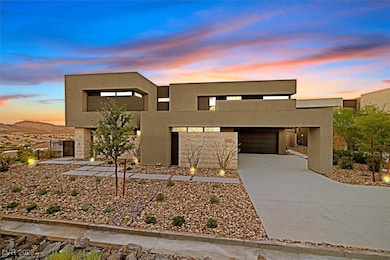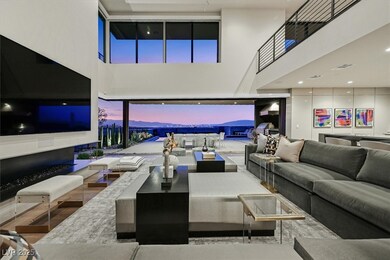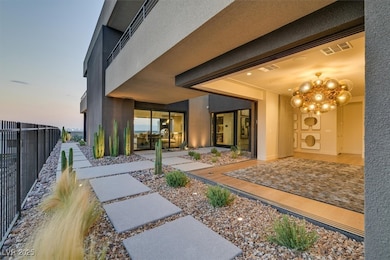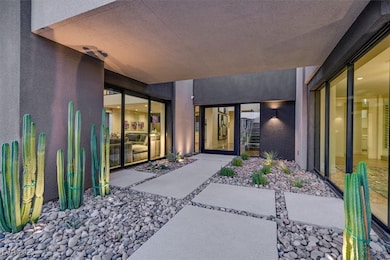
$1,195,000
- 4 Beds
- 5 Baths
- 3,266 Sq Ft
- 881 Barrhead Ave
- Henderson, NV
Stunning modern home featuring a resort style backyard with saltwater private pool/spa, fire features, and sunken sitting area with fire pit. The Strip, mountain, and valley views from the covered rooftop deck are extraordinary! As you enter the property you will be greeted by an private interior courtyard w/crystallized stacked stone. Property features include one of the largest lots in the
Darren Melton Virtue Real Estate Group
