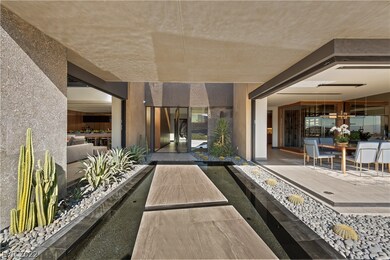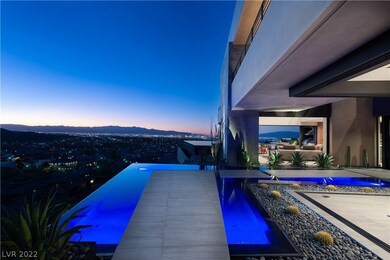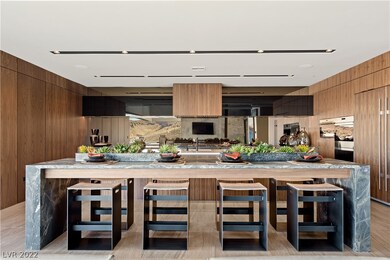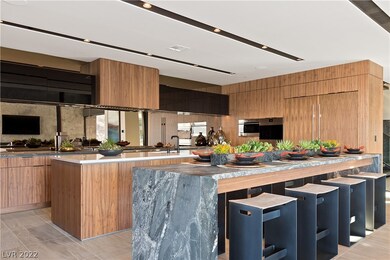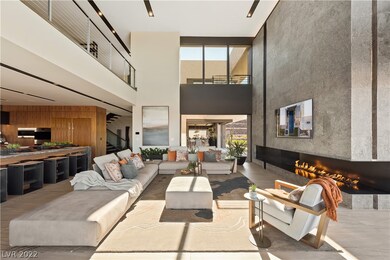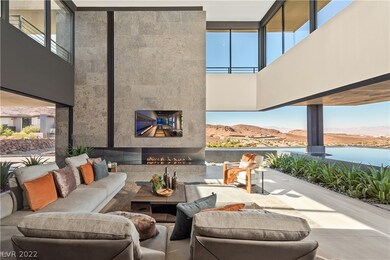
$7,498,800
- 5 Beds
- 7 Baths
- 7,690 Sq Ft
- 807 Magnum Cliff Ct
- Henderson, NV
Absolutely stunning Blue Heron luxury home located in the spectacular Obsidian community within Roma Hills. This exquisite home offers full panoramic views of the Las Vegas Strip and Valley. The thoughtfully crafted design and floor plan seamlessly harmonizes the indoor and outdoor environments. Obsidian is a private enclave of stunning modern-style luxury homes within a double-gated community
Darren Melton Virtue Real Estate Group

