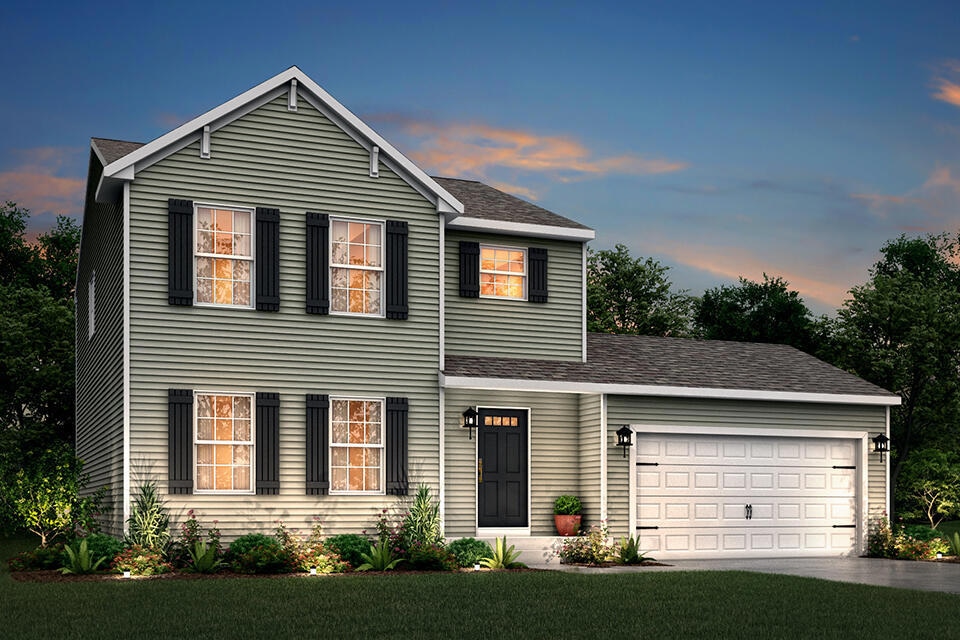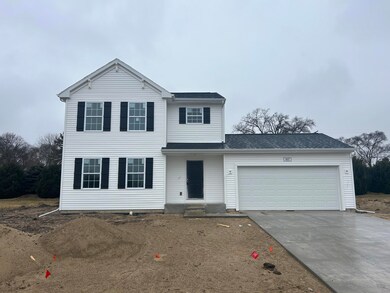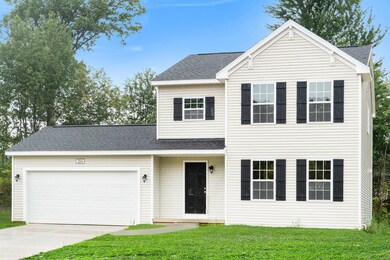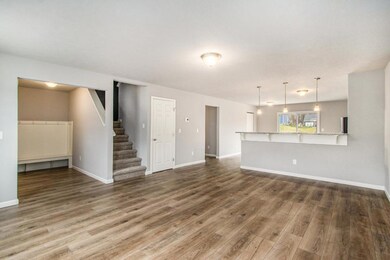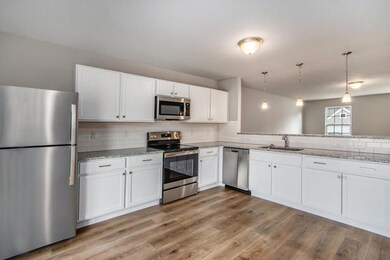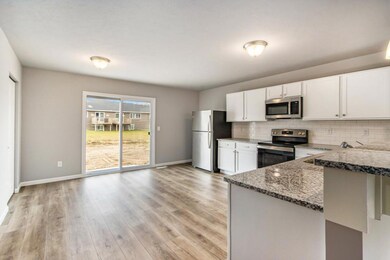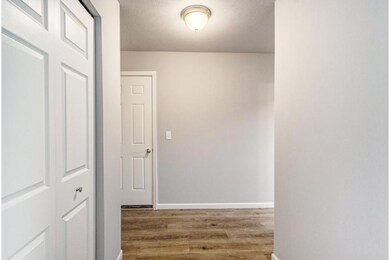
807 Red Robin Dr North Liberty, IN 46554
Highlights
- New Construction
- Covered patio or porch
- Forced Air Heating and Cooling System
- John Glenn High School Rated 9+
- 2 Car Attached Garage
- Dining Room
About This Home
As of May 2025New construction home in Potato Creek Crossing, located in John Glenn School Corp. The Only multi-level new home construction in area. RESNET ENERGY SMART NEW CONSTRUCTION-10 YEAR STRUCTURAL WARRANTY. Over 1800 sqft of living space on 2 levels blends function with style. The main floor has vinyl flooring throughout and features a large great room, spacious kitchen with white cabinets, quartz counters accented by subway tile backsplash and breakfast bar with pendant lighting above. Appliances include stainless steel range, micro hood, dishwasher & refrigerator. The eat-in kitchen has a dedicated dining nook with slider doors leading to a 10x10 patio. The first floor is also equipped with a mudroom, laundry room with washer & dryer included, plus a stylish powder bath. Upper level boasts a primary suite complete with WIC and private bath, 3 spacious bedrooms and an additional full bath. Home also has attached 2 car garage with openers and keypad entry, covered front porch entry.
Last Agent to Sell the Property
Copper Bay Realty, LLC License #RB18001445 Listed on: 12/31/2024
Home Details
Home Type
- Single Family
Est. Annual Taxes
- $28
Year Built
- Built in 2024 | New Construction
Lot Details
- 0.43 Acre Lot
- Lot Dimensions are 103x165x100x188
HOA Fees
- $13 Monthly HOA Fees
Parking
- 2 Car Attached Garage
- Garage Door Opener
Interior Spaces
- 2-Story Property
- Dining Room
- Basement
Kitchen
- Electric Range
- Dishwasher
Flooring
- Carpet
- Vinyl
Bedrooms and Bathrooms
- 4 Bedrooms
Laundry
- Dryer
- Washer
Outdoor Features
- Covered patio or porch
Schools
- Liberty Elementary School
- Harold C Urey Middle School
- John Glenn High School
Utilities
- Forced Air Heating and Cooling System
- Heating System Uses Natural Gas
Community Details
- Chris Fleck Association, Phone Number (574) 261-0291
- Potato Creek Crossing Subdivision
Listing and Financial Details
- Assessor Parcel Number 711228305006000035
Ownership History
Purchase Details
Home Financials for this Owner
Home Financials are based on the most recent Mortgage that was taken out on this home.Purchase Details
Similar Homes in North Liberty, IN
Home Values in the Area
Average Home Value in this Area
Purchase History
| Date | Type | Sale Price | Title Company |
|---|---|---|---|
| Warranty Deed | -- | None Listed On Document | |
| Warranty Deed | $104,975 | Jaquinde William |
Mortgage History
| Date | Status | Loan Amount | Loan Type |
|---|---|---|---|
| Open | $100,000 | New Conventional |
Property History
| Date | Event | Price | Change | Sq Ft Price |
|---|---|---|---|---|
| 07/14/2025 07/14/25 | For Sale | $349,900 | +12.9% | $219 / Sq Ft |
| 05/30/2025 05/30/25 | Sold | $309,900 | 0.0% | $130 / Sq Ft |
| 04/11/2025 04/11/25 | Pending | -- | -- | -- |
| 03/26/2025 03/26/25 | Price Changed | $309,900 | -3.1% | $130 / Sq Ft |
| 12/31/2024 12/31/24 | For Sale | $319,900 | -- | $135 / Sq Ft |
Tax History Compared to Growth
Tax History
| Year | Tax Paid | Tax Assessment Tax Assessment Total Assessment is a certain percentage of the fair market value that is determined by local assessors to be the total taxable value of land and additions on the property. | Land | Improvement |
|---|---|---|---|---|
| 2024 | $28 | $1,000 | $1,000 | -- |
| 2023 | $21 | $700 | $700 | $0 |
| 2022 | $21 | $700 | $700 | $0 |
| 2021 | $21 | $700 | $700 | $0 |
| 2020 | $21 | $700 | $700 | $0 |
| 2019 | $16 | $800 | $800 | $0 |
| 2018 | $19 | $800 | $800 | $0 |
| 2017 | $44 | $1,000 | $1,000 | $0 |
Agents Affiliated with this Home
-
Emeric Szalay

Seller's Agent in 2025
Emeric Szalay
COLLINS and CO. REALTORS - LAKEVILLE
(574) 298-4000
170 Total Sales
-
Eric Kovalak

Seller's Agent in 2025
Eric Kovalak
Copper Bay Realty, LLC
(574) 222-8677
274 Total Sales
-
Anna Steuer

Buyer's Agent in 2025
Anna Steuer
eXp Realty, LLC
(219) 241-3867
63 Total Sales
Map
Source: Northwest Indiana Association of REALTORS®
MLS Number: 814396
APN: 71-12-28-100-039.000-035
- 803 Red Robin Dr Unit 45
- 801 Red Robin Dr Unit 44
- 301 Wrenwood Ln
- 404 Potato Creek Dr Unit 31
- 407 Potato Creek Dr Unit 17
- 405 Potato Creek Dr
- 403 Potato Creek Dr Unit 15
- 406 Potato Creek Dr Unit 30
- 400 E Center St
- 0000 Sylvia Flat
- 404 W Maple Ave
- 601 W Maple Ave
- 66940 Rosewood Rd
- 26725 New Rd
- 31513 Shively Rd
- 202 Norway Spruce Ln
- 63777 Oak Rd
- 467 N Sycamore Rd
- 62583 Orange Rd
- 62333 Barron 24358 Greenbrier St
