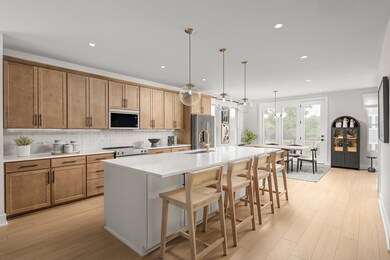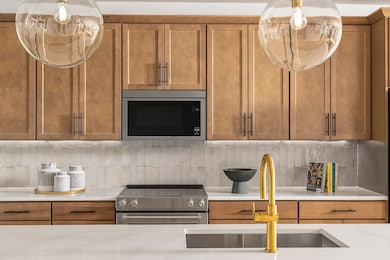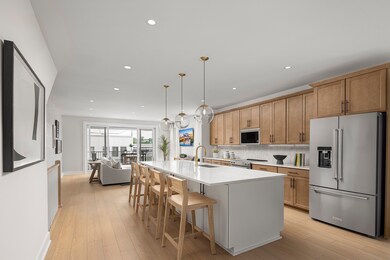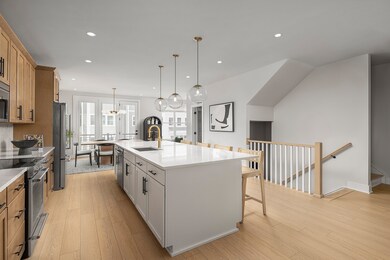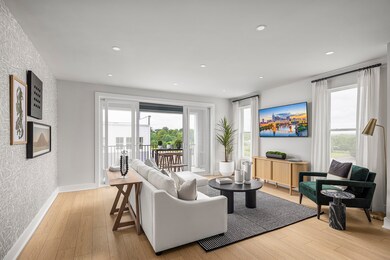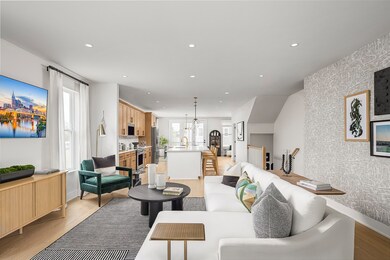
808 42nd Ave N Nashville, TN 37209
College Heights/Clifton NeighborhoodEstimated payment $3,590/month
Highlights
- Deck
- Walk-In Closet
- Tile Flooring
- 1 Car Attached Garage
- Cooling Available
- Smart Thermostat
About This Home
Introducing a gorgeous 2-story, 3 bedroom upper loft in the heart of West Nashville and situated in The Nations near shopping, dining, breweries, gyms and more. This home is true penthouse, city living! Promising a luxury atmosphere with an emphasis on modern design & spacious living. Create your own art gallery as you ascend upstairs to your main floor. Step into a luxury kitchen boasting an oversized island featuring stunning a swirled quartz countertop and black and gold finishes. Adjacent is an open dining room and small nook, perfect for a sipping room or library. Host friends and family in a large great room that leads to a spacious covered deck featuring sliding glass doors. Just off the living room you will also find an office complete with door allowing for a quiet work environment. Upstairs, escape to a large primary retreat with 2 large walk-in closets & a spa-like bathroom with a double vanity and stunning floor to ceiling tile featuring a soft green feature wall and more black/gold finishes. Nestled in between all bedrooms is a full-size laundry room complete with upper and lower cabinets, a sink and new washer and dryer! There is a hall bath shared by both bedrooms that features a double vanity and stunning, emerald octagon tile to the ceiling. This home is complete with a rear attached garage and the neighborhood amenities include a fire pit, social grilling area, and dog park. Location is everything, and this home delivers! Don't miss the opportunity to own this exceptional home that combines modern design, prime location, and community amenities. Photos are for representational purposes only. For more information about our current incentives and to learn more about the community, visit our model home today.
Listing Agent
Toll Brothers Real Estate, Inc Brokerage Phone: 7147670244 License #373065 Listed on: 05/09/2025

Property Details
Home Type
- Condominium
Est. Annual Taxes
- $488
Year Built
- Built in 2025
HOA Fees
- $231 Monthly HOA Fees
Parking
- 1 Car Attached Garage
Home Design
- Slab Foundation
Interior Spaces
- 2,248 Sq Ft Home
- Property has 2 Levels
- Smart Thermostat
Kitchen
- <<microwave>>
- Dishwasher
- Disposal
Flooring
- Carpet
- Tile
- Vinyl
Bedrooms and Bathrooms
- 3 Bedrooms
- Walk-In Closet
- Low Flow Plumbing Fixtures
Laundry
- Dryer
- Washer
Schools
- Cockrill Elementary School
- Moses Mckissack Middle School
- Pearl Cohn Magnet High School
Utilities
- Cooling Available
- Heating Available
- Private Sewer
- Cable TV Available
Additional Features
- No or Low VOC Paint or Finish
- Deck
Listing and Financial Details
- Tax Lot 106
- Assessor Parcel Number 091122E00300CO
Community Details
Overview
- $225 One-Time Secondary Association Fee
- Association fees include exterior maintenance, ground maintenance, insurance, trash
- Toll Brothers At The Nations Subdivision
Security
- Fire and Smoke Detector
- Fire Sprinkler System
Map
Home Values in the Area
Average Home Value in this Area
Tax History
| Year | Tax Paid | Tax Assessment Tax Assessment Total Assessment is a certain percentage of the fair market value that is determined by local assessors to be the total taxable value of land and additions on the property. | Land | Improvement |
|---|---|---|---|---|
| 2024 | $488 | $15,000 | $15,000 | $0 |
| 2023 | -- | $0 | $0 | $0 |
Property History
| Date | Event | Price | Change | Sq Ft Price |
|---|---|---|---|---|
| 06/18/2025 06/18/25 | Pending | -- | -- | -- |
| 06/09/2025 06/09/25 | Price Changed | $599,000 | -0.2% | $266 / Sq Ft |
| 05/09/2025 05/09/25 | For Sale | $599,995 | -- | $267 / Sq Ft |
Similar Homes in Nashville, TN
Source: Realtracs
MLS Number: 2882432
APN: 091-12-2E-003.00
- 804 42nd Ave N
- 810 42nd Ave N
- 334 Hutcherson Alley
- 336 Hutcherson Alley
- 332 Hutcherson Alley
- 328 Hutcherson Alley
- 814 42nd Ave N
- 818 42nd Ave N
- 112 Zola Alley
- 110 Zola Alley
- 822 42nd Ave N
- 824 42nd Ave N
- 701 41st Ave N
- 826 42nd Ave N
- 828 42nd Ave N
- 830 42nd Ave N
- 832 42nd Ave N
- 834 42nd Ave N
- 340 Hutcherson Alley
- 342 Hutcherson Alley

