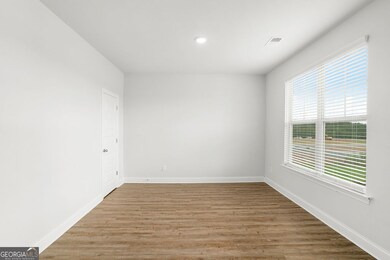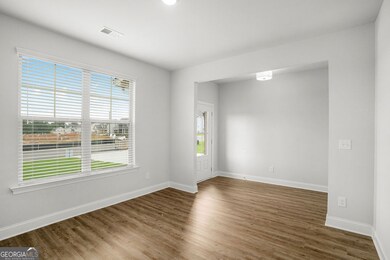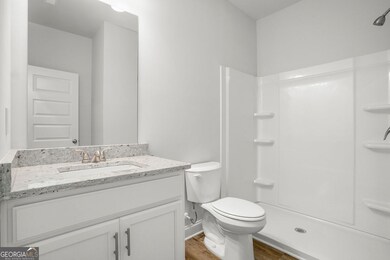
808 Brittany Nichole Ct Lot 124 Bonaire, GA 31005
Estimated payment $2,303/month
Highlights
- New Construction
- Loft
- Solid Surface Countertops
- Bonaire Elementary School Rated A
- High Ceiling
- Walk-In Pantry
About This Home
PBG New Construction presents The Montrose Floor Plan in Harley Farms South! This spacious two-story home features 5 bedrooms and 3 full bathrooms, including a versatile main-level guest suite or flex room perfect for functional living. The open-concept kitchen overlooks the large family room, creating a seamless space for entertaining and everyday living. Enjoy outdoor relaxation on the covered back patio. Additional highlights include: Spacious kitchen with island, granite countertops & 42" soft close cabinets, LVP flooring in main living areas, Floor-to-Ceiling Porcelain tiled fireplace, Porcelain tiled showers with glass enclosure, and other exquisite finishes to ensure an unforgettable living experience. This subdivision is conveniently located in the heart of Bonaire's growing new home community near top-rated schools, shopping, dining and Robin's Air force Base. 10k in FLEX CASH on all homes with our preferred lender. Schedule your tour TODAY to learn more about Harley Farms South.
Open House Schedule
-
Sunday, July 20, 20251:00 to 5:00 pm7/20/2025 1:00:00 PM +00:007/20/2025 5:00:00 PM +00:00Home is finished and Ready-to-Close! Come out and Tour!Add to Calendar
Home Details
Home Type
- Single Family
Year Built
- Built in 2025 | New Construction
Lot Details
- 10,019 Sq Ft Lot
- Level Lot
HOA Fees
- $10 Monthly HOA Fees
Parking
- Garage
Home Design
- Slab Foundation
- Composition Roof
Interior Spaces
- 2-Story Property
- High Ceiling
- Ceiling Fan
- Double Pane Windows
- Entrance Foyer
- Family Room with Fireplace
- Combination Dining and Living Room
- Loft
- Carpet
- Fire and Smoke Detector
Kitchen
- Walk-In Pantry
- <<microwave>>
- Dishwasher
- Kitchen Island
- Solid Surface Countertops
- Disposal
Bedrooms and Bathrooms
- Walk-In Closet
- Double Vanity
Laundry
- Laundry Room
- Laundry on upper level
Outdoor Features
- Patio
Schools
- Bonaire Elementary And Middle School
- Veterans High School
Utilities
- Central Heating and Cooling System
- Underground Utilities
- 220 Volts
- Phone Available
- Cable TV Available
Listing and Financial Details
- Legal Lot and Block 124 / 84
Community Details
Overview
- $120 Initiation Fee
- Association fees include ground maintenance
- Harley Farms South Subdivision
Recreation
- Community Playground
Map
Home Values in the Area
Average Home Value in this Area
Property History
| Date | Event | Price | Change | Sq Ft Price |
|---|---|---|---|---|
| 03/14/2025 03/14/25 | For Sale | $350,624 | -- | $138 / Sq Ft |
Similar Homes in Bonaire, GA
Source: Georgia MLS
MLS Number: 10479323
- 124 Chapman Ridge Lot 39 Rd
- 192 Chapman Ridge Lot 21 Rd
- 2244 Fox Creek Lot 50 Dr
- 800 Brittany Nichole Ct Lot 128
- 412 Chelsea Leigh Ave Lot 08
- 222 Olde Hickory Cir
- 234 Misty Valley Ln
- 230 Misty Valley Ln
- 113 Rosales Dr
- 306 Loblolly Dr
- 221 Olde Hickory Cir
- 500 Hialeah Dr
- 139 Forestbrooke Way
- 507 Thurston St
- 402 Ivey Chase
- 206 Ashley Nicole Ave
- 507 Thurston St
- 244 Oakley Ct
- 101 Azalea Ave
- 306 Gazebo Dr
- 607 Ogeechee Ct
- 163 Torres Dr
- 202 Michael St
- 114 Forest Haven Way
- 212 Willowbrook Ln
- 103 Mulligan Ct
- 211 Flowing Meadows Dr
- 732 Gateway Dr
- 112 Gray Fox Crossing
- 40 Cohen Walker Dr
- 1087 Booth Rd
- 106 Thomas Ct
- 109 Timber Mill Ct
- 107A Virginia Dare Dr
- 102 S Gala Ct
- 102 Strawbridge Ln






