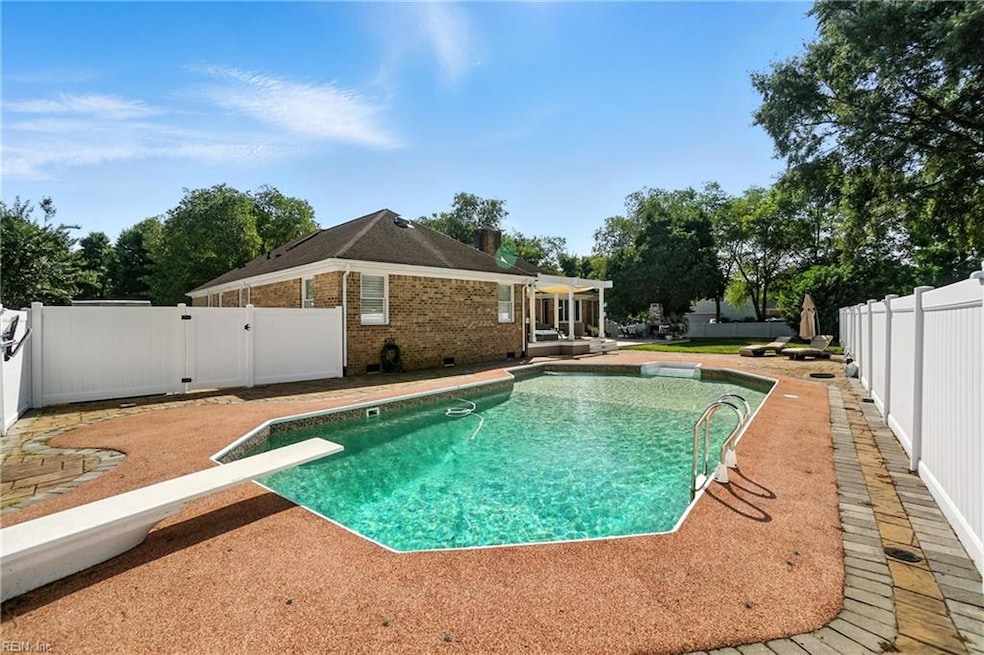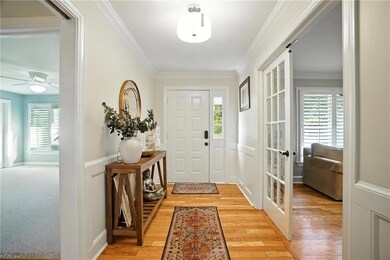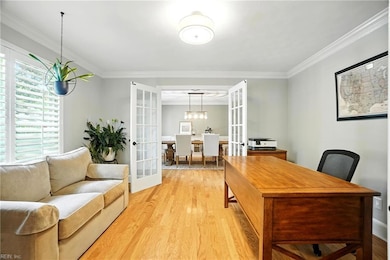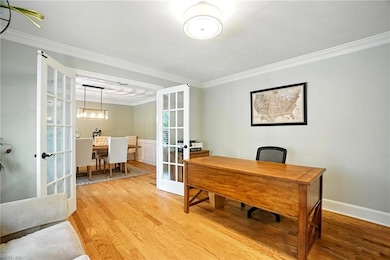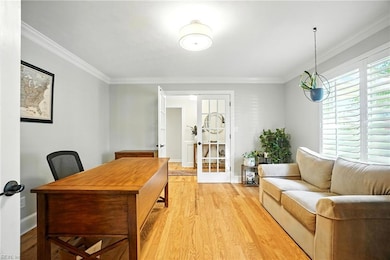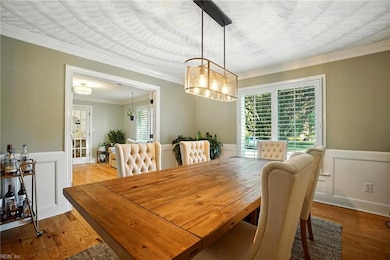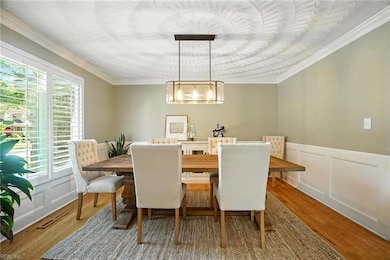
808 Santiago Point Virginia Beach, VA 23456
Virginia Beach Central NeighborhoodEstimated payment $5,831/month
Highlights
- In Ground Pool
- Finished Room Over Garage
- Marble Flooring
- Red Mill Elementary School Rated A
- Deck
- Cathedral Ceiling
About This Home
Welcome to your dream home in sought-after Lago Mar! Situated on a corner cul-de-sac lot, this beautifully upgraded ranch offers luxury throughout - custom cabinetry, quartz & granite counters, marble, ceramic tile and hardwood flooring, plantation shutters, and detailed molding. The backyard is a private retreat with a saltwater pool, hot tub, fireplace, composite decking, rebuilt pergola with lighting, and boat/RV pad. The oversized primary suite features vaulted ceilings, a sitting area, dual custom walk-in closets, and a spa-like bath with jetted tub and ceramic shower. Enjoy a vaulted family room with gas fireplace, gourmet kitchen with coffee bar and stainless KitchenAid appliances, plus a first-floor office with French doors. Renovated baths, new carpet, abundant storage, encapsulated crawlspace, extensive custom garage built in cabinetry and no HOA. Close to beaches, golf, shopping & dining. Don't miss this exceptional home - schedule your tour today!
Home Details
Home Type
- Single Family
Est. Annual Taxes
- $7,504
Year Built
- Built in 1988
Lot Details
- 0.37 Acre Lot
- Cul-De-Sac
- Privacy Fence
- Back Yard Fenced
- Corner Lot
- Sprinkler System
- Property is zoned R15
Home Design
- Brick Exterior Construction
- Asphalt Shingled Roof
Interior Spaces
- 3,660 Sq Ft Home
- 2-Story Property
- Cathedral Ceiling
- Ceiling Fan
- Gas Fireplace
- Window Treatments
- Entrance Foyer
- Home Office
- Utility Room
- Attic Fan
Kitchen
- Breakfast Area or Nook
- Gas Range
- Microwave
- Dishwasher
Flooring
- Wood
- Carpet
- Marble
- Ceramic Tile
Bedrooms and Bathrooms
- 4 Bedrooms
- Primary Bedroom on Main
- En-Suite Primary Bedroom
- Walk-In Closet
- Jack-and-Jill Bathroom
- Dual Vanity Sinks in Primary Bathroom
- Hydromassage or Jetted Bathtub
Laundry
- Dryer
- Washer
Basement
- Sump Pump
- Crawl Space
Parking
- 2 Car Attached Garage
- Finished Room Over Garage
- Garage Door Opener
- Driveway
Pool
- In Ground Pool
- Spa
Outdoor Features
- Deck
- Patio
- Porch
Schools
- Red Mill Elementary School
- Princess Anne Middle School
- Kellam High School
Utilities
- Forced Air Heating and Cooling System
- Heat Pump System
- Programmable Thermostat
- Well
- Gas Water Heater
- Cable TV Available
Community Details
- No Home Owners Association
- Lagomar Subdivision
Map
Home Values in the Area
Average Home Value in this Area
Tax History
| Year | Tax Paid | Tax Assessment Tax Assessment Total Assessment is a certain percentage of the fair market value that is determined by local assessors to be the total taxable value of land and additions on the property. | Land | Improvement |
|---|---|---|---|---|
| 2024 | $7,504 | $773,600 | $300,000 | $473,600 |
| 2023 | $7,079 | $715,000 | $270,000 | $445,000 |
| 2022 | $6,462 | $652,700 | $220,000 | $432,700 |
| 2021 | $5,815 | $587,400 | $175,000 | $412,400 |
| 2020 | $5,402 | $530,900 | $152,000 | $378,900 |
| 2019 | $5,738 | $568,600 | $152,000 | $416,600 |
| 2018 | $5,700 | $568,600 | $152,000 | $416,600 |
| 2017 | $5,556 | $554,200 | $152,000 | $402,200 |
| 2016 | $5,289 | $534,200 | $152,000 | $382,200 |
| 2015 | $4,998 | $504,800 | $152,000 | $352,800 |
| 2014 | $4,085 | $488,000 | $154,000 | $334,000 |
Property History
| Date | Event | Price | Change | Sq Ft Price |
|---|---|---|---|---|
| 07/11/2025 07/11/25 | For Sale | $939,900 | -- | $257 / Sq Ft |
Purchase History
| Date | Type | Sale Price | Title Company |
|---|---|---|---|
| Bargain Sale Deed | $665,000 | Landmark Title | |
| Warranty Deed | $550,000 | Advance Title & Abstract Inc | |
| Warranty Deed | $500,000 | -- |
Mortgage History
| Date | Status | Loan Amount | Loan Type |
|---|---|---|---|
| Open | $45,000 | Credit Line Revolving | |
| Open | $500,000 | New Conventional | |
| Previous Owner | $354,375 | VA | |
| Previous Owner | $405,000 | Adjustable Rate Mortgage/ARM | |
| Previous Owner | $400,000 | New Conventional |
Similar Homes in Virginia Beach, VA
Source: Real Estate Information Network (REIN)
MLS Number: 10592659
APN: 2414-90-9252
- 804 Los Colonis Dr
- 877 Los Colonis Dr
- 2753 Ashbys Bridge Ct
- 2701 Ashbys Bridge Ct
- 2400 Sabina Way
- 1781 Champion Cir
- 2748 Elson Green Ave
- 1009 Santa Clara Ct
- 1028 Ranchero Rd
- 2316 Perez Way
- 2324 Santa fe Dr
- 2300 Perez Way
- 1124 Cordova Ct
- 2240 Rio Rancho Dr
- 1829 Fury Way
- 2893 Weston Loop
- 2524 Mirasol Dr
- 2900 Weston Loop
- 2889 Weston Loop
- 1833 Beauty Way
- 2465 Entrada Dr
- 2273 Rio Rancho Dr
- 1132 Cordova Ct
- 2424 Big Cypress Ct
- 2605 Meckley Ct
- 2432 Lewis Dr
- 2509 Elson Green Ave
- 2024 Hardwick Ct
- 2036 Smallbrooke Ct
- 1208 Proust Rd
- 1101 Debussy Ct
- 1164 Hopemont Dr
- 1932 Rossini Dr
- 1193 Red Mill Blvd
- 2102 Verona Quay
- 1651 Sword Dancer Dr
- 1705 Maryus Ct
- 1180 Gunn Hall Dr Unit B
- 1724 Rexton St
- 1211 Gunn Hall Dr
