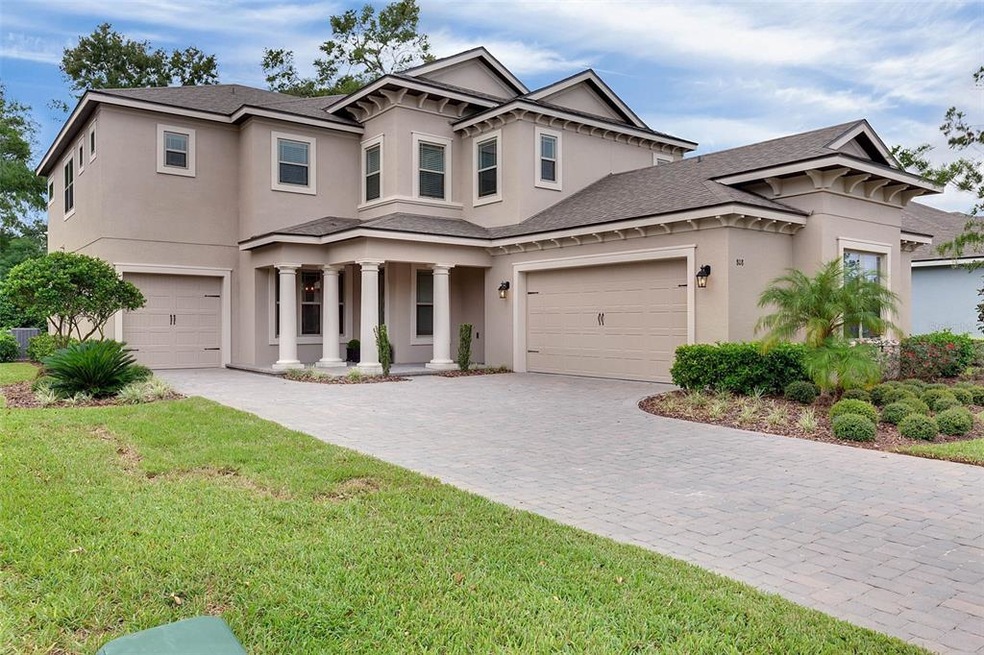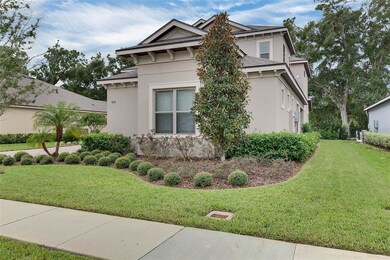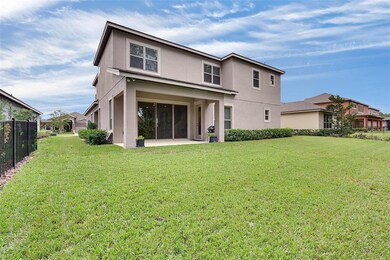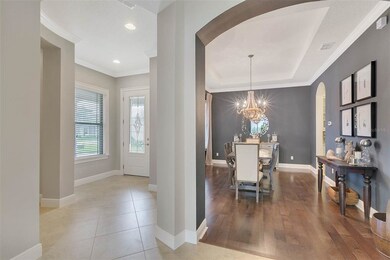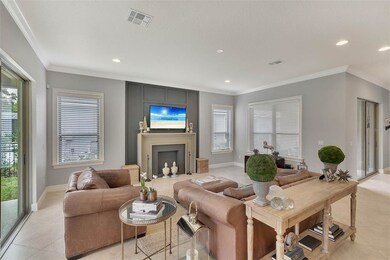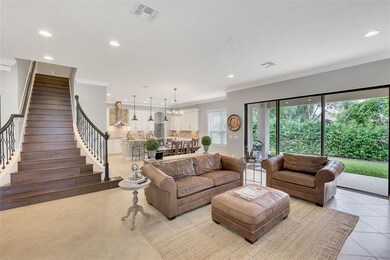
808 Sherbourne Cir Lake Mary, FL 32746
Highlights
- Golf Course Community
- Gated Community
- Deck
- Heathrow Elementary School Rated A
- Open Floorplan
- Contemporary Architecture
About This Home
As of August 2021This will not last!! Welcome to Heathrow and this Coventry 4 Bedroom, 3.5 Bath Plus Executive Office and Bonus Room Home. This home was built in 2014 and features a Gourmet Kitchen with Large Island Opening to the Great Room. Stainless Steel Appliances and Granite Countertops with eating space in the kitchen. Formal Dining Room as you enter. Executive Office with French Doors is private and located on the first floor. On the Second Floor you have all the bedrooms to include the master and a bonus room. Split three car garage and paver driveway. Hardwood Flooring, Tray Ceilings, French Doors, Upgraded Lighting, Wrought Iron Staircase, Beautiful Kitchen Opening to the Great Room. Two Covered Patios. This neighborhood within Heathrow has Natural Gas. This home may be under audio and video surveillance. Great family home! Don't miss this.
Last Agent to Sell the Property
COLDWELL BANKER REALTY License #613557 Listed on: 05/10/2021

Home Details
Home Type
- Single Family
Est. Annual Taxes
- $7,980
Year Built
- Built in 2014
Lot Details
- 8,875 Sq Ft Lot
- Lot Dimensions are 70x127
- Property fronts a private road
- Southwest Facing Home
- Landscaped with Trees
- Land Lease expires 6/30/21
- Property is zoned PUD
HOA Fees
- $203 Monthly HOA Fees
Parking
- 3 Car Attached Garage
- Garage Door Opener
- Driveway
- Open Parking
Home Design
- Contemporary Architecture
- Bi-Level Home
- Planned Development
- Slab Foundation
- Shingle Roof
- Block Exterior
- Stucco
Interior Spaces
- 3,626 Sq Ft Home
- Open Floorplan
- Crown Molding
- Tray Ceiling
- Thermal Windows
- Blinds
- Great Room
- Family Room Off Kitchen
- Breakfast Room
- Formal Dining Room
- Den
- Inside Utility
- Laundry Room
- Attic
Kitchen
- Eat-In Kitchen
- <<builtInOvenToken>>
- Cooktop<<rangeHoodToken>>
- Recirculated Exhaust Fan
- <<microwave>>
- Dishwasher
- Stone Countertops
- Solid Wood Cabinet
- Disposal
Flooring
- Wood
- Carpet
- Ceramic Tile
Bedrooms and Bathrooms
- 4 Bedrooms
- Walk-In Closet
Home Security
- Security System Owned
- Fire and Smoke Detector
Outdoor Features
- Deck
- Covered patio or porch
Schools
- Heathrow Elementary School
- Markham Woods Middle School
- Seminole High School
Utilities
- Central Heating and Cooling System
- Underground Utilities
- Tankless Water Heater
- Cable TV Available
Additional Features
- Reclaimed Water Irrigation System
- Mobile Home Model is Berkley
Listing and Financial Details
- Visit Down Payment Resource Website
- Tax Lot 30
- Assessor Parcel Number 36-19-29-5TJ-0000-0300
Community Details
Overview
- Optional Additional Fees
- Association fees include 24-hour guard, recreational facilities, security
- Sentry Management Association, Phone Number (407) 333-0884
- Heathrow Subdivision
- Association Owns Recreation Facilities
- The community has rules related to deed restrictions, fencing, allowable golf cart usage in the community, vehicle restrictions
- Rental Restrictions
Recreation
- Golf Course Community
- Tennis Courts
- Community Basketball Court
- Recreation Facilities
- Community Playground
- Community Pool
- Park
Security
- Security Service
- Gated Community
Ownership History
Purchase Details
Home Financials for this Owner
Home Financials are based on the most recent Mortgage that was taken out on this home.Purchase Details
Home Financials for this Owner
Home Financials are based on the most recent Mortgage that was taken out on this home.Similar Homes in Lake Mary, FL
Home Values in the Area
Average Home Value in this Area
Purchase History
| Date | Type | Sale Price | Title Company |
|---|---|---|---|
| Warranty Deed | $759,000 | Sunbelt Title Agency | |
| Special Warranty Deed | $600,000 | First American Title Ins Co |
Mortgage History
| Date | Status | Loan Amount | Loan Type |
|---|---|---|---|
| Open | $260,000 | New Conventional | |
| Previous Owner | $417,000 | New Conventional |
Property History
| Date | Event | Price | Change | Sq Ft Price |
|---|---|---|---|---|
| 07/10/2025 07/10/25 | Price Changed | $938,000 | -2.3% | $259 / Sq Ft |
| 05/22/2025 05/22/25 | For Sale | $959,900 | +26.5% | $265 / Sq Ft |
| 08/02/2021 08/02/21 | Sold | $759,000 | 0.0% | $209 / Sq Ft |
| 06/21/2021 06/21/21 | Pending | -- | -- | -- |
| 06/13/2021 06/13/21 | Price Changed | $759,000 | -2.6% | $209 / Sq Ft |
| 06/03/2021 06/03/21 | Price Changed | $779,000 | -1.3% | $215 / Sq Ft |
| 05/18/2021 05/18/21 | For Sale | $789,000 | 0.0% | $218 / Sq Ft |
| 05/15/2021 05/15/21 | Pending | -- | -- | -- |
| 05/10/2021 05/10/21 | For Sale | $789,000 | -- | $218 / Sq Ft |
Tax History Compared to Growth
Tax History
| Year | Tax Paid | Tax Assessment Tax Assessment Total Assessment is a certain percentage of the fair market value that is determined by local assessors to be the total taxable value of land and additions on the property. | Land | Improvement |
|---|---|---|---|---|
| 2024 | $9,005 | $698,681 | -- | -- |
| 2023 | $8,801 | $678,331 | $0 | $0 |
| 2021 | $8,048 | $566,051 | $120,000 | $446,051 |
| 2020 | $7,980 | $556,669 | $0 | $0 |
| 2019 | $8,068 | $554,546 | $0 | $0 |
| 2018 | $8,140 | $552,745 | $0 | $0 |
| 2017 | $7,168 | $514,924 | $0 | $0 |
| 2016 | $7,297 | $507,863 | $0 | $0 |
| 2015 | $1,320 | $500,827 | $0 | $0 |
| 2014 | $1,320 | $85,000 | $0 | $0 |
Agents Affiliated with this Home
-
Lisa D Orazio
L
Seller's Agent in 2025
Lisa D Orazio
SOTERA LIVING
(407) 725-9660
1 in this area
47 Total Sales
-
Michelle O'Callaghan

Seller's Agent in 2021
Michelle O'Callaghan
COLDWELL BANKER REALTY
(407) 221-4745
88 in this area
132 Total Sales
Map
Source: Stellar MLS
MLS Number: O5943022
APN: 36-19-29-5TJ-0000-0300
- 811 Sherbourne Cir
- 910 Sherbourne Cir
- 1116 Saint Albans Loop
- 661 Hangnest Ln
- 783 Stephens Pass Cove
- 653 Hangnest Ln
- 1450 Chessington Cir
- 1767 Piedmont Place
- 1266 Saint Albans Loop
- 1795 Piedmont Place
- 1260 Saint Albans Loop
- 1203 Gatwick Loop
- 728 Greybull Run
- 724 Greybull Run
- 1187 Tadsworth Terrace
- 1895 Piedmont Place
- 1495 Lake George Dr
- 871 Paddington Terrace
- 1453 Langham Terrace
- 1528 Langham Terrace
