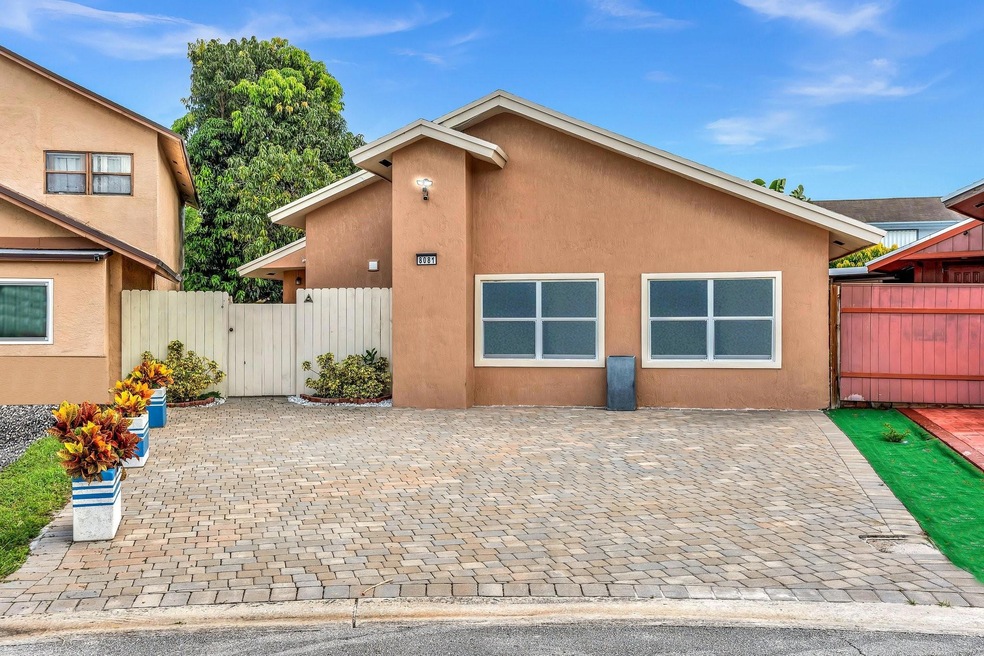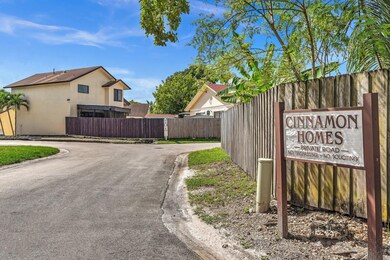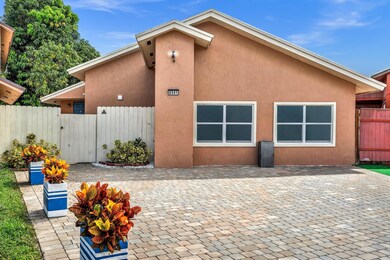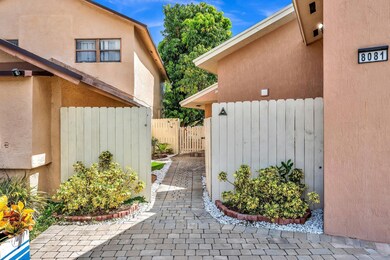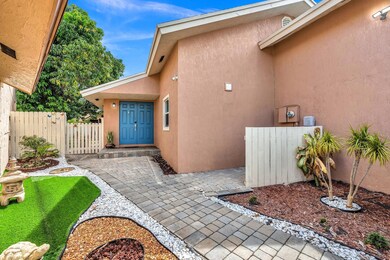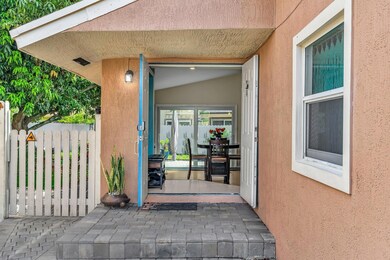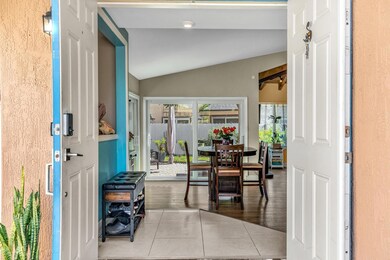
8081 SW 24th Place Miramar, FL 33025
Lakeshore at University Park NeighborhoodHighlights
- Fruit Trees
- Garden View
- Converted Garage
- Vaulted Ceiling
- Den
- Cul-De-Sac
About This Home
As of October 2023BEAUTIFULLY UPDATED 4 BEDROOM 2 BATHROOM; ROOF REPLACED ON 2019; IMPACT WINDOWS AND GLASS DOORS ON 2020; INDUCTION KITCHEN TOTALLY REMODELED ON 2022 WITH QUARTZ CONTERTOPS; SENSOR CONTROL KITCHEN FAUCET; STAINLESS STEEEL APPLIANCES; WATER HEATER 2019; GAS METER AVAILABLE; NEWER PAVERS ON DRIVEWAY AND BACKYARD ENTRANCE; ENJOY THE WELL MANICURED BACKYARD WITH FRUIT TREES AND OPEN GARDEN; MOTION LIGHTS ALL AROUND THE HOUSE; LOW HOA $450/YEARLY; LIVING AREA HAVE VAULTED CEILINGS; NEW LED LIGHTHING THRU OUT INTERIOR; LAMINATED WOOD FLOORING ALL THROUGHOUT. SECURITY CAMARA SYSTEM WILL CONVEY WITH PROPERTY.
REALTORS PLEASE REFER TO BROKER REMARKS FOR ADDITIONAL INFORMATION.
Last Agent to Sell the Property
RE/MAX Select Group License #0684641 Listed on: 08/13/2023

Home Details
Home Type
- Single Family
Est. Annual Taxes
- $4,898
Year Built
- Built in 1980
Lot Details
- Cul-De-Sac
- Southwest Facing Home
- Fenced
- Fruit Trees
HOA Fees
- $38 Monthly HOA Fees
Home Design
- Frame Construction
- Shingle Roof
- Composition Roof
Interior Spaces
- 1,706 Sq Ft Home
- 1-Story Property
- Vaulted Ceiling
- Ceiling Fan
- Blinds
- Combination Dining and Living Room
- Den
- Utility Room
- Garden Views
Kitchen
- Breakfast Bar
- Electric Range
- <<microwave>>
- Dishwasher
- Disposal
Flooring
- Laminate
- Tile
Bedrooms and Bathrooms
- 4 Main Level Bedrooms
- Split Bedroom Floorplan
- Walk-In Closet
- 2 Full Bathrooms
Laundry
- Laundry Room
- Dryer
- Washer
Home Security
- Impact Glass
- Fire and Smoke Detector
Parking
- Converted Garage
- Driveway
Outdoor Features
- Open Patio
- Porch
Utilities
- Central Heating and Cooling System
- Electric Water Heater
- Cable TV Available
Community Details
- Association fees include common area maintenance
- Cinnamon Homes Subdivision
Listing and Financial Details
- Assessor Parcel Number 514121060280
Ownership History
Purchase Details
Home Financials for this Owner
Home Financials are based on the most recent Mortgage that was taken out on this home.Purchase Details
Home Financials for this Owner
Home Financials are based on the most recent Mortgage that was taken out on this home.Purchase Details
Purchase Details
Purchase Details
Purchase Details
Home Financials for this Owner
Home Financials are based on the most recent Mortgage that was taken out on this home.Purchase Details
Home Financials for this Owner
Home Financials are based on the most recent Mortgage that was taken out on this home.Purchase Details
Purchase Details
Home Financials for this Owner
Home Financials are based on the most recent Mortgage that was taken out on this home.Similar Homes in the area
Home Values in the Area
Average Home Value in this Area
Purchase History
| Date | Type | Sale Price | Title Company |
|---|---|---|---|
| Warranty Deed | $305,000 | Precision Home Title Llc | |
| Special Warranty Deed | $210,000 | Attorney | |
| Special Warranty Deed | -- | Attorney | |
| Certificate Of Transfer | $10,100 | None Available | |
| Quit Claim Deed | -- | Attorney | |
| Warranty Deed | $298,000 | Bayshore Title Insurance Co | |
| Special Warranty Deed | $165,000 | -- | |
| Trustee Deed | -- | -- | |
| Warranty Deed | $94,000 | -- |
Mortgage History
| Date | Status | Loan Amount | Loan Type |
|---|---|---|---|
| Open | $289,750 | New Conventional | |
| Previous Owner | $180,000 | Commercial | |
| Previous Owner | $298,000 | Purchase Money Mortgage | |
| Previous Owner | $132,000 | Purchase Money Mortgage | |
| Previous Owner | $94,000 | VA | |
| Closed | $33,000 | No Value Available |
Property History
| Date | Event | Price | Change | Sq Ft Price |
|---|---|---|---|---|
| 10/20/2023 10/20/23 | Sold | $500,000 | -2.0% | $293 / Sq Ft |
| 08/29/2023 08/29/23 | Pending | -- | -- | -- |
| 08/13/2023 08/13/23 | For Sale | $510,000 | +67.2% | $299 / Sq Ft |
| 11/26/2019 11/26/19 | Sold | $305,000 | -3.1% | $179 / Sq Ft |
| 10/14/2019 10/14/19 | Pending | -- | -- | -- |
| 09/04/2019 09/04/19 | For Sale | $314,777 | 0.0% | $185 / Sq Ft |
| 04/02/2014 04/02/14 | Rented | $1,800 | +5.9% | -- |
| 04/02/2014 04/02/14 | For Rent | $1,700 | -- | -- |
Tax History Compared to Growth
Tax History
| Year | Tax Paid | Tax Assessment Tax Assessment Total Assessment is a certain percentage of the fair market value that is determined by local assessors to be the total taxable value of land and additions on the property. | Land | Improvement |
|---|---|---|---|---|
| 2025 | $9,328 | $433,260 | $32,170 | $401,090 |
| 2024 | $5,250 | $433,260 | $32,170 | $401,090 |
| 2023 | $5,250 | $270,250 | $0 | $0 |
| 2022 | $4,899 | $262,380 | $0 | $0 |
| 2021 | $4,817 | $254,740 | $0 | $0 |
| 2020 | $4,763 | $251,230 | $32,170 | $219,060 |
| 2019 | $4,688 | $203,050 | $32,170 | $170,880 |
| 2018 | $4,066 | $180,890 | $32,170 | $148,720 |
| 2017 | $3,733 | $158,160 | $0 | $0 |
| 2016 | $3,497 | $143,790 | $0 | $0 |
| 2015 | $3,164 | $130,720 | $0 | $0 |
| 2014 | $2,018 | $100,530 | $0 | $0 |
| 2013 | -- | $95,070 | $26,810 | $68,260 |
Agents Affiliated with this Home
-
Martha Vasquez

Seller's Agent in 2023
Martha Vasquez
RE/MAX
(561) 447-7800
1 in this area
59 Total Sales
-
Craig Emmanuel

Seller's Agent in 2019
Craig Emmanuel
Community Rlty Advisors & Information Grp LLC
(305) 502-8217
47 Total Sales
-
Rafael Fernandez

Buyer's Agent in 2019
Rafael Fernandez
Solomon & Associates Realty In
(786) 514-4700
15 Total Sales
-
Luz Olarte

Seller's Agent in 2014
Luz Olarte
Beachfront Realty Inc
(754) 423-4600
9 Total Sales
Map
Source: BeachesMLS (Greater Fort Lauderdale)
MLS Number: F10395163
APN: 51-41-21-06-0280
- 2420 SW 80th Terrace
- 2203 SW 80th Terrace Unit 2203
- 2288 SW 81st Ave Unit 2288
- 8208 SW 25th Ct Unit 103
- 8023 SW 21st Ct Unit 8023
- 2612 SW 82nd Ave Unit 105
- 8100 SW 21st Ct Unit 8100
- 2750 SW 81st Ave Unit 1202
- 8223 SW 27th St Unit 101
- 8109 SW 21st Ct Unit 8109
- 8227 SW 27th St Unit 105
- 2654 Tarpon Dr
- 8297 SW 25th Ct Unit 101
- 2714 SW 81st Terrace Unit 2706
- 2341 Riviera Dr
- Sherman Cir
- 2577 SW 83rd Terrace Unit 102
- 8206 SW 29th St Unit 104
- 7952 Shalimar St
- 8252 SW 29th St Unit 102
