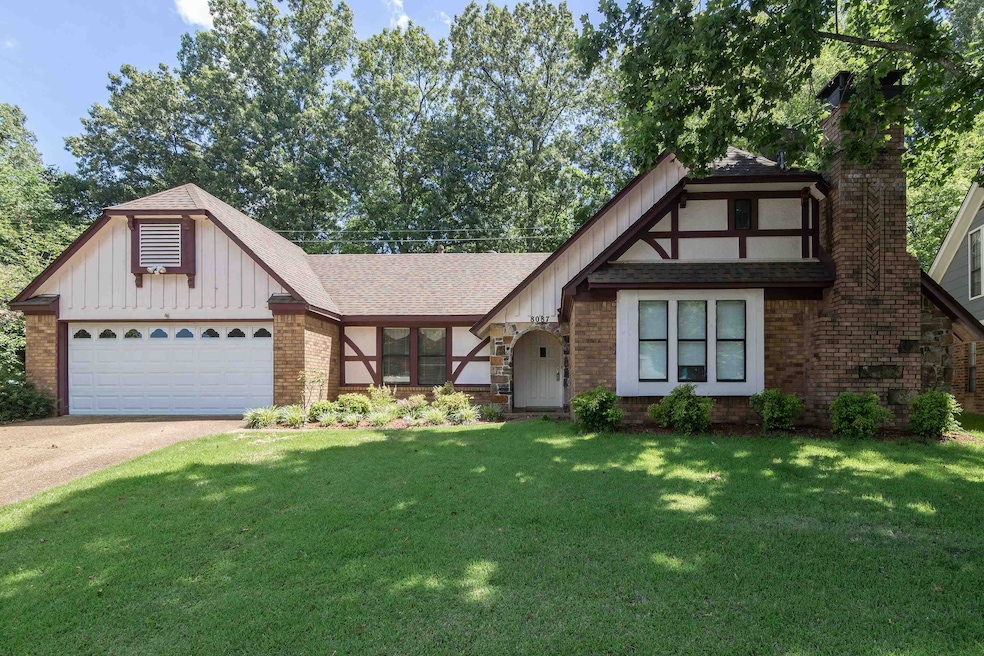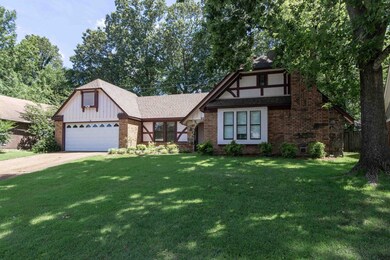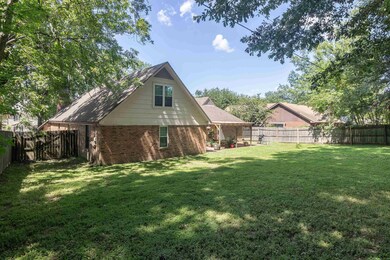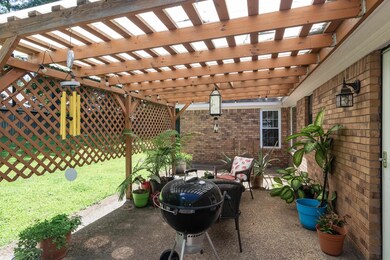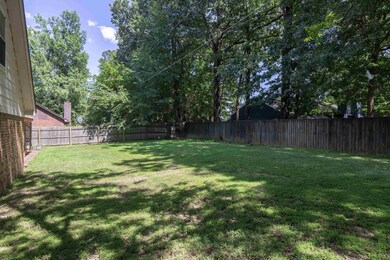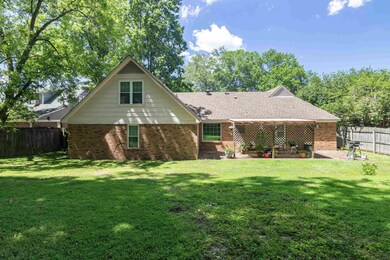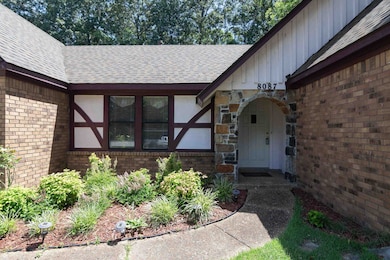
8087 S Regis Place Cordova, TN 38018
Highlights
- Living Room with Fireplace
- Wood Flooring
- Attic
- Traditional Architecture
- Main Floor Primary Bedroom
- Porch
About This Home
As of July 2024Ready to move in four bedroom 3 full bath home w/2car garage. Newer roof and water heater (Replaced within the last 3-5 years). Nice size formal living room, great for entertainment, formal dining room and laundry room. Great fenced back yard with cover porch, Convenient location, close to shoppings, Movie theater, schools and...The best value in the neighborhood. Motivated sellers! Call for appoimntment
Last Agent to Sell the Property
Crye-Leike Commercial License #262340 Listed on: 06/10/2024

Home Details
Home Type
- Single Family
Est. Annual Taxes
- $1,642
Year Built
- Built in 1983
Lot Details
- 9,148 Sq Ft Lot
- Lot Dimensions are 70x125
- Wood Fence
- Few Trees
Home Design
- Traditional Architecture
- Slab Foundation
- Composition Shingle Roof
Interior Spaces
- 2,000-2,199 Sq Ft Home
- 2,079 Sq Ft Home
- 1.5-Story Property
- Living Room with Fireplace
- Dining Room
- Attic Access Panel
- Fire and Smoke Detector
Kitchen
- Eat-In Kitchen
- Oven or Range
- Dishwasher
- Disposal
Flooring
- Wood
- Partially Carpeted
Bedrooms and Bathrooms
- 4 Bedrooms | 2 Main Level Bedrooms
- Primary Bedroom on Main
- 3 Full Bathrooms
Laundry
- Laundry Room
- Washer and Dryer Hookup
Parking
- 2 Car Garage
- Front Facing Garage
- Garage Door Opener
Outdoor Features
- Porch
Utilities
- Central Heating and Cooling System
- Heating System Uses Gas
- Electric Water Heater
Community Details
- Walnut Grove Woods Phase 1 Subdivision
Listing and Financial Details
- Assessor Parcel Number 091076 00096
Ownership History
Purchase Details
Home Financials for this Owner
Home Financials are based on the most recent Mortgage that was taken out on this home.Purchase Details
Home Financials for this Owner
Home Financials are based on the most recent Mortgage that was taken out on this home.Purchase Details
Home Financials for this Owner
Home Financials are based on the most recent Mortgage that was taken out on this home.Similar Homes in the area
Home Values in the Area
Average Home Value in this Area
Purchase History
| Date | Type | Sale Price | Title Company |
|---|---|---|---|
| Warranty Deed | $248,500 | Realty Title & Escrow | |
| Warranty Deed | $130,000 | Attorney | |
| Warranty Deed | $134,500 | Realty Title & Escrow Co Inc |
Mortgage History
| Date | Status | Loan Amount | Loan Type |
|---|---|---|---|
| Open | $236,075 | New Conventional | |
| Previous Owner | $128,050 | New Conventional | |
| Previous Owner | $134,290 | VA | |
| Previous Owner | $137,391 | VA | |
| Previous Owner | $20,000 | Credit Line Revolving |
Property History
| Date | Event | Price | Change | Sq Ft Price |
|---|---|---|---|---|
| 07/18/2024 07/18/24 | Sold | $248,500 | -4.4% | $124 / Sq Ft |
| 06/28/2024 06/28/24 | Pending | -- | -- | -- |
| 06/11/2024 06/11/24 | For Sale | $259,900 | +99.9% | $130 / Sq Ft |
| 09/24/2015 09/24/15 | Sold | $130,000 | -7.1% | $65 / Sq Ft |
| 08/24/2015 08/24/15 | Pending | -- | -- | -- |
| 07/08/2015 07/08/15 | For Sale | $140,000 | 0.0% | $70 / Sq Ft |
| 06/24/2013 06/24/13 | Rented | $1,470 | +1.4% | -- |
| 06/24/2013 06/24/13 | Under Contract | -- | -- | -- |
| 04/05/2013 04/05/13 | For Rent | $1,450 | -- | -- |
Tax History Compared to Growth
Tax History
| Year | Tax Paid | Tax Assessment Tax Assessment Total Assessment is a certain percentage of the fair market value that is determined by local assessors to be the total taxable value of land and additions on the property. | Land | Improvement |
|---|---|---|---|---|
| 2025 | $1,642 | $64,725 | $13,000 | $51,725 |
| 2024 | $1,642 | $48,425 | $6,575 | $41,850 |
| 2023 | $2,950 | $48,425 | $6,575 | $41,850 |
| 2022 | $2,950 | $48,425 | $6,575 | $41,850 |
| 2021 | $2,984 | $48,425 | $6,575 | $41,850 |
| 2020 | $2,402 | $33,150 | $6,575 | $26,575 |
| 2019 | $2,402 | $33,150 | $6,575 | $26,575 |
| 2018 | $2,402 | $33,150 | $6,575 | $26,575 |
| 2017 | $1,362 | $33,150 | $6,575 | $26,575 |
| 2016 | $1,324 | $30,300 | $0 | $0 |
| 2014 | $1,324 | $30,300 | $0 | $0 |
Agents Affiliated with this Home
-
Saeed Nia

Seller's Agent in 2024
Saeed Nia
Crye-Leike
(901) 337-1020
7 in this area
76 Total Sales
-
Amy Alaina

Buyer's Agent in 2024
Amy Alaina
Diamond Properties, Inc.
(901) 820-4555
12 in this area
24 Total Sales
-
Kent Anderson

Seller's Agent in 2015
Kent Anderson
Crye-Leike
(901) 359-2533
18 in this area
79 Total Sales
-
Tammy Anderson
T
Seller Co-Listing Agent in 2015
Tammy Anderson
Crye-Leike
(901) 359-2532
17 in this area
72 Total Sales
-
Nancy Huddleston

Buyer's Agent in 2015
Nancy Huddleston
Coldwell Banker Collins-Maury
(901) 484-9494
6 in this area
92 Total Sales
-
Jennifer Brown

Seller's Agent in 2013
Jennifer Brown
Crye-Leike
(901) 483-0605
9 in this area
63 Total Sales
Map
Source: Memphis Area Association of REALTORS®
MLS Number: 10174242
APN: 09-1076-0-0096
- 8095 S Regis Place
- 488 W Regis Place
- 537 Cairn Drive Extension
- 432 Brook Ridge Cir
- 334 Brook Ridge Dr
- 00 Walnut Grove Rd
- 8160 Oak Moss Cove
- 8365 Cedar Bend Cove
- 283 Walnut Tree Cove
- 286 Walnut Tree Cove
- 703 Cedar Brake Dr
- 8697 Walnut Grove Rd
- 731 Walnut Woods Cove N
- 122 Country Place
- 736 Walnut Woods Cove N
- 8450 Stoksund Cove
- 8453 E Askersund Cove
- 736 Tealwood Ln
- 35 Oslo Cove
- 8409 Ridge Fall Cove
