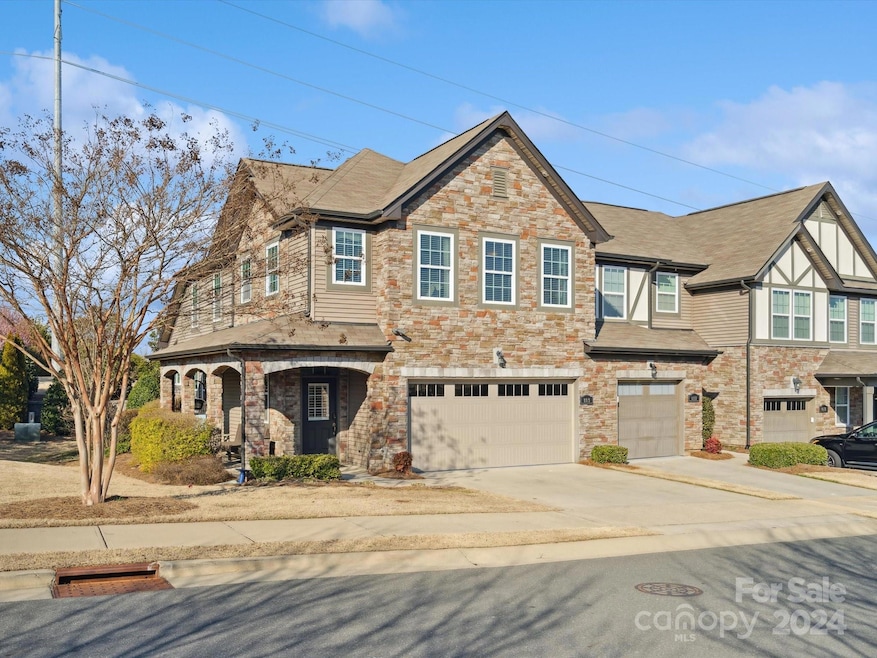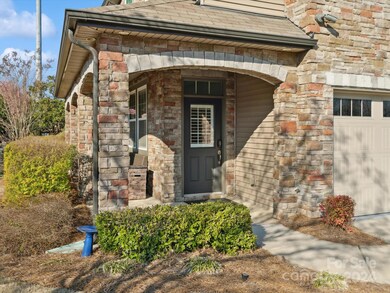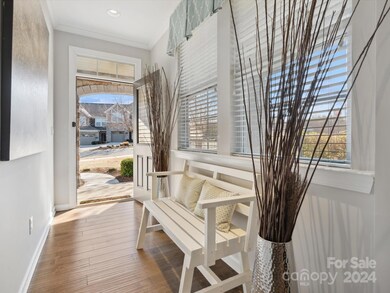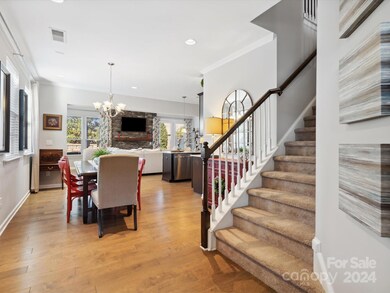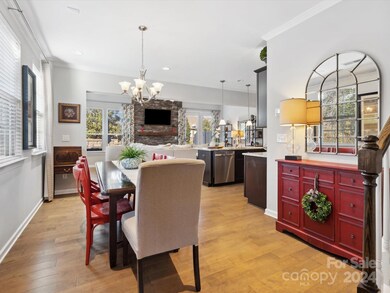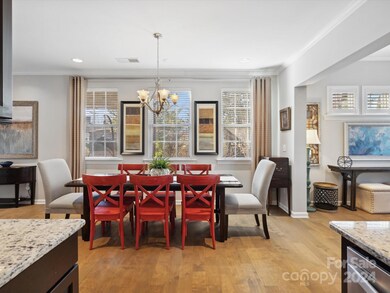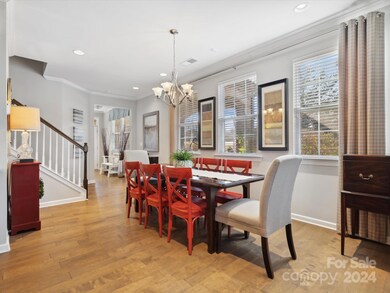
809 Ayrshire Ave Fort Mill, SC 29708
Gold Hill NeighborhoodHighlights
- Open Floorplan
- Wood Flooring
- Community Pool
- Springfield Elementary School Rated A
- End Unit
- Recreation Facilities
About This Home
As of May 2024Nestled in a prime location, this inviting 2-story end unit townhome, with its appealing brick/stone exterior & tons of natural light throughout is a FORMER MODEL HOME with the most tasteful finishes! ALL NEW CARPET & PAD! The main level greets you with elegant engineered hardwood floors throughout and leads to a delightful stunning kitchen with a LARGE ISLAND enhanced by UPGRADED LIGHTING, cabinet lighting, GRANITE counters, glass cabinets. Overlooking the kitchen, the spacious family room is equipped with a cozy stone fireplace. Primary upstairs plus 2 additional bedrooms and nice size LAUNDRY ROOM w/custom shelving. TWO CAR GARAGE and lovely patio area with tons of privacy.
Last Agent to Sell the Property
Bliss Real Estate Brokerage Email: debbie@thehousergroup.com License #165531 Listed on: 02/24/2024
Townhouse Details
Home Type
- Townhome
Est. Annual Taxes
- $1,599
Year Built
- Built in 2016
HOA Fees
- $225 Monthly HOA Fees
Parking
- 2 Car Attached Garage
- Driveway
Home Design
- Brick Exterior Construction
- Slab Foundation
- Stone Siding
Interior Spaces
- 2-Story Property
- Open Floorplan
- Built-In Features
- Ceiling Fan
- Entrance Foyer
- Family Room with Fireplace
- Wood Flooring
Kitchen
- Electric Cooktop
- <<microwave>>
- Dishwasher
- Kitchen Island
- Disposal
Bedrooms and Bathrooms
- 3 Bedrooms
- Walk-In Closet
- Garden Bath
Laundry
- Dryer
- Washer
Schools
- Springfield Elementary And Middle School
- Nation Ford High School
Additional Features
- Covered patio or porch
- End Unit
- Forced Air Heating and Cooling System
Listing and Financial Details
- Assessor Parcel Number 718-04-01-032
Community Details
Overview
- Kuester Management Group Association, Phone Number (704) 973-9019
- Ayrshire Townhomes Condos
- Ayrshire Townhomes Subdivision
- Mandatory home owners association
Recreation
- Recreation Facilities
- Community Playground
- Community Pool
Ownership History
Purchase Details
Home Financials for this Owner
Home Financials are based on the most recent Mortgage that was taken out on this home.Purchase Details
Similar Homes in Fort Mill, SC
Home Values in the Area
Average Home Value in this Area
Purchase History
| Date | Type | Sale Price | Title Company |
|---|---|---|---|
| Warranty Deed | $421,000 | None Listed On Document | |
| Warranty Deed | $296,000 | None Available |
Mortgage History
| Date | Status | Loan Amount | Loan Type |
|---|---|---|---|
| Open | $399,950 | New Conventional |
Property History
| Date | Event | Price | Change | Sq Ft Price |
|---|---|---|---|---|
| 06/30/2025 06/30/25 | For Sale | $415,000 | -1.4% | $220 / Sq Ft |
| 05/29/2024 05/29/24 | Sold | $421,000 | -3.2% | $223 / Sq Ft |
| 03/28/2024 03/28/24 | Price Changed | $434,900 | -3.1% | $231 / Sq Ft |
| 02/27/2024 02/27/24 | For Sale | $449,000 | -- | $238 / Sq Ft |
Tax History Compared to Growth
Tax History
| Year | Tax Paid | Tax Assessment Tax Assessment Total Assessment is a certain percentage of the fair market value that is determined by local assessors to be the total taxable value of land and additions on the property. | Land | Improvement |
|---|---|---|---|---|
| 2024 | $1,599 | $11,060 | $1,720 | $9,340 |
| 2023 | $1,550 | $11,060 | $1,720 | $9,340 |
| 2022 | $1,537 | $11,060 | $1,720 | $9,340 |
| 2021 | -- | $11,060 | $1,720 | $9,340 |
| 2020 | $1,650 | $11,060 | $0 | $0 |
| 2019 | $1,978 | $11,460 | $0 | $0 |
| 2018 | $2,530 | $11,460 | $0 | $0 |
| 2017 | $6,897 | $17,190 | $0 | $0 |
| 2016 | -- | $16,320 | $0 | $0 |
Agents Affiliated with this Home
-
Carmen Miller

Seller's Agent in 2025
Carmen Miller
LPT Realty, LLC
(803) 322-3479
27 in this area
476 Total Sales
-
Debbie Houser

Seller's Agent in 2024
Debbie Houser
Bliss Real Estate
(803) 431-3293
18 in this area
160 Total Sales
-
Nichole Hyland
N
Buyer's Agent in 2024
Nichole Hyland
Nestlewood Realty, LLC
(704) 300-8505
1 in this area
115 Total Sales
Map
Source: Canopy MLS (Canopy Realtor® Association)
MLS Number: 4111289
APN: 7180401032
- 1019 Archibald Ave
- 1407 Calum Way
- 1030 Archibald Ave
- 1126 Roderick Dr
- 1114 Roderick Dr
- 121 Canterbury Crossing
- 4 Lurecliff Place
- 508 Whitehead Ct Unit 328
- 01 Lurecliff Place
- 488 Saint George Rd
- 903 Furman Ct
- 501 Nash St
- 486 Nash St
- 496 Nash St
- 489 Nash St
- 1678 Onyx Ridge
- 1233 Margo Mannor Dr
- 1225 Margo Mannor Dr
- 422 Garnet Ct
- 1221 Margo Mannor Dr
