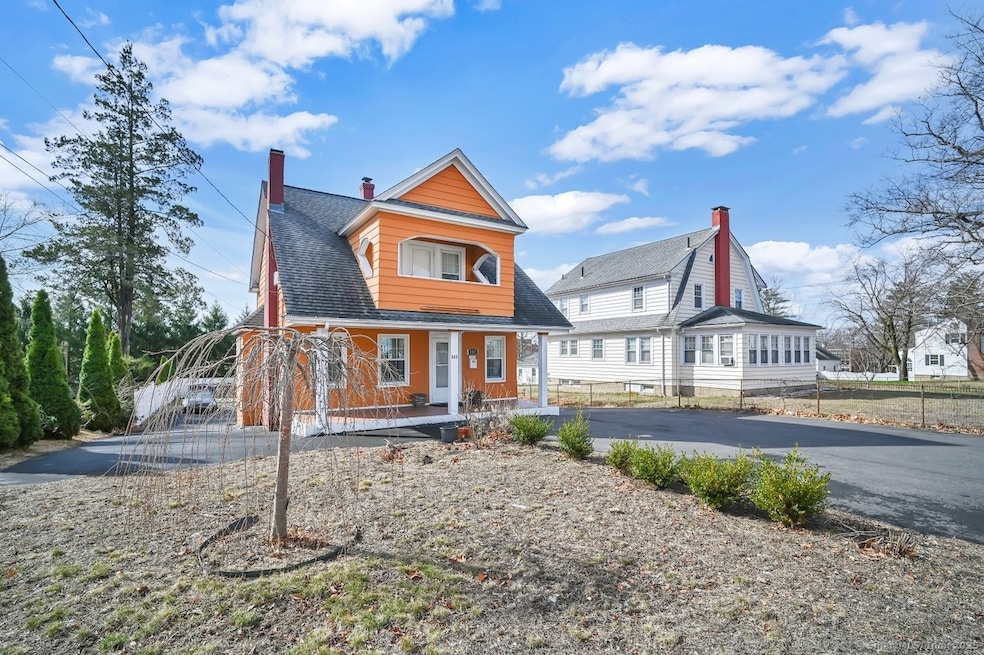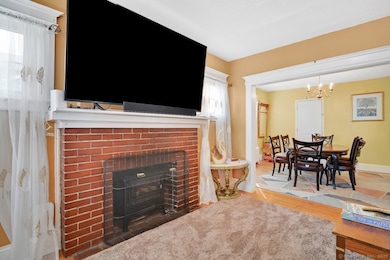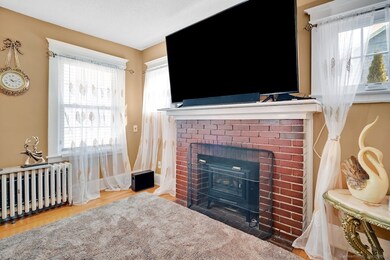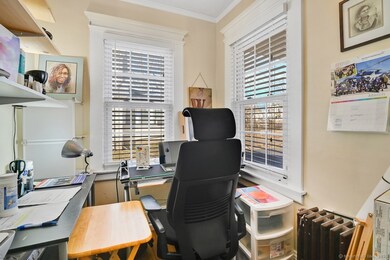
809 Burnside Ave East Hartford, CT 06108
Estimated payment $1,862/month
Highlights
- Outdoor Pool
- Colonial Architecture
- 1 Fireplace
- Open Floorplan
- Deck
- Thermal Windows
About This Home
Welcome to this beautiful 3-bedroom, 2 full bath Colonial that perfectly blends comfort, space, and charm! A beautiful front porch welcomes you! Step inside and you will be delighted by the large living room with wood floors, a cozy fireplace, and an open floor plan that makes entertaining a breeze. Just off the entry and living room, a small office area offers a quiet and convenient spot for working from home, studying, or managing daily tasks. The spacious kitchen features plenty of cabinets and counter space, ideal for home cooking and gatherings. One of the full bathrooms is conveniently located on the main floor, along with first-floor laundry for added ease. Each of the three bedrooms includes a walk-in closet and warm wood flooring, with one bedroom offering a private sitting area-perfect for peaceful mornings or evening relaxation. Enjoy the outdoors in the big backyard, complete with a large deck ready for summer barbecues or quiet evenings under the stars. Additional highlights include newer windows and roof, plus a walkout basement with tons of potential. Don't miss your chance to own this charming, move-in-ready home!
Home Details
Home Type
- Single Family
Est. Annual Taxes
- $5,739
Year Built
- Built in 1925
Lot Details
- 0.25 Acre Lot
- Property is zoned R-3
Home Design
- Colonial Architecture
- Concrete Foundation
- Frame Construction
- Asphalt Shingled Roof
- Aluminum Siding
Interior Spaces
- 1,280 Sq Ft Home
- Open Floorplan
- 1 Fireplace
- Thermal Windows
Kitchen
- Oven or Range
- Dishwasher
Bedrooms and Bathrooms
- 3 Bedrooms
- 2 Full Bathrooms
Laundry
- Laundry on main level
- Electric Dryer
- Washer
Basement
- Walk-Out Basement
- Basement Fills Entire Space Under The House
Parking
- 12 Parking Spaces
- Parking Deck
Outdoor Features
- Outdoor Pool
- Deck
- Porch
Location
- Property is near shops
- Property is near a golf course
Schools
- East Hartford High School
Utilities
- Radiator
- Heating System Uses Natural Gas
- Programmable Thermostat
- Cable TV Available
Listing and Financial Details
- Assessor Parcel Number 522296
Map
Home Values in the Area
Average Home Value in this Area
Tax History
| Year | Tax Paid | Tax Assessment Tax Assessment Total Assessment is a certain percentage of the fair market value that is determined by local assessors to be the total taxable value of land and additions on the property. | Land | Improvement |
|---|---|---|---|---|
| 2025 | $5,987 | $130,430 | $37,070 | $93,360 |
| 2024 | $5,739 | $130,430 | $37,070 | $93,360 |
| 2023 | $5,548 | $130,430 | $37,070 | $93,360 |
| 2022 | $5,348 | $130,430 | $37,070 | $93,360 |
| 2021 | $4,774 | $96,730 | $28,080 | $68,650 |
| 2020 | $4,829 | $96,730 | $28,080 | $68,650 |
| 2019 | $4,301 | $87,570 | $28,080 | $59,490 |
| 2018 | $4,145 | $86,960 | $28,080 | $58,880 |
| 2017 | $4,158 | $88,370 | $28,080 | $60,290 |
| 2016 | $4,028 | $87,840 | $28,080 | $59,760 |
| 2015 | $4,028 | $87,840 | $28,080 | $59,760 |
| 2014 | $3,988 | $87,840 | $28,080 | $59,760 |
Property History
| Date | Event | Price | Change | Sq Ft Price |
|---|---|---|---|---|
| 05/20/2025 05/20/25 | For Sale | $249,900 | +66.7% | $195 / Sq Ft |
| 06/21/2019 06/21/19 | Sold | $149,900 | 0.0% | $117 / Sq Ft |
| 06/02/2019 06/02/19 | Pending | -- | -- | -- |
| 03/27/2019 03/27/19 | For Sale | $149,900 | +167.7% | $117 / Sq Ft |
| 10/14/2013 10/14/13 | Sold | $56,000 | -17.5% | $44 / Sq Ft |
| 08/30/2013 08/30/13 | Pending | -- | -- | -- |
| 08/15/2013 08/15/13 | For Sale | $67,900 | -- | $53 / Sq Ft |
Purchase History
| Date | Type | Sale Price | Title Company |
|---|---|---|---|
| Warranty Deed | $149,900 | -- | |
| Warranty Deed | $40,000 | -- | |
| Warranty Deed | $54,900 | -- | |
| Foreclosure Deed | -- | -- | |
| Warranty Deed | $185,900 | -- | |
| Warranty Deed | $150,000 | -- | |
| Warranty Deed | $90,000 | -- |
Mortgage History
| Date | Status | Loan Amount | Loan Type |
|---|---|---|---|
| Open | $119,920 | Purchase Money Mortgage | |
| Previous Owner | $55,000 | No Value Available | |
| Previous Owner | $148,720 | No Value Available |
Similar Homes in East Hartford, CT
Source: SmartMLS
MLS Number: 24097610
APN: EHAR-000048-000000-000403
- 3 Price Ct
- 50 Scotland Rd Unit 5D
- 73 Bliss St
- 45 William St Unit 47
- 0 Hillside Ave
- 421 Tolland St Unit 312
- 882 Tolland St
- 83 Woodlawn Cir Unit 85
- 147 Chester St
- 28 Terrace Ave
- 19 Outlook St Unit 23
- 101 Cannon Rd Unit 103
- 505 Burnside Ave Unit C14
- 22 Matthew Rd
- 89 Henderson Dr
- 61 Leverich Dr
- 42 Preston St
- 116 Alps Dr
- 24 Daniel St
- 453 Burnside Ave
- 60 Church St Unit N
- 905 Burnside Ave
- 51 Forbes St
- 58-60 Elmer St
- 484 Tolland St
- 484 Tolland St
- 157 School St Unit 4
- 20 Henderson Dr Unit A
- 20 Henderson Dr Unit 5
- 10 Henderson Dr Unit 20
- 21 Cannon Rd Unit 21
- 139 Cannon Rd
- 340 Park Ave Unit C
- 324 Park Ave Unit C-3
- 328 Park Ave
- 328 Park Ave
- 22 Deerfield Ct Unit A
- 35 Deerfield Ct
- 35 Deerfield Ct
- 1267-1299 Burnside Ave






