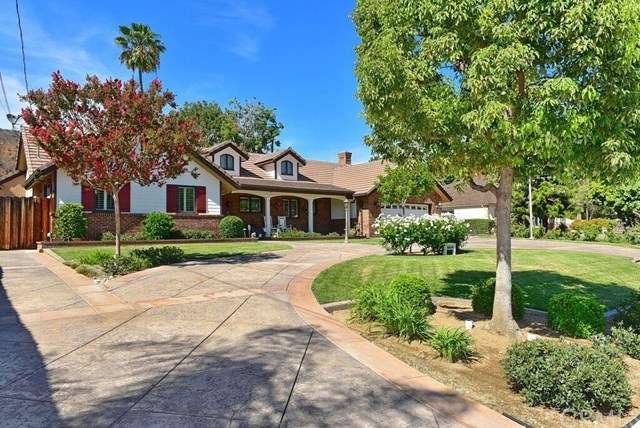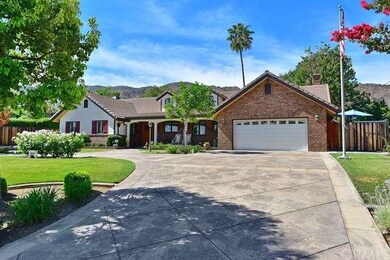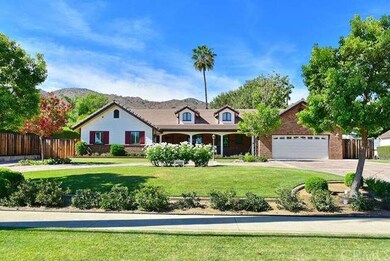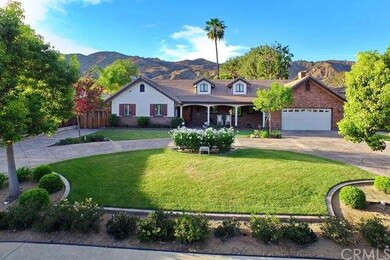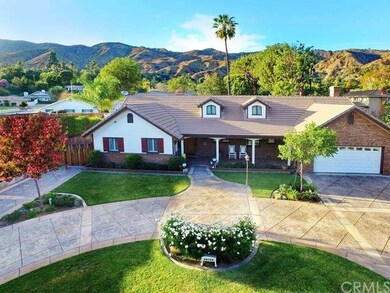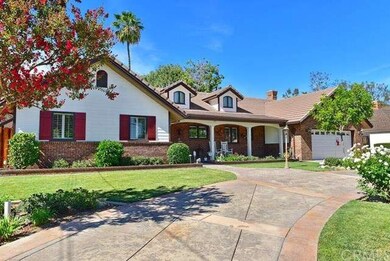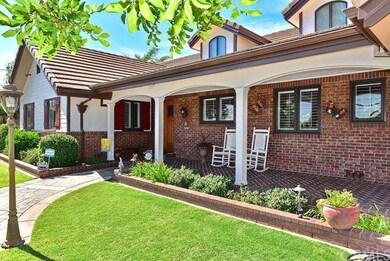
809 E Palm Dr Glendora, CA 91741
North Glendora NeighborhoodHighlights
- RV Access or Parking
- Primary Bedroom Suite
- Custom Home
- Sellers Elementary School Rated A
- All Bedrooms Downstairs
- Open Floorplan
About This Home
As of November 2020Amazing, best describes this N Glendora sprawling single-level home with a circular driveway that sits on a lot size of over 14,000 sq. ft. As you walk up the beautifully landscaped yard with stamped colored concrete, an adorable front porch greets you. From the moment you walk into this home, you are captivated by the grandeur of what this home has to offer. The custom master bedroom features an office area, bathroom with his & hers vanities, custom-built fireplace, walk-in closet that is approx. 10’ x 20’, & has a door leading to the tranquil backyard ready for a spa. The living room/dining rm combo with beautiful bow windows. Kitchen features Wolf appliances, Sub-Zero refridge & a walk-in pantry. The open family room, approx. 29’ x 18’, boasts vaulted ceilings with two ceiling fans, a custom-built fireplace, wired for surround sound & stereo. These lead to an outdoor 750 sq. ft. workshop/studio with 10’ ceilings, a covered patio with ceiling fans, & built-in BBQ island.To top it off, there is RV parking with a dump station. This custom home was rebuilt with so many custom features in mind that it is hard to imagine why you would ever want to leave this tranquil getaway. Now imagine all the memories you can create in this truly unique home for your own!
Home Details
Home Type
- Single Family
Est. Annual Taxes
- $18,613
Year Built
- Built in 2002 | Remodeled
Lot Details
- 0.33 Acre Lot
- Lot Dimensions are 100x142
- South Facing Home
- Landscaped
- Front and Back Yard Sprinklers
- Private Yard
- Back and Front Yard
Parking
- 2 Car Attached Garage
- Parking Available
- Workshop in Garage
- Front Facing Garage
- Circular Driveway
- RV Access or Parking
Property Views
- Hills
- Neighborhood
Home Design
- Custom Home
- Turnkey
- Tile Roof
- Copper Plumbing
Interior Spaces
- 2,590 Sq Ft Home
- Open Floorplan
- Wired For Sound
- Chair Railings
- Crown Molding
- Wainscoting
- Beamed Ceilings
- Cathedral Ceiling
- Ceiling Fan
- Recessed Lighting
- Wood Burning Fireplace
- Double Pane Windows
- Plantation Shutters
- Family Room with Fireplace
- Great Room
- Combination Dining and Living Room
- Bonus Room
- Workshop
- Storage
- Pull Down Stairs to Attic
Kitchen
- Eat-In Kitchen
- Walk-In Pantry
- <<doubleOvenToken>>
- Six Burner Stove
- Warming Drawer
- <<microwave>>
- Dishwasher
- Disposal
Flooring
- Wood
- Carpet
Bedrooms and Bathrooms
- 3 Bedrooms
- Fireplace in Primary Bedroom
- All Bedrooms Down
- Primary Bedroom Suite
- Walk-In Closet
Laundry
- Laundry Room
- Laundry in Garage
- Washer Hookup
Outdoor Features
- Patio
- Separate Outdoor Workshop
- Rain Gutters
- Front Porch
Utilities
- Central Heating and Cooling System
- 220 Volts For Spa
- 220 Volts in Workshop
- Hot Water Circulator
Community Details
- No Home Owners Association
- Foothills
Listing and Financial Details
- Tax Lot 2
- Tax Tract Number 4005
- Assessor Parcel Number 8636022074
Ownership History
Purchase Details
Purchase Details
Home Financials for this Owner
Home Financials are based on the most recent Mortgage that was taken out on this home.Purchase Details
Home Financials for this Owner
Home Financials are based on the most recent Mortgage that was taken out on this home.Purchase Details
Home Financials for this Owner
Home Financials are based on the most recent Mortgage that was taken out on this home.Purchase Details
Similar Homes in the area
Home Values in the Area
Average Home Value in this Area
Purchase History
| Date | Type | Sale Price | Title Company |
|---|---|---|---|
| Gift Deed | -- | -- | |
| Grant Deed | $1,298,000 | First American Title Company | |
| Grant Deed | $1,140,000 | First American Title Company | |
| Grant Deed | $1,000,000 | Chicago Title Company | |
| Interfamily Deed Transfer | -- | -- |
Mortgage History
| Date | Status | Loan Amount | Loan Type |
|---|---|---|---|
| Previous Owner | $843,700 | New Conventional | |
| Previous Owner | $265,000 | New Conventional | |
| Previous Owner | $800,000 | New Conventional | |
| Previous Owner | $800,000 | New Conventional | |
| Previous Owner | $169,000 | New Conventional | |
| Previous Owner | $177,000 | Unknown | |
| Previous Owner | $150,000 | Credit Line Revolving |
Property History
| Date | Event | Price | Change | Sq Ft Price |
|---|---|---|---|---|
| 11/24/2020 11/24/20 | Sold | $1,298,000 | -0.1% | $406 / Sq Ft |
| 07/23/2020 07/23/20 | For Sale | $1,298,800 | +13.9% | $406 / Sq Ft |
| 01/26/2018 01/26/18 | Sold | $1,140,000 | -2.5% | $348 / Sq Ft |
| 12/18/2017 12/18/17 | Pending | -- | -- | -- |
| 12/07/2017 12/07/17 | Price Changed | $1,168,888 | -2.6% | $356 / Sq Ft |
| 11/16/2017 11/16/17 | Price Changed | $1,200,000 | -4.0% | $366 / Sq Ft |
| 10/20/2017 10/20/17 | For Sale | $1,250,000 | +25.0% | $381 / Sq Ft |
| 09/15/2015 09/15/15 | Sold | $1,000,000 | +5.3% | $386 / Sq Ft |
| 08/15/2015 08/15/15 | Pending | -- | -- | -- |
| 08/07/2015 08/07/15 | For Sale | $950,000 | -- | $367 / Sq Ft |
Tax History Compared to Growth
Tax History
| Year | Tax Paid | Tax Assessment Tax Assessment Total Assessment is a certain percentage of the fair market value that is determined by local assessors to be the total taxable value of land and additions on the property. | Land | Improvement |
|---|---|---|---|---|
| 2024 | $18,613 | $1,575,330 | $1,006,024 | $569,306 |
| 2023 | $18,189 | $1,544,443 | $986,299 | $558,144 |
| 2022 | $15,675 | $1,323,960 | $966,960 | $357,000 |
| 2021 | $15,417 | $1,298,000 | $948,000 | $350,000 |
| 2020 | $13,737 | $1,186,056 | $832,320 | $353,736 |
| 2019 | $13,415 | $1,162,800 | $816,000 | $346,800 |
| 2018 | $11,893 | $1,040,399 | $779,363 | $261,036 |
| 2016 | $11,412 | $1,000,000 | $749,100 | $250,900 |
| 2015 | $2,417 | $180,762 | $18,332 | $162,430 |
| 2014 | $2,420 | $177,222 | $17,973 | $159,249 |
Agents Affiliated with this Home
-
C
Seller's Agent in 2020
Carl Capitano
COMPASS
-
Ken Huynh

Buyer's Agent in 2020
Ken Huynh
RE/MAX
(626) 233-2808
1 in this area
73 Total Sales
-
J
Seller's Agent in 2018
Jason Whitmore
Smart Realty Group
-
Glenn Oyoung
G
Buyer Co-Listing Agent in 2018
Glenn Oyoung
Coldwell Banker Dynasty Arc.
(310) 739-1270
2 Total Sales
-
Rana Madain

Seller's Agent in 2015
Rana Madain
Compass
(626) 827-9951
1 in this area
62 Total Sales
Map
Source: California Regional Multiple Listing Service (CRMLS)
MLS Number: AR15174736
APN: 8636-022-074
- 820 N Verano Dr
- 964 N Entrada Way
- 832 Prima Vera Rd
- 830 Huerta Verde Rd
- 1125 Indian Springs Dr
- 1131 Flamingo St
- 1115 E Sierra Madre Ave
- 1051 Oak Canyon Ln
- 1130 Hidden Springs Ln
- 1170 Englewild Dr
- 883 E Leadora Ave
- 622 N Pasadena Ave
- 409 N Elwood Ave
- 1314 Pebble Springs Ln
- 0 Apn 8658008012 Unit SR25072755
- 0 N of Glendora Ave W of Easley Canyon Unit IG25054673
- 0 Apn 8658 016031 Unit IV24093782
- 1018 N Glendora Ave
- 513 E Comstock Ave
- 845 N Glendora Ave
